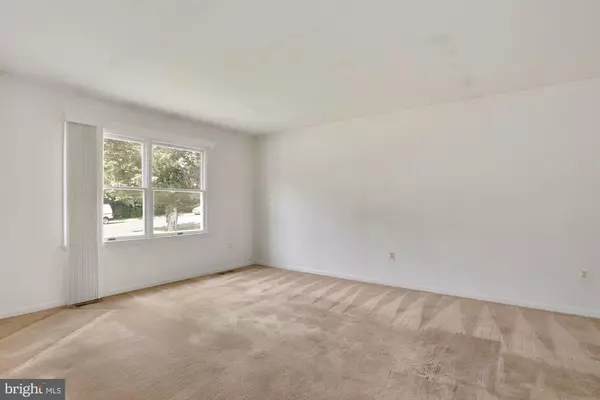$625,000
$599,000
4.3%For more information regarding the value of a property, please contact us for a free consultation.
5 Beds
3 Baths
2,160 SqFt
SOLD DATE : 08/17/2021
Key Details
Sold Price $625,000
Property Type Single Family Home
Sub Type Detached
Listing Status Sold
Purchase Type For Sale
Square Footage 2,160 sqft
Price per Sqft $289
Subdivision None Available
MLS Listing ID VAFX1206314
Sold Date 08/17/21
Style Split Level
Bedrooms 5
Full Baths 3
HOA Y/N N
Abv Grd Liv Area 1,250
Originating Board BRIGHT
Year Built 1990
Annual Tax Amount $6,157
Tax Year 2020
Lot Size 0.308 Acres
Acres 0.31
Property Description
In a quiet enclave of sought-after Falls Church, this 1990 custom-built home is a unique opportunity and an even more unique value. The spacious, light-filled home sits on a beautiful 0.31 acre level lot and boasts 5 bedrooms and 3 full baths across two fully finished levels covering over 2,100 square feet of living area. The upper level has an en-suite primary bedroom, a bright and welcoming living room, a dining room and a huge eat-in kitchen with access to the deck overlooking the rear yard. The lower level has an additional kitchen with breakfast bar, a large family room, 2 bedrooms, 1 full bath, a laundry room and a separate entrance. Just around the corner from Harris Teeter, Target, Northside Social, and both the East and West Falls Church Metro Stations on the Orange & Silver Lines, this is a once-in-a-lifetime find that provides multiple opportunities: customize your dream home in an unbeatable location, own a potential income-generating property and/or renovate & resell for a healthy profit. You don't want to miss this one!
Location
State VA
County Fairfax
Zoning 140
Rooms
Other Rooms Living Room, Dining Room, Primary Bedroom, Bedroom 2, Bedroom 3, Bedroom 4, Bedroom 5, Kitchen, Den, Laundry, Bathroom 2, Bathroom 3, Attic, Primary Bathroom, Full Bath
Basement Daylight, Full, Outside Entrance, Walkout Stairs, Windows, Fully Finished, Heated, Improved, Interior Access, Side Entrance, Space For Rooms, Walkout Level
Main Level Bedrooms 3
Interior
Interior Features 2nd Kitchen, Attic, Tub Shower, Bar, Breakfast Area, Carpet, Ceiling Fan(s), Kitchen - Table Space, Primary Bath(s), Window Treatments
Hot Water Natural Gas
Heating Heat Pump(s), Forced Air
Cooling Central A/C
Equipment Dryer - Front Loading, Microwave, Oven/Range - Electric, Washer, Refrigerator, Water Heater, Dishwasher
Fireplace N
Appliance Dryer - Front Loading, Microwave, Oven/Range - Electric, Washer, Refrigerator, Water Heater, Dishwasher
Heat Source Natural Gas
Laundry Lower Floor, Washer In Unit, Dryer In Unit
Exterior
Exterior Feature Deck(s)
Garage Additional Storage Area, Oversized
Garage Spaces 2.0
Waterfront N
Water Access N
View Trees/Woods
Accessibility None
Porch Deck(s)
Total Parking Spaces 2
Garage Y
Building
Lot Description No Thru Street, Backs to Trees, Level
Story 2
Sewer Public Sewer
Water Public
Architectural Style Split Level
Level or Stories 2
Additional Building Above Grade, Below Grade
New Construction N
Schools
School District Fairfax County Public Schools
Others
Senior Community No
Tax ID 0502 01 0015A
Ownership Fee Simple
SqFt Source Assessor
Special Listing Condition Third Party Approval
Read Less Info
Want to know what your home might be worth? Contact us for a FREE valuation!

Our team is ready to help you sell your home for the highest possible price ASAP

Bought with Angela Logomasini • Samson Properties

"My job is to find and attract mastery-based agents to the office, protect the culture, and make sure everyone is happy! "







