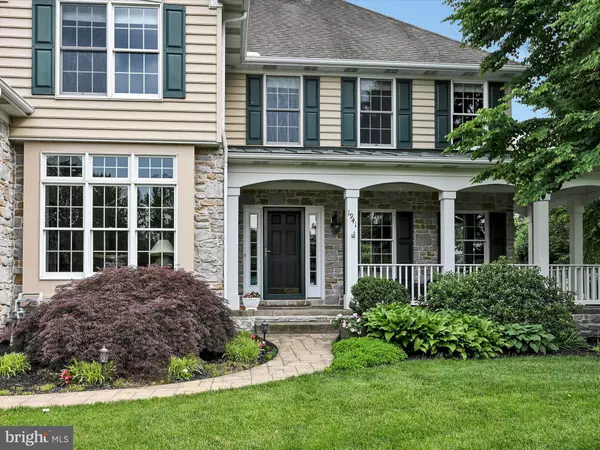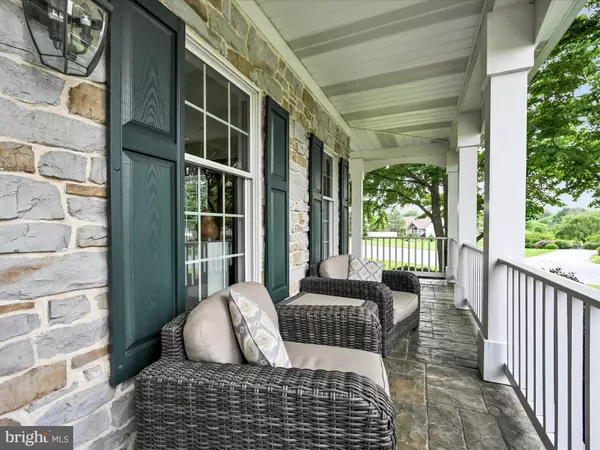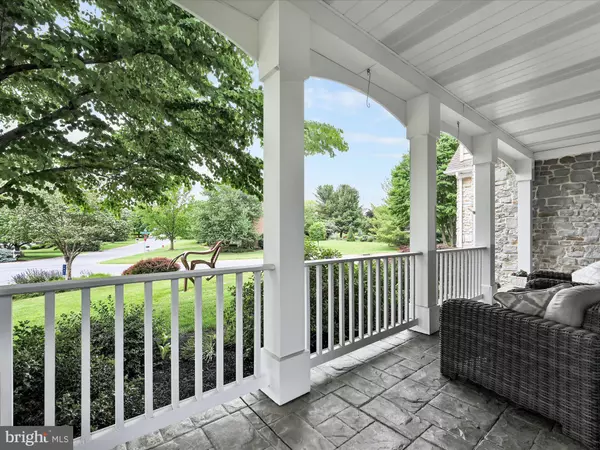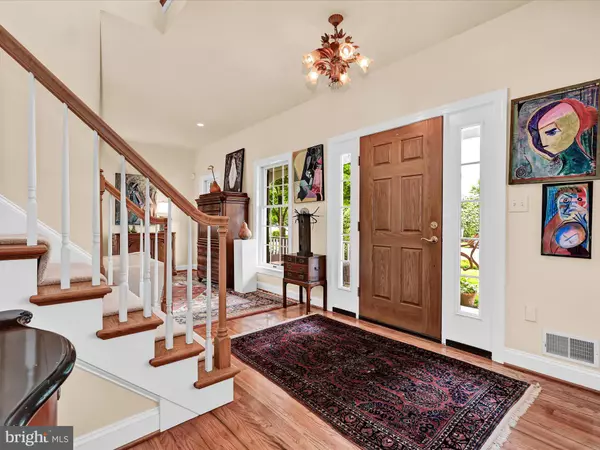$616,000
$616,000
For more information regarding the value of a property, please contact us for a free consultation.
4 Beds
3 Baths
3,185 SqFt
SOLD DATE : 08/17/2021
Key Details
Sold Price $616,000
Property Type Single Family Home
Sub Type Detached
Listing Status Sold
Purchase Type For Sale
Square Footage 3,185 sqft
Price per Sqft $193
Subdivision Landis Valley Hunt
MLS Listing ID PALA183538
Sold Date 08/17/21
Style Colonial
Bedrooms 4
Full Baths 2
Half Baths 1
HOA Y/N N
Abv Grd Liv Area 3,185
Originating Board BRIGHT
Year Built 1997
Annual Tax Amount $6,929
Tax Year 2020
Lot Size 0.540 Acres
Acres 0.54
Lot Dimensions 0.00 x 0.00
Property Description
Featured in the highly-regarded Parade of Homes publication, this fully upgraded, meticulously kept home in Manheim Township is one you won’t want to miss. Garman Builders designed this 4 bed, 2.5 bath home on a corner lot with a 3 car garage in the Landis Valley Hunt community. The sellers, only the second owners of the property, have lovingly and tastefully improved upon this home over the last 9 years, including the kitchen, all bathrooms, and much more. With 3,185 square feet of indoor living space, and a 500 square foot professionally-designed and installed patio extending out from the back of the home, there are so many unique and inviting spaces to enjoy. Upon entering the front door, guests will be welcomed into the home by way of a two story open foyer. Owners can plan to park in the attached 3 car garage and enter through the mud/laundry room. The main floor includes hardwood floors, all of the common living and entertaining space, and a conveniently located powder room. The den is currently used as a cozy retreat for the owners but could serve multiple purposes, such as an office space, gym, or creative studio, depending on the needs of the new owners. The formal sitting room is also located in the front of the main floor and includes a recently installed oversized picture window to maximize the amount of natural light entering the first floor. These owners have thought of everything. As you enter the back side of the main floor, this is where you can plan to enjoy entertaining with an open floor concept between the eat-in kitchen and family room, both of which have gliding patio doors that connect to the outdoor entertaining space. This design really maximizes the ability to extend the indoor/outdoor living space when the weather suits. Entertaining comes easy on the patio with the surrounding professional landscaping as well as the custom built pergola overhead, both of which create a private and charming atmosphere. The main floor is completed by the formal dining room where the new owners can plan to host holiday dinners with family and friends all the way around the table. The upper level is where you will arrive at the owner’s suite, equipped with an upgraded ensuite bathroom and walk-in closet. The second full bathroom upstairs has just been upgraded and connects to bedroom #2 on the front side as well as a hallway on the back side that leads to beds 3 and 4 for easy access. Other remarkable features and upgrades include a central vacuum system with units on the first and second floors, radon mitigation system, new HVAC (2019), and a new gas hot water heater (2019). This home’s excellent location makes it convenient to access Route 30, Route 222, and the PA Turnpike.
Location
State PA
County Lancaster
Area Manheim Twp (10539)
Zoning R-2 RESIDENTIAL
Rooms
Other Rooms Dining Room, Primary Bedroom, Sitting Room, Bedroom 2, Bedroom 3, Kitchen, Family Room, Den, Bedroom 1, Laundry, Primary Bathroom, Full Bath, Half Bath
Basement Full, Shelving, Sump Pump, Unfinished, Walkout Stairs, Windows
Interior
Interior Features Built-Ins, Carpet, Ceiling Fan(s), Central Vacuum, Chair Railings, Crown Moldings, Dining Area, Floor Plan - Open, Formal/Separate Dining Room, Kitchen - Eat-In, Kitchen - Island, Primary Bath(s), Recessed Lighting, Skylight(s), Stall Shower, Upgraded Countertops, Wainscotting, Walk-in Closet(s), Water Treat System, WhirlPool/HotTub, Window Treatments, Wood Floors
Hot Water Natural Gas
Heating Forced Air
Cooling Central A/C
Flooring Carpet, Ceramic Tile, Concrete, Hardwood
Fireplaces Number 1
Fireplaces Type Fireplace - Glass Doors, Gas/Propane, Mantel(s)
Equipment Built-In Microwave, Central Vacuum, Dishwasher, Disposal, Dryer - Gas, Energy Efficient Appliances, Humidifier, Oven/Range - Gas, Refrigerator, Washer, Water Heater - High-Efficiency
Fireplace Y
Window Features Energy Efficient,Replacement,Screens,Skylights
Appliance Built-In Microwave, Central Vacuum, Dishwasher, Disposal, Dryer - Gas, Energy Efficient Appliances, Humidifier, Oven/Range - Gas, Refrigerator, Washer, Water Heater - High-Efficiency
Heat Source Natural Gas
Laundry Dryer In Unit, Main Floor, Washer In Unit
Exterior
Exterior Feature Patio(s), Porch(es)
Garage Garage - Side Entry, Garage Door Opener, Inside Access
Garage Spaces 3.0
Utilities Available Cable TV Available
Waterfront N
Water Access N
Roof Type Composite,Metal,Shingle
Accessibility None
Porch Patio(s), Porch(es)
Attached Garage 3
Total Parking Spaces 3
Garage Y
Building
Lot Description Corner, Landscaping
Story 2
Sewer Public Sewer
Water Public
Architectural Style Colonial
Level or Stories 2
Additional Building Above Grade, Below Grade
Structure Type 9'+ Ceilings,Vaulted Ceilings
New Construction N
Schools
School District Manheim Township
Others
Senior Community No
Tax ID 390-46740-0-0000
Ownership Fee Simple
SqFt Source Assessor
Security Features Carbon Monoxide Detector(s),Smoke Detector
Acceptable Financing Cash, Conventional
Listing Terms Cash, Conventional
Financing Cash,Conventional
Special Listing Condition Standard
Read Less Info
Want to know what your home might be worth? Contact us for a FREE valuation!

Our team is ready to help you sell your home for the highest possible price ASAP

Bought with Abby C Young • Coldwell Banker Realty

"My job is to find and attract mastery-based agents to the office, protect the culture, and make sure everyone is happy! "







