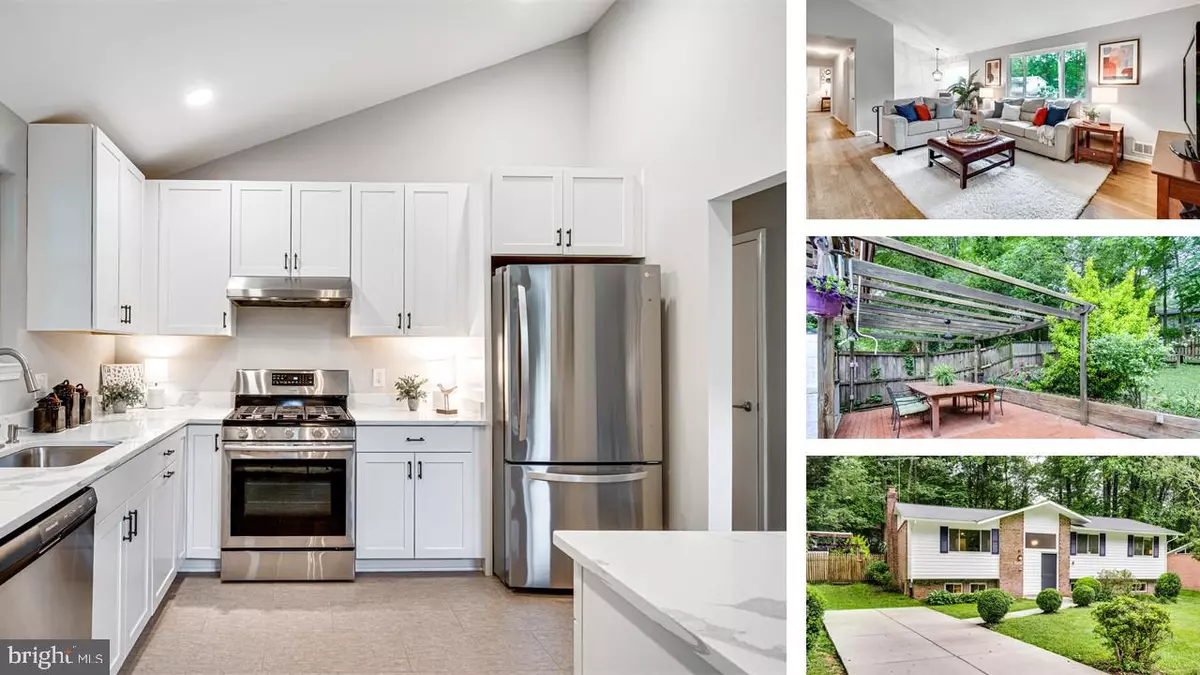$720,000
$698,500
3.1%For more information regarding the value of a property, please contact us for a free consultation.
4 Beds
3 Baths
2,310 SqFt
SOLD DATE : 06/30/2021
Key Details
Sold Price $720,000
Property Type Single Family Home
Sub Type Detached
Listing Status Sold
Purchase Type For Sale
Square Footage 2,310 sqft
Price per Sqft $311
Subdivision Kings Park West
MLS Listing ID VAFX1205510
Sold Date 06/30/21
Style Split Foyer
Bedrooms 4
Full Baths 3
HOA Y/N N
Abv Grd Liv Area 1,320
Originating Board BRIGHT
Year Built 1967
Annual Tax Amount $6,037
Tax Year 2020
Lot Size 0.252 Acres
Acres 0.25
Property Description
Beautifully updated Duke on a quiet cul-de-sac in Kings Park West. This 4 bedroom, 3 full bath home is sure to impress with its hardwood floors, soaring ceilings, sunroom addition, large flat and fenced lot, HUGE patio with built-in grilling area, large shed, and recently replaced roof and gutters(2020)! On the first floor, you'll find the living room, dining room, and brand new kitchen (2021) all have lovely vaulted ceilings. The dining room opens to the sunroom addition with a bank of windows revealing that beautiful backyard. Also on the main level is the primary bedroom with its own private bathroom that has been freshly remodeled (2021), and two additional bedrooms plus a full hall bath. The lower level features another large bedroom with a lovely en suite bathroom and walk-in closet, a wood-burning fireplace, a freshly upgraded rec room, and a laundry/utility room with plenty of storage space. All of this is only a short walk away from Royal Lake which offers several great trails, sports fields, and countless other fun outdoor activities. Public transportation is also close by with a metro stop within walking distance as well as a VRE station only a short drive away.
Location
State VA
County Fairfax
Zoning 121
Rooms
Other Rooms Living Room, Dining Room, Primary Bedroom, Bedroom 2, Bedroom 3, Bedroom 4, Kitchen, Foyer, Sun/Florida Room, Recreation Room, Utility Room, Bathroom 3, Primary Bathroom, Full Bath
Basement Connecting Stairway, Daylight, Full, Partially Finished, Interior Access, Side Entrance
Main Level Bedrooms 3
Interior
Interior Features Attic, Carpet, Ceiling Fan(s), Dining Area, Pantry, Recessed Lighting, Upgraded Countertops, Window Treatments, Wood Floors
Hot Water Natural Gas
Heating Forced Air
Cooling Central A/C
Flooring Ceramic Tile, Hardwood, Vinyl
Fireplaces Number 1
Fireplaces Type Brick, Screen
Furnishings No
Fireplace Y
Heat Source Natural Gas
Exterior
Exterior Feature Patio(s)
Garage Spaces 1.0
Waterfront N
Water Access N
Roof Type Composite
Accessibility None
Porch Patio(s)
Total Parking Spaces 1
Garage N
Building
Story 2
Sewer Public Sewer
Water Public
Architectural Style Split Foyer
Level or Stories 2
Additional Building Above Grade, Below Grade
Structure Type Dry Wall,Vaulted Ceilings
New Construction N
Schools
Elementary Schools Laurel Ridge
Middle Schools Robinson Secondary School
High Schools Robinson Secondary School
School District Fairfax County Public Schools
Others
Senior Community No
Tax ID 0693 05 0110
Ownership Fee Simple
SqFt Source Assessor
Special Listing Condition Standard
Read Less Info
Want to know what your home might be worth? Contact us for a FREE valuation!

Our team is ready to help you sell your home for the highest possible price ASAP

Bought with Anthony H Lam • Redfin Corporation

"My job is to find and attract mastery-based agents to the office, protect the culture, and make sure everyone is happy! "







