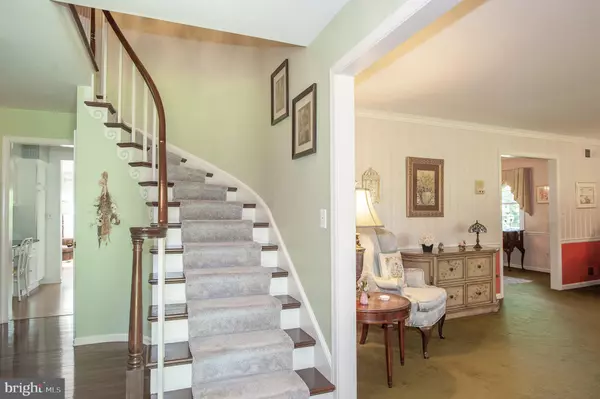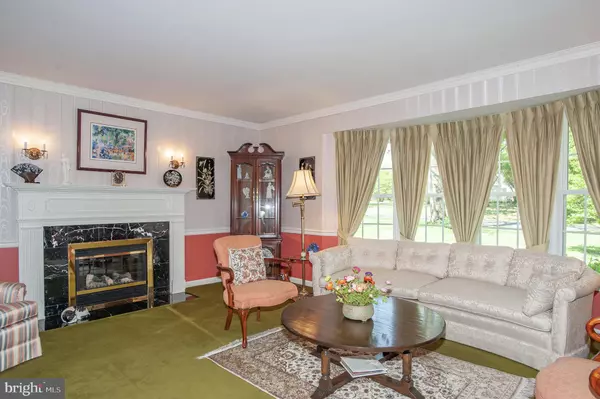$870,000
$799,950
8.8%For more information regarding the value of a property, please contact us for a free consultation.
4 Beds
4 Baths
2,934 SqFt
SOLD DATE : 06/14/2021
Key Details
Sold Price $870,000
Property Type Single Family Home
Sub Type Detached
Listing Status Sold
Purchase Type For Sale
Square Footage 2,934 sqft
Price per Sqft $296
Subdivision Walhaven
MLS Listing ID VAFX1203272
Sold Date 06/14/21
Style Colonial
Bedrooms 4
Full Baths 4
HOA Y/N N
Abv Grd Liv Area 1,956
Originating Board BRIGHT
Year Built 1975
Annual Tax Amount $6,747
Tax Year 2020
Lot Size 0.583 Acres
Acres 0.58
Property Description
Welcome to 6321 Higham Drive, a stately brick 2-car garage colonial sited on over a half-acre lot in Alexandria's popular Walhaven neighborhood. This fantastic home has exceptional curb appeal with its new roof (2019), and its spacious and flat yard with lush landscaping. The bright and open kitchen offers granite countertops, white cabinetry, a stainless-steel microwave, breakfast bar, and a cheerful breakfast/family room with lots of natural light. Just off the family room is a classic Florida room overlooking the expansive grounds and featuring a vaulted ceiling, built-in speakers, multiple skylights, and winter windows that can be installed over screens. On the main level you'll find the master bedroom suite with beautiful plantation shutters and a master bath with double sink vanity, deep soaking Jacuzzi tub, and separate shower. Upstairs offers two additional spacious bedrooms. The lower level includes an oversized rec room with relaxing fireplace, full bath, and a door leading out to the rear grounds. This residence is conveniently located minutes from 95/395/495, 2 Metros, Fairfax County Parkway, the Springfield and Kingstowne Town Centers and Wegmans.
Location
State VA
County Fairfax
Zoning 110
Rooms
Other Rooms Living Room, Dining Room, Primary Bedroom, Bedroom 2, Bedroom 3, Bedroom 4, Kitchen, Family Room, Sun/Florida Room, Recreation Room, Primary Bathroom
Basement Full, Walkout Level
Main Level Bedrooms 2
Interior
Interior Features Carpet, Ceiling Fan(s), Chair Railings, Crown Moldings, Dining Area, Entry Level Bedroom, Family Room Off Kitchen, Formal/Separate Dining Room, Pantry, Primary Bath(s), Tub Shower, Upgraded Countertops, Wood Floors
Hot Water Electric
Heating Heat Pump(s)
Cooling Ceiling Fan(s), Heat Pump(s)
Flooring Carpet, Hardwood, Tile/Brick, Vinyl
Fireplaces Number 2
Equipment Built-In Microwave, Dishwasher, Disposal, Dryer, Washer, Cooktop, Refrigerator, Oven - Wall
Fireplace Y
Appliance Built-In Microwave, Dishwasher, Disposal, Dryer, Washer, Cooktop, Refrigerator, Oven - Wall
Heat Source Electric
Exterior
Exterior Feature Enclosed, Porch(es)
Garage Garage - Front Entry
Garage Spaces 2.0
Waterfront N
Water Access N
Accessibility None
Porch Enclosed, Porch(es)
Attached Garage 2
Total Parking Spaces 2
Garage Y
Building
Story 3
Sewer Public Sewer
Water Public
Architectural Style Colonial
Level or Stories 3
Additional Building Above Grade, Below Grade
New Construction N
Schools
Elementary Schools Franconia
Middle Schools Twain
High Schools Edison
School District Fairfax County Public Schools
Others
Senior Community No
Tax ID 0814 16 0016
Ownership Fee Simple
SqFt Source Assessor
Special Listing Condition Standard
Read Less Info
Want to know what your home might be worth? Contact us for a FREE valuation!

Our team is ready to help you sell your home for the highest possible price ASAP

Bought with Russ Boyce • RE/MAX One

"My job is to find and attract mastery-based agents to the office, protect the culture, and make sure everyone is happy! "







