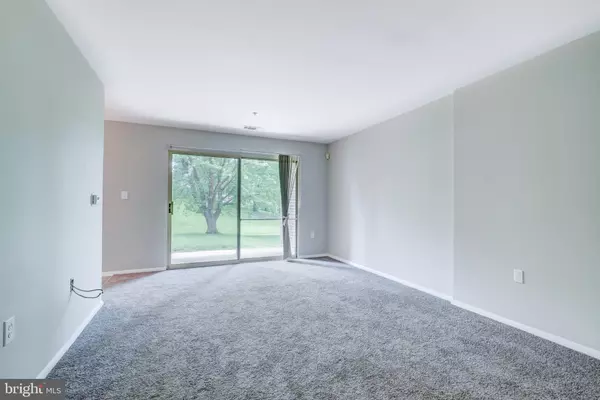$195,000
$195,000
For more information regarding the value of a property, please contact us for a free consultation.
2 Beds
2 Baths
1,126 SqFt
SOLD DATE : 08/05/2020
Key Details
Sold Price $195,000
Property Type Condo
Sub Type Condo/Co-op
Listing Status Sold
Purchase Type For Sale
Square Footage 1,126 sqft
Price per Sqft $173
Subdivision Summer Ridge Codm
MLS Listing ID MDMC709564
Sold Date 08/05/20
Style Colonial
Bedrooms 2
Full Baths 2
Condo Fees $240/mo
HOA Y/N N
Abv Grd Liv Area 1,126
Originating Board BRIGHT
Year Built 1990
Annual Tax Amount $1,780
Tax Year 2019
Property Description
'STUNNING' 2 BR 2 BA UNIT IS DESIRED 'SUMMER RIDGE' COMMUNITY. 1ST FLOOR UNIT TOTALLY RENOVATED FROM TOP TO BOTTOM. NEW CARPET, FLOORING, APPLIANCES, & PAINT. NEW FULLSIZE WASHER AND DRYER . LIVING ROOM SLIDING DOOR TO VIEW COMMON GROUNDS. WALK TO BUS, SHOPPING AND 5 MINUTES TO METRO & I-270 CORRIDOR. SITS ON CUL DE SAC. PLENTY OF PARKING.
Location
State MD
County Montgomery
Zoning PN
Direction North
Rooms
Other Rooms Living Room, Dining Room, Kitchen
Main Level Bedrooms 2
Interior
Interior Features Carpet, Dining Area, Entry Level Bedroom, Floor Plan - Open, Formal/Separate Dining Room, Kitchenette, Primary Bath(s), Recessed Lighting, Stall Shower
Heating Heat Pump(s)
Cooling Central A/C
Flooring Partially Carpeted, Tile/Brick
Equipment Built-In Microwave, Dishwasher, Disposal, Dryer - Electric, Dryer - Front Loading, Exhaust Fan, Icemaker, Microwave, Oven - Self Cleaning, Oven/Range - Electric, Refrigerator, Stainless Steel Appliances, Stove, Trash Compactor, Washer, Washer - Front Loading
Furnishings No
Fireplace N
Window Features Casement
Appliance Built-In Microwave, Dishwasher, Disposal, Dryer - Electric, Dryer - Front Loading, Exhaust Fan, Icemaker, Microwave, Oven - Self Cleaning, Oven/Range - Electric, Refrigerator, Stainless Steel Appliances, Stove, Trash Compactor, Washer, Washer - Front Loading
Heat Source Electric
Laundry Dryer In Unit, Washer In Unit
Exterior
Garage Spaces 1.0
Parking On Site 1
Utilities Available Cable TV, Electric Available, Multiple Phone Lines, Sewer Available, Water Available
Amenities Available Common Grounds, Gated Community, Pool - Outdoor, Reserved/Assigned Parking, Tot Lots/Playground
Waterfront N
Water Access N
View Garden/Lawn, Trees/Woods
Roof Type Composite
Accessibility 2+ Access Exits, Accessible Switches/Outlets, No Stairs, Low Pile Carpeting, Low Bathroom Mirrors
Total Parking Spaces 1
Garage N
Building
Lot Description Backs - Open Common Area, Backs to Trees, Corner
Story 1
Unit Features Garden 1 - 4 Floors
Foundation Concrete Perimeter
Sewer Public Sewer
Water Public
Architectural Style Colonial
Level or Stories 1
Additional Building Above Grade, Below Grade
Structure Type Dry Wall,9'+ Ceilings
New Construction N
Schools
School District Montgomery County Public Schools
Others
HOA Fee Include Common Area Maintenance,Custodial Services Maintenance,Ext Bldg Maint,Insurance,Lawn Care Front,Lawn Care Rear,Lawn Maintenance,Management,Parking Fee,Pool(s),Recreation Facility,Reserve Funds,Road Maintenance,Security Gate,Snow Removal,Trash
Senior Community No
Tax ID 160902957280
Ownership Condominium
Security Features Exterior Cameras,24 hour security
Acceptable Financing Cash, Conventional
Listing Terms Cash, Conventional
Financing Cash,Conventional
Special Listing Condition Standard
Read Less Info
Want to know what your home might be worth? Contact us for a FREE valuation!

Our team is ready to help you sell your home for the highest possible price ASAP

Bought with Patrick W Campbell • Advance Realty Bel Air, Inc.

"My job is to find and attract mastery-based agents to the office, protect the culture, and make sure everyone is happy! "







