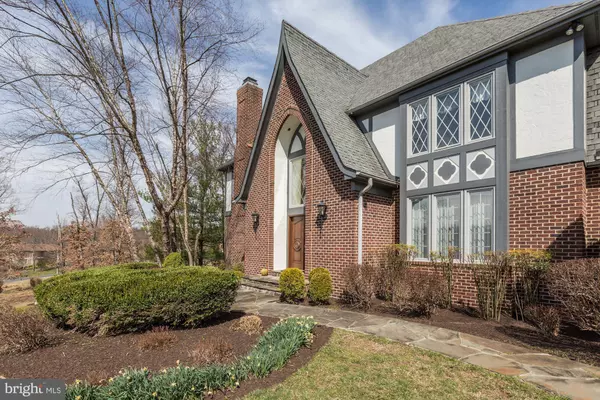$1,585,000
$1,525,000
3.9%For more information regarding the value of a property, please contact us for a free consultation.
6 Beds
6 Baths
6,462 SqFt
SOLD DATE : 09/03/2021
Key Details
Sold Price $1,585,000
Property Type Single Family Home
Sub Type Detached
Listing Status Sold
Purchase Type For Sale
Square Footage 6,462 sqft
Price per Sqft $245
Subdivision Palatine
MLS Listing ID MDMC2006766
Sold Date 09/03/21
Style Tudor
Bedrooms 6
Full Baths 5
Half Baths 1
HOA Y/N N
Abv Grd Liv Area 4,962
Originating Board BRIGHT
Year Built 1996
Annual Tax Amount $15,628
Tax Year 2020
Lot Size 2.000 Acres
Acres 2.0
Property Description
MAGNIFICENT ENGLISH TUDOR IN THE COVETED PALATINE NEIGHBORHOOD! Elegantly sited on a 2-acre lot with manicured landscaping and 4-car garage, this sensational 6 BR 6 BA estate home boasts 6,462 sq ft of total finished space, grand 2-story foyer with curved staircase, high ceilings, and elegant flowing floor plan. Gorgeous walls of over-sized windows in the inviting family room display scenic vistas of the private and serene tree-lined backyard. An elegant gourmet island kitchen with granite counters, cherry-wood cabinets, stainless steel appliances, butlers pantry, and breakfast room, private office with custom built-in library bookcases, and formal living and dining rooms with crown molding and chair rail detailing showcase the stylish main level!
The well-appointed Owners bedroom suite with trey ceiling, sitting room, large walk-in closet with organizational system, and spa-style bathroom with dual vanities, soaking tub, and glass-enclosed stall shower highlights the upper level that is complete with 4 additional bedrooms and 3 Jack and Jill and en-suite baths. The expansive walk-out lower level is an entertainers dream space with an open recreation room with wet bar and game area, bonus room, 6th bedroom, full bath, and storage room. Spend time relaxing or entertaining guest outdoors on the high-end flagstone patio. Outdoors, the sprawling fenced backyard has plenty of space to accommodate a future swimming pool. Minutes from Potomac Village, this exquisite home will wow the most discerning buyers!
Location
State MD
County Montgomery
Zoning RE2
Rooms
Other Rooms Living Room, Dining Room, Primary Bedroom, Bedroom 2, Bedroom 3, Bedroom 4, Kitchen, Game Room, Family Room, Foyer, Breakfast Room, Bedroom 1, Laundry, Mud Room, Office, Recreation Room, Utility Room, Bathroom 1, Bathroom 2, Bathroom 3, Bonus Room, Primary Bathroom, Full Bath, Half Bath, Additional Bedroom
Basement Outside Entrance, Rear Entrance, Daylight, Full, Fully Finished, Heated, Walkout Level, Improved, Windows
Interior
Interior Features Breakfast Area, Built-Ins, Carpet, Ceiling Fan(s), Chair Railings, Crown Moldings, Curved Staircase, Dining Area, Family Room Off Kitchen, Floor Plan - Traditional, Formal/Separate Dining Room, Kitchen - Eat-In, Kitchen - Gourmet, Kitchen - Island, Kitchen - Table Space, Pantry, Primary Bath(s), Recessed Lighting, Skylight(s), Soaking Tub, Stall Shower, Store/Office, Tub Shower, Upgraded Countertops, Walk-in Closet(s), Wet/Dry Bar, Wood Floors
Hot Water Natural Gas
Heating Forced Air, Heat Pump(s), Humidifier, Zoned
Cooling Central A/C, Zoned, Ceiling Fan(s)
Flooring Carpet, Ceramic Tile, Hardwood, Laminated, Marble
Fireplaces Number 2
Fireplaces Type Marble, Stone
Furnishings Partially
Fireplace Y
Heat Source Natural Gas
Laundry Main Floor
Exterior
Exterior Feature Patio(s)
Garage Garage - Side Entry, Garage Door Opener, Inside Access
Garage Spaces 8.0
Fence Rear
Waterfront N
Water Access N
View Garden/Lawn, Trees/Woods
Roof Type Composite,Shingle
Accessibility None
Porch Patio(s)
Attached Garage 4
Total Parking Spaces 8
Garage Y
Building
Lot Description Backs to Trees
Story 3
Sewer Public Sewer
Water Public
Architectural Style Tudor
Level or Stories 3
Additional Building Above Grade, Below Grade
Structure Type 9'+ Ceilings,Tray Ceilings
New Construction N
Schools
Elementary Schools Potomac
Middle Schools Herbert Hoover
High Schools Winston Churchill
School District Montgomery County Public Schools
Others
Pets Allowed N
Senior Community No
Tax ID 160602870745
Ownership Fee Simple
SqFt Source Assessor
Security Features Smoke Detector,Security System
Horse Property N
Special Listing Condition Standard
Read Less Info
Want to know what your home might be worth? Contact us for a FREE valuation!

Our team is ready to help you sell your home for the highest possible price ASAP

Bought with Shuang Zhao • Signature Home Realty LLC

"My job is to find and attract mastery-based agents to the office, protect the culture, and make sure everyone is happy! "







