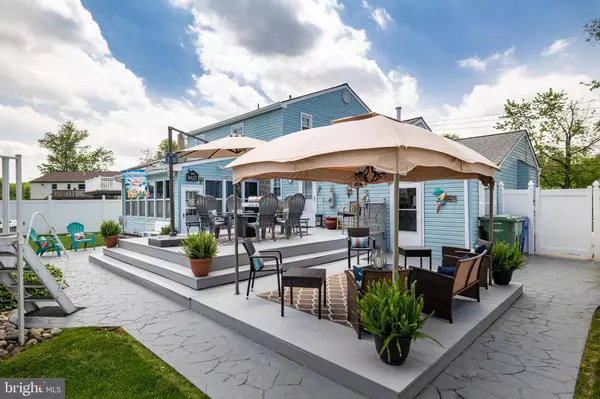$390,000
$365,000
6.8%For more information regarding the value of a property, please contact us for a free consultation.
4 Beds
2 Baths
1,893 SqFt
SOLD DATE : 06/29/2021
Key Details
Sold Price $390,000
Property Type Single Family Home
Sub Type Detached
Listing Status Sold
Purchase Type For Sale
Square Footage 1,893 sqft
Price per Sqft $206
Subdivision Heritage Village
MLS Listing ID NJBL397080
Sold Date 06/29/21
Style Transitional
Bedrooms 4
Full Baths 1
Half Baths 1
HOA Y/N N
Abv Grd Liv Area 1,893
Originating Board BRIGHT
Year Built 1961
Annual Tax Amount $6,360
Tax Year 2020
Lot Size 10,890 Sqft
Acres 0.25
Lot Dimensions 0.00 x 0.00
Property Description
BEST AND FINAL DUE BY 9AM 5/11/21 This warm and approachable home in the heart of Marlton has the perfect combination of comfortable living space and amazing entertaining options. Did we also mention that it is sparkling at every turn. Perfectly kept and manicured both inside and out! This great tree lined street is within walking distance of the local elementary school! The level lot is showcased by lush green lawn areas, lovely landscaping with stone borders, cement driveway for parking and a vinyl privacy fenced rear yard! You can relax on the front porch and watch the world pass by. And just wait till you get a vision of everything this backyard has to offer. Enjoy casual fun on the custom designed multi level patio & deck area while everyone enjoys cooling off in the 24ft. round above ground pool with new liner! You'll never have to worry about finding a place for the outdoor equipment with 3 storage sheds. The home has new HVAC, and hot water heater (6 mos) for additional peace of mind. The interior of this home has so many upgrades and on-trend details you'll find yourself loving every room. Hardwood flooring extends throughout, with plush carpet covering in the 4 bedrooms. The home has all updated vinyl windows throughout allowing for a bright and warm interior. Freshly painted walls in soft colors are accented by white wood trims and the Kitchen/Dining area has a wall of painted shiplap. Speaking of this Kitchen- you'll find white painted cabinetry, black granite tops, ewer stainless steel appliance package and a center island for serving and casual dining. Adjacent to this Kitchen area, through sliding doors, is your All Season Room addition. This space is beautiful and is a great entertaining feature. Relax with a book or glass of your favorite beverage, or entertain and dine in comfort on those super hot days. The fireside Family Room in the home includes a seated bar and lots of room for everyone to sprawl and relax. Ceiling fans are located throughout the home and provide additional comfort. Both the Powder Room and the Main bathroom are updated with new vanities, mirrors, bath & plumbing fixtures. The Laundry area includes a front loading washer and dryer plus cabinet storage and egress to the back yard. This is one of the most special homes in the Heritage Village neighborhood and you'll be glad you made it your own. Highly rated Marlton schools, quick access to major highways, trendy eateries and shopping areas nearby. Low interest rates and a home updated and upgraded to mean less worry for you the new buyer! Run to this one! The market is on fire!
Location
State NJ
County Burlington
Area Evesham Twp (20313)
Zoning MD
Rooms
Other Rooms Living Room, Dining Room, Bedroom 2, Bedroom 3, Bedroom 4, Kitchen, Family Room, Bedroom 1, Sun/Florida Room
Interior
Interior Features Attic, Attic/House Fan, Breakfast Area, Ceiling Fan(s), Combination Kitchen/Dining, Floor Plan - Traditional, Kitchen - Eat-In, Kitchen - Island, Recessed Lighting, Tub Shower, Upgraded Countertops, Window Treatments, Wood Floors, Other
Hot Water Natural Gas
Heating Forced Air
Cooling Ceiling Fan(s), Central A/C, Programmable Thermostat
Flooring Carpet, Hardwood, Ceramic Tile
Fireplaces Type Gas/Propane, Insert, Mantel(s), Marble
Equipment Built-In Microwave, Built-In Range, Dishwasher, Disposal, Dryer, Oven/Range - Gas, Refrigerator, Stainless Steel Appliances, Washer
Fireplace Y
Window Features Bay/Bow,Double Hung,Energy Efficient,Screens,Vinyl Clad
Appliance Built-In Microwave, Built-In Range, Dishwasher, Disposal, Dryer, Oven/Range - Gas, Refrigerator, Stainless Steel Appliances, Washer
Heat Source Natural Gas
Laundry Main Floor
Exterior
Exterior Feature Porch(es), Patio(s)
Garage Spaces 3.0
Fence Partially, Privacy, Vinyl, Rear
Pool Above Ground
Waterfront N
Water Access N
View Garden/Lawn
Roof Type Shingle
Accessibility 2+ Access Exits
Porch Porch(es), Patio(s)
Total Parking Spaces 3
Garage N
Building
Lot Description Front Yard, Landscaping, Level, Private, Rear Yard, SideYard(s)
Story 2
Sewer Public Sewer
Water Public
Architectural Style Transitional
Level or Stories 2
Additional Building Above Grade, Below Grade
Structure Type Dry Wall
New Construction N
Schools
Elementary Schools Beeler
Middle Schools Marlton Middle M.S.
High Schools Cherokee H.S.
School District Evesham Township
Others
Senior Community No
Tax ID 13-00028 05-00017
Ownership Fee Simple
SqFt Source Assessor
Special Listing Condition Standard
Read Less Info
Want to know what your home might be worth? Contact us for a FREE valuation!

Our team is ready to help you sell your home for the highest possible price ASAP

Bought with George J Kelly • Keller Williams Realty - Cherry Hill

"My job is to find and attract mastery-based agents to the office, protect the culture, and make sure everyone is happy! "







