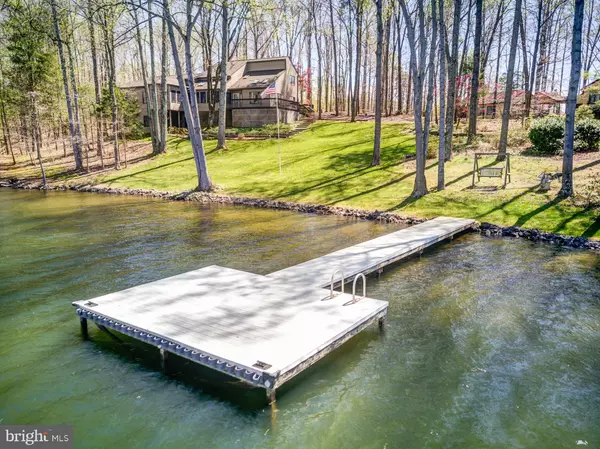$775,000
$785,000
1.3%For more information regarding the value of a property, please contact us for a free consultation.
4 Beds
4 Baths
3,746 SqFt
SOLD DATE : 07/17/2020
Key Details
Sold Price $775,000
Property Type Single Family Home
Sub Type Detached
Listing Status Sold
Purchase Type For Sale
Square Footage 3,746 sqft
Price per Sqft $206
Subdivision Both Waters Estates
MLS Listing ID VALA120948
Sold Date 07/17/20
Style Raised Ranch/Rambler
Bedrooms 4
Full Baths 4
HOA Fees $12/ann
HOA Y/N Y
Abv Grd Liv Area 2,646
Originating Board BRIGHT
Year Built 1986
Annual Tax Amount $4,971
Tax Year 2019
Lot Size 0.927 Acres
Acres 0.93
Property Description
Premium Lake Anna Waterfront Home! Rare opportunity to own this waterfront home that is located on the private side of the lake BUT has access to the public side by using the community common area; THAT'S THE BEST OF BOTH WORLDS! Escape and slip into your very own quiet and protected waterfront escape on the peaceful shores of Lake Anna. This oasis offers 350 ft of shoreline, and a unique combination of both serene privacy and gorgeous views. Renovated and expanded in 2002, this meticulously maintained home boasts over 3,800+ Sqft and has 4 BDRMS, 4 BTHS. Family room with wood burning fireplace, vaulted ceiling and skylights that provide for an abundance of natural light. First floor master ensuite that overlooks the water and has sliding doors to the enclosed porch. Finished walkout basement with gas fireplace and bar area is perfect for family gatherings and entertaining! Covered boathouse with electric lift and storage area and an additional pier with sun deck so you can enjoy the beautiful sunsets on Lake Anna. Wrap around deck, extensive hardscaping, 3-car detached garage, shed and cul-de-sac location. The only piece missing is you! This home is a true gem and a must see!
Location
State VA
County Louisa
Zoning R2
Rooms
Other Rooms Living Room, Dining Room, Primary Bedroom, Bedroom 2, Bedroom 3, Bedroom 4, Kitchen, Family Room, Den, Breakfast Room, Sun/Florida Room, Laundry, Loft, Recreation Room, Utility Room, Workshop, Primary Bathroom, Full Bath
Basement Connecting Stairway, Daylight, Full, Fully Finished, Heated, Improved, Interior Access, Outside Entrance, Windows, Workshop, Walkout Level, Rear Entrance
Main Level Bedrooms 2
Interior
Interior Features Attic, Breakfast Area, Ceiling Fan(s), Crown Moldings, Dining Area, Floor Plan - Traditional, Primary Bath(s), Pantry, Recessed Lighting, Skylight(s), Upgraded Countertops, Walk-in Closet(s), Window Treatments, Wood Floors
Hot Water Multi-tank
Heating Heat Pump(s)
Cooling Heat Pump(s), Window Unit(s), Zoned, Ceiling Fan(s)
Flooring Hardwood, Ceramic Tile, Carpet
Fireplaces Number 2
Fireplaces Type Wood, Gas/Propane
Equipment Dishwasher, Dryer, Washer, Water Heater, Disposal, Refrigerator, Oven/Range - Electric, Microwave, Extra Refrigerator/Freezer, Humidifier, Oven - Wall
Fireplace Y
Window Features Insulated
Appliance Dishwasher, Dryer, Washer, Water Heater, Disposal, Refrigerator, Oven/Range - Electric, Microwave, Extra Refrigerator/Freezer, Humidifier, Oven - Wall
Heat Source Propane - Owned, Electric
Laundry Hookup, Main Floor
Exterior
Exterior Feature Deck(s), Patio(s), Wrap Around, Enclosed
Garage Garage Door Opener, Garage - Front Entry
Garage Spaces 3.0
Utilities Available Propane
Amenities Available Beach, Boat Ramp, Common Grounds, Lake, Pier/Dock, Picnic Area, Water/Lake Privileges
Waterfront Y
Waterfront Description Exclusive Easement
Water Access Y
Water Access Desc Boat - Powered,Canoe/Kayak,Fishing Allowed,Personal Watercraft (PWC),Sail,Private Access,Public Access,Seaplane Permitted,Swimming Allowed,Waterski/Wakeboard
View Lake, Water
Roof Type Architectural Shingle
Street Surface Paved
Accessibility Level Entry - Main, Entry Slope <1'
Porch Deck(s), Patio(s), Wrap Around, Enclosed
Road Frontage State
Attached Garage 3
Total Parking Spaces 3
Garage Y
Building
Lot Description Cul-de-sac, Landscaping, Partly Wooded, Premium, Private, Rip-Rapped, Secluded, Trees/Wooded
Story 3
Foundation Block
Sewer On Site Septic, Septic < # of BR
Water Well
Architectural Style Raised Ranch/Rambler
Level or Stories 3
Additional Building Above Grade, Below Grade
Structure Type Dry Wall,Vaulted Ceilings
New Construction N
Schools
Elementary Schools Thomas Jefferson
Middle Schools Louisa County
High Schools Louisa County
School District Louisa County Public Schools
Others
HOA Fee Include Common Area Maintenance,Pier/Dock Maintenance
Senior Community No
Tax ID 46D-2-55
Ownership Fee Simple
SqFt Source Estimated
Horse Property N
Special Listing Condition Standard
Read Less Info
Want to know what your home might be worth? Contact us for a FREE valuation!

Our team is ready to help you sell your home for the highest possible price ASAP

Bought with Elizabeth J Shepard • Dockside Realty

"My job is to find and attract mastery-based agents to the office, protect the culture, and make sure everyone is happy! "







