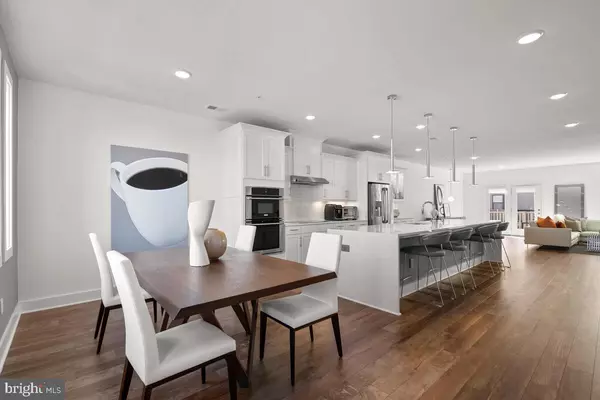$615,000
$615,000
For more information regarding the value of a property, please contact us for a free consultation.
3 Beds
3 Baths
2,538 SqFt
SOLD DATE : 03/25/2021
Key Details
Sold Price $615,000
Property Type Condo
Sub Type Condo/Co-op
Listing Status Sold
Purchase Type For Sale
Square Footage 2,538 sqft
Price per Sqft $242
Subdivision One Loudoun
MLS Listing ID VALO2000012
Sold Date 03/25/21
Style Other
Bedrooms 3
Full Baths 2
Half Baths 1
Condo Fees $190/mo
HOA Fees $190/mo
HOA Y/N Y
Abv Grd Liv Area 2,538
Originating Board BRIGHT
Year Built 2018
Annual Tax Amount $5,865
Tax Year 2021
Property Description
**All the BELLS and WHISTLES!** This expansive 2-level condo is less than 3 years old and has been meticulously maintained. The Owners have spared no expense in upgrading this entire home with CUSTOM finishes- all you need to do is move in! The sun-filled Main Level is truly magazine-worthy and features a wide-open floorplan. You won't be able to take your eyes off of this well-appointed gourmet kitchen featuring an expansive quartz WATERFALL ISLAND as its centerpiece, beautiful backsplash, pendant lighting, custom pantry shelving, and upgraded stainless steel appliances including cooktop, side-by-side refrigerator, dishwasher, wall oven, and range hood. Seriously upgraded WIDE PLANK HARDWOOD FLOORS can be found throughout the main and upper levels, with the highest quality carpet on all stairs, with upgraded padding throughout. The main level is an entertainer's dream which also features a huge family room with built-in TV stand , MOTORIZED WINDOW SHADES, powder room, and a spacious dining area right off the kitchen. CUSTOM cable banisters and stainless steel hand railings will guide you throughout the home. Upstairs you will find 3 bedrooms and 2 full bathrooms. The Master Bedroom features the same gorgeous wide plank hardwood floors as the main level, motorized window treatments, a DREAM WALK-IN CLOSET with custom shelving system with lighting, and a spacious en suite Master Bathroom with dual vanities, upgraded tiling, and frameless shower. The upper level continues with 2 additional Bedrooms and Full Bathroom in the hallway. It doesn't stop there!! Enjoy the OUTDOORS while grilling, or enjoying breakfast on your main level deck, or completely unwind and enjoy your evenings on your private ROOFTOP TERRACE featuring custom TREX decking, screen door, decorative lighting, and incredible wide open views. WAIT! Don't forget to check out the immaculate 1-car GARAGE with epoxy flooring and custom built in cabinetry! WELCOME HOME to the excitement and convenience of One Loudoun! Neighborhood amenities include clubhouse, pool, tennis courts, tot lots, and basketball court. Your new home is just steps away from Trader Joes, retail shops, restaurants, Barnes and Noble, Farmer's Market, Pharmacy, and so much more!
Location
State VA
County Loudoun
Zoning 04
Interior
Interior Features Built-Ins, Combination Kitchen/Dining, Dining Area, Family Room Off Kitchen, Floor Plan - Open, Kitchen - Island, Window Treatments, Wood Floors
Hot Water Electric
Heating Forced Air
Cooling Central A/C
Equipment Cooktop, Built-In Microwave, Dishwasher, Disposal, Dryer, Oven - Wall, Refrigerator, Stainless Steel Appliances, Washer
Appliance Cooktop, Built-In Microwave, Dishwasher, Disposal, Dryer, Oven - Wall, Refrigerator, Stainless Steel Appliances, Washer
Heat Source Electric
Exterior
Garage Garage - Rear Entry
Garage Spaces 1.0
Amenities Available Bike Trail, Common Grounds, Club House, Jog/Walk Path, Picnic Area, Swimming Pool, Tot Lots/Playground
Waterfront N
Water Access N
Accessibility None
Attached Garage 1
Total Parking Spaces 1
Garage Y
Building
Story 2
Sewer Public Sewer
Water Public
Architectural Style Other
Level or Stories 2
Additional Building Above Grade, Below Grade
New Construction N
Schools
School District Loudoun County Public Schools
Others
HOA Fee Include Common Area Maintenance,Ext Bldg Maint,Pool(s),Reserve Funds
Senior Community No
Tax ID 058306774004
Ownership Condominium
Special Listing Condition Standard
Read Less Info
Want to know what your home might be worth? Contact us for a FREE valuation!

Our team is ready to help you sell your home for the highest possible price ASAP

Bought with David Massey • Century 21 Redwood Realty

"My job is to find and attract mastery-based agents to the office, protect the culture, and make sure everyone is happy! "







