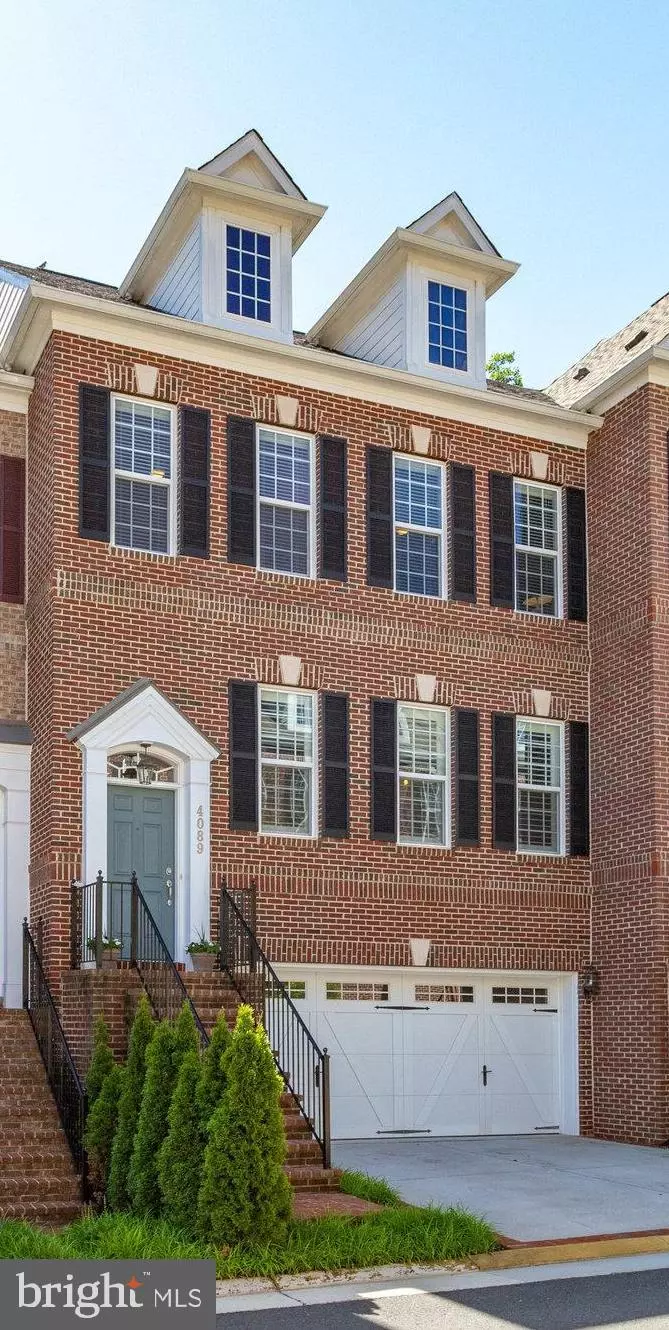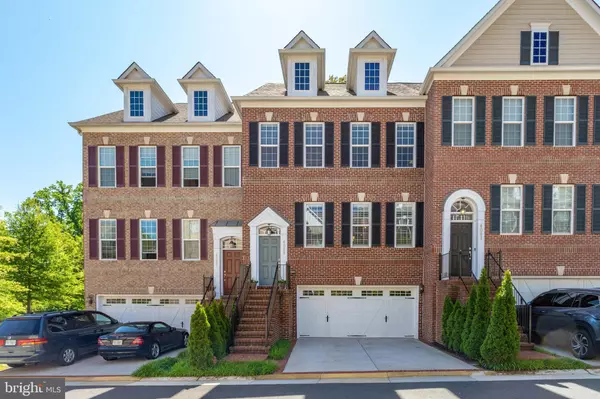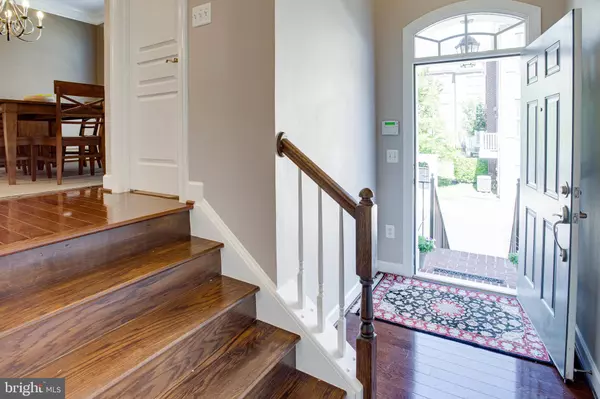$749,900
$749,900
For more information regarding the value of a property, please contact us for a free consultation.
3 Beds
4 Baths
2,409 SqFt
SOLD DATE : 08/03/2021
Key Details
Sold Price $749,900
Property Type Townhouse
Sub Type Interior Row/Townhouse
Listing Status Sold
Purchase Type For Sale
Square Footage 2,409 sqft
Price per Sqft $311
Subdivision Cameron Glen
MLS Listing ID VAFC2000018
Sold Date 08/03/21
Style Colonial,Traditional,Transitional
Bedrooms 3
Full Baths 2
Half Baths 2
HOA Fees $105/mo
HOA Y/N Y
Abv Grd Liv Area 2,409
Originating Board BRIGHT
Year Built 2014
Annual Tax Amount $7,322
Tax Year 2021
Lot Size 1,742 Sqft
Acres 0.04
Property Description
Prepare to fall in love with this inviting and elegant luxury all-brick townhome! Nestled in the charming Cameron Glen neighborhood, this Stanley Martin townhome offers the convenience of in-town living combined with the peace and tranquility of the tucked-away setting. This home has been professionally decorated and features rich hardwood floors on the main level, new Stainmaster carpet on the bedroom level, decorator paint colors, and 10 ft. ceilings and crown molding on the main level. Perfect for entertaining - the main level features an open floorplan with kitchen, dining room and living room flowing together seamlessly. High ceilings and lots of natural light! The kitchen has stunning Cambria quartz counters, timeless white cabinetry with soft-close drawers and pullouts, loads of storage, pantry, custom backsplash, upgraded stainless steel appliances including a 5 burner cook top and double wall ovens. The heart of the home is the large kitchen island - perfect for casual dining, or entertaining friends and family. Steps away is the dining room with chair rail and wainscoting - elegant for formal entertaining but cozy for family mealtime. The adjoining living room is warmed by a gas fireplace, and opens onto the deck --what a relaxing spot for your morning coffee or evening refreshments! The main level has plantation shutters and hardwood floors throughout, and there is a half bath on this level. Upstairs, the serene primary retreat has a tray ceiling and huge walk-in closet with custom built in closet system, and a triple window floods the room with light. The primary bath has a granite vanity top with double sinks, separate water closet, and frameless glass shower with seat. There are two additional bedrooms with white wood blinds and good-size closets. All bedrooms have ceiling fans! You will love the convenience of the laundry on the bedroom level. The lower level has a spacious family room and walks out onto the brick-bordered patio. There is a also a second half bath and the garage entry on this level. The two-car garage has a surprising amount of storage space, including a good size storage "room" under the stairs. There is space to park two cars on the driveway. This home is conveniently located in the city of Fairfax - close to shops/restaurants/entertainment. Also nearby is George Mason University, with all the cultural and sporting events and activities that a large university has to offer. Easy access to Rts. 66, 29, 50 and 95, or take the CUE bus to Metro. Don't wait to see this beauty - it won't last!
Location
State VA
County Fairfax City
Zoning PD-M
Direction Northwest
Rooms
Other Rooms Living Room, Dining Room, Primary Bedroom, Bedroom 2, Bedroom 3, Kitchen, Family Room, Bathroom 2, Primary Bathroom, Half Bath
Interior
Interior Features Ceiling Fan(s), Combination Kitchen/Dining, Combination Kitchen/Living, Crown Moldings, Dining Area, Family Room Off Kitchen, Floor Plan - Open, Kitchen - Gourmet, Kitchen - Island, Pantry, Primary Bath(s), Recessed Lighting, Upgraded Countertops, Wainscotting, Walk-in Closet(s), Wood Floors
Hot Water Electric
Heating Forced Air
Cooling Central A/C
Flooring Carpet, Hardwood, Ceramic Tile
Fireplaces Number 1
Fireplaces Type Gas/Propane, Fireplace - Glass Doors
Equipment Built-In Microwave, Cooktop, Dishwasher, Disposal, Dryer, Oven - Double, Oven - Wall, Stainless Steel Appliances, Washer, Water Heater
Fireplace Y
Appliance Built-In Microwave, Cooktop, Dishwasher, Disposal, Dryer, Oven - Double, Oven - Wall, Stainless Steel Appliances, Washer, Water Heater
Heat Source Natural Gas
Laundry Upper Floor
Exterior
Exterior Feature Patio(s), Deck(s)
Garage Additional Storage Area, Garage - Front Entry, Garage Door Opener, Inside Access
Garage Spaces 4.0
Amenities Available Tot Lots/Playground
Waterfront N
Water Access N
View Trees/Woods
Accessibility None
Porch Patio(s), Deck(s)
Attached Garage 2
Total Parking Spaces 4
Garage Y
Building
Lot Description Backs to Trees
Story 3
Sewer Public Sewer
Water Public
Architectural Style Colonial, Traditional, Transitional
Level or Stories 3
Additional Building Above Grade, Below Grade
New Construction N
Schools
Elementary Schools Providence
Middle Schools Lanier
High Schools Fairfax
School District Fairfax County Public Schools
Others
Pets Allowed Y
HOA Fee Include Common Area Maintenance,Lawn Maintenance,Trash
Senior Community No
Tax ID 57 3 03 002
Ownership Fee Simple
SqFt Source Estimated
Security Features Security System,Sprinkler System - Indoor
Special Listing Condition Standard
Pets Description No Pet Restrictions
Read Less Info
Want to know what your home might be worth? Contact us for a FREE valuation!

Our team is ready to help you sell your home for the highest possible price ASAP

Bought with Shahzad Ali • Samson Properties

"My job is to find and attract mastery-based agents to the office, protect the culture, and make sure everyone is happy! "







