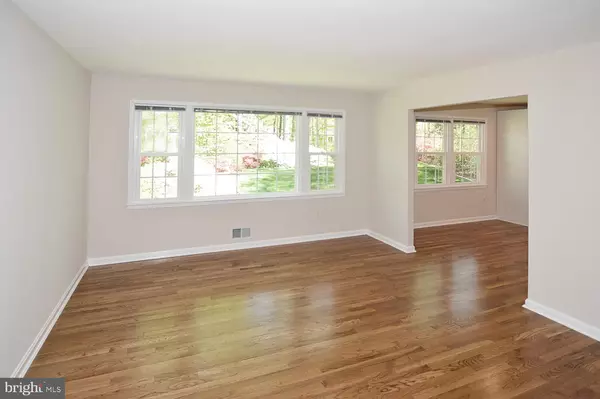$624,900
$624,900
For more information regarding the value of a property, please contact us for a free consultation.
4 Beds
3 Baths
1,449 SqFt
SOLD DATE : 05/28/2020
Key Details
Sold Price $624,900
Property Type Single Family Home
Sub Type Detached
Listing Status Sold
Purchase Type For Sale
Square Footage 1,449 sqft
Price per Sqft $431
Subdivision Orange Hunt Estates
MLS Listing ID VAFX1110412
Sold Date 05/28/20
Style Ranch/Rambler
Bedrooms 4
Full Baths 3
HOA Y/N N
Abv Grd Liv Area 1,449
Originating Board BRIGHT
Year Built 1972
Annual Tax Amount $6,396
Tax Year 2019
Lot Size 0.394 Acres
Acres 0.39
Property Description
BEAUTIFULLY UPDATED THROUGHOUT! THIS PRISTINE 4 BR 3 BA HOME HAS IT ALL! BRAND NEW KITCHEN WITH NEW WHITE CABINETS, STAINLESS STEEL APPLIANCES, ELEGANT TAJ MAHAL QUARTZITE COUNTERS! ALL NEW LIGHTING THROUGHOUT! JUST REFINISHED GLEAMING HARDWOOD FLOORS ON THE MAIN LEVEL & BRAND NEW CARPET ON THE LOWER LEVEL! FRESHLY PAINTED THROUGHOUT! BEAUTIFULLY UPDATED BATHS ON THE MAIN LEVEL! THE LIST GOES ON & ON... SEE THE FULL LIST IN DOCS. LARGE 17,146 SQ FT LOT WITH FULLY FENCED BACKYARD LOCATED IN SOUGHT AFTER ORANGE HUNT ESTATES WHERE RESIDENTS CAN ENJOY AMENITIES LIKE COMMUNITY POOLS (SEE DOCS FOR INFO ABOUT POOL MEMBERSHIPS) , PARKS, TRAILS & PLAYGROUNDS ETC. CLOSE TO METRO BUS & RAIL & EASY ACCESS TO FAIRFAX COUNTY PKWY, I395, I495, PENTAGON & FORT BELVOIR. SELLER REQUESTS RGS TITLE IN RESTON AS THE SETTLEMENT COMPANY 703 742-9698
Location
State VA
County Fairfax
Zoning 121
Rooms
Other Rooms Living Room, Dining Room, Primary Bedroom, Bedroom 2, Bedroom 3, Bedroom 4, Kitchen, Family Room, Foyer, Breakfast Room, In-Law/auPair/Suite, Laundry, Recreation Room, Storage Room, Utility Room, Bathroom 2, Bathroom 3, Primary Bathroom
Basement Daylight, Partial, Full, Fully Finished, Heated, Improved, Outside Entrance, Rear Entrance, Walkout Level, Windows
Main Level Bedrooms 3
Interior
Hot Water Natural Gas
Heating Forced Air
Cooling Central A/C
Fireplaces Number 1
Fireplaces Type Brick, Mantel(s)
Furnishings No
Fireplace Y
Heat Source Natural Gas
Laundry Basement, Lower Floor
Exterior
Garage Spaces 1.0
Fence Rear
Waterfront N
Water Access N
View Scenic Vista
Accessibility Level Entry - Main
Total Parking Spaces 1
Garage N
Building
Lot Description Partly Wooded, Rear Yard
Story 2
Sewer Public Sewer
Water Public
Architectural Style Ranch/Rambler
Level or Stories 2
Additional Building Above Grade, Below Grade
New Construction N
Schools
Elementary Schools Orange Hunt
Middle Schools Irving
High Schools West Springfield
School District Fairfax County Public Schools
Others
Pets Allowed Y
Senior Community No
Tax ID 0882 08 0006
Ownership Fee Simple
SqFt Source Assessor
Acceptable Financing Conventional, Cash, VA
Horse Property N
Listing Terms Conventional, Cash, VA
Financing Conventional,Cash,VA
Special Listing Condition Standard
Pets Description No Pet Restrictions
Read Less Info
Want to know what your home might be worth? Contact us for a FREE valuation!

Our team is ready to help you sell your home for the highest possible price ASAP

Bought with Sue S Goodhart • Compass

"My job is to find and attract mastery-based agents to the office, protect the culture, and make sure everyone is happy! "







