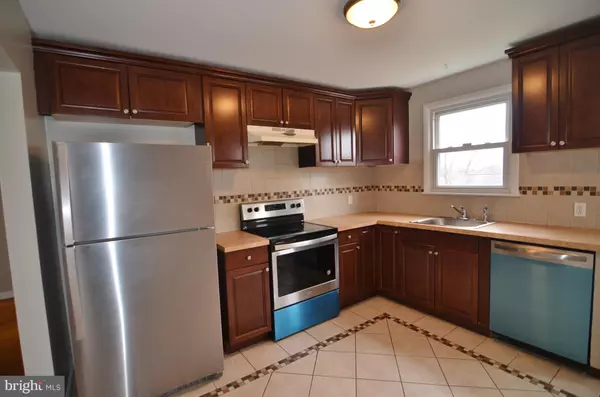$205,000
$199,900
2.6%For more information regarding the value of a property, please contact us for a free consultation.
3 Beds
2 Baths
1,350 SqFt
SOLD DATE : 05/01/2020
Key Details
Sold Price $205,000
Property Type Single Family Home
Sub Type Detached
Listing Status Sold
Purchase Type For Sale
Square Footage 1,350 sqft
Price per Sqft $151
Subdivision Kiamensi Heights
MLS Listing ID DENC498194
Sold Date 05/01/20
Style Ranch/Rambler
Bedrooms 3
Full Baths 2
HOA Y/N N
Abv Grd Liv Area 1,350
Originating Board BRIGHT
Year Built 1958
Annual Tax Amount $1,427
Tax Year 2019
Lot Size 6,970 Sqft
Acres 0.16
Property Description
Welcome to this updated 3-4 bedroom, 2 full bath ranch in Kiamensi Heights. Enter into the spacious living room that is filled with natural light and features hardwood floors that run throughout the entire house. The living room opens to the formal dining room. The kitchen features upgraded cabinets, tile backsplash and stainless steel appliances. The main level also features 3 spacious bedrooms with ample closet space and an updated full bathroom. The lower level features a family room with new carpet, providing the perfect place to entertain friends/family, host a game night, or make a play room. The possibilities are endless! The basement also features the 2nd full bathroom and another room that could be used as a 4th bedroom or office. The backyard features a spacious deck and plenty of open space to play or plant a garden. This home is a MUST SEE!
Location
State DE
County New Castle
Area Elsmere/Newport/Pike Creek (30903)
Zoning NC6.5
Rooms
Other Rooms Living Room, Dining Room, Primary Bedroom, Bedroom 2, Bedroom 3, Kitchen, Family Room, Office
Basement Partially Finished
Main Level Bedrooms 3
Interior
Interior Features Entry Level Bedroom, Formal/Separate Dining Room, Kitchen - Eat-In
Heating Forced Air
Cooling Central A/C
Equipment Dishwasher, Oven/Range - Electric, Refrigerator
Fireplace N
Appliance Dishwasher, Oven/Range - Electric, Refrigerator
Heat Source Oil
Laundry Basement
Exterior
Exterior Feature Deck(s)
Waterfront N
Water Access N
Accessibility None
Porch Deck(s)
Garage N
Building
Story 1
Sewer Public Sewer
Water Public
Architectural Style Ranch/Rambler
Level or Stories 1
Additional Building Above Grade, Below Grade
New Construction N
Schools
School District Red Clay Consolidated
Others
Senior Community No
Tax ID 08-045.30-118
Ownership Fee Simple
SqFt Source Assessor
Acceptable Financing Cash, Conventional, FHA, VA
Listing Terms Cash, Conventional, FHA, VA
Financing Cash,Conventional,FHA,VA
Special Listing Condition Standard
Read Less Info
Want to know what your home might be worth? Contact us for a FREE valuation!

Our team is ready to help you sell your home for the highest possible price ASAP

Bought with Cristina Tlaseca • RE/MAX Premier Properties

"My job is to find and attract mastery-based agents to the office, protect the culture, and make sure everyone is happy! "







