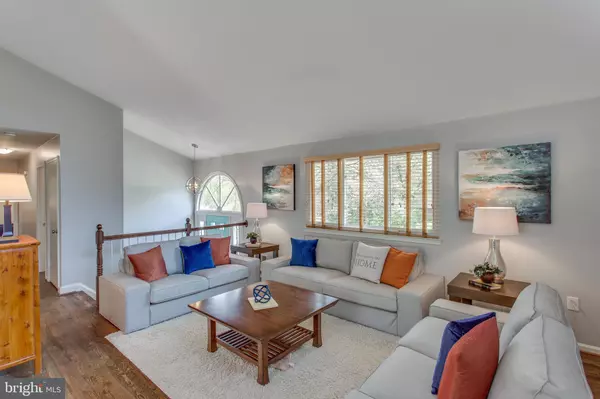$680,000
$698,500
2.6%For more information regarding the value of a property, please contact us for a free consultation.
4 Beds
3 Baths
2,100 SqFt
SOLD DATE : 07/31/2021
Key Details
Sold Price $680,000
Property Type Single Family Home
Sub Type Detached
Listing Status Sold
Purchase Type For Sale
Square Footage 2,100 sqft
Price per Sqft $323
Subdivision Kings Park West
MLS Listing ID VAFX1203248
Sold Date 07/31/21
Style Split Foyer
Bedrooms 4
Full Baths 2
Half Baths 1
HOA Y/N N
Abv Grd Liv Area 1,200
Originating Board BRIGHT
Year Built 1972
Annual Tax Amount $6,079
Tax Year 2020
Lot Size 0.270 Acres
Acres 0.27
Property Description
It's getting hot out there but no worries as this house comes with a free one year pool membership to any one of the three neighborhood pools. And that's great but look at this: roof is from 2017, windows are from 2016, and the kitchen was renovated in 2015 and it is so nice! Gas cooking on stainless steel appliances, gas heating, soaring ceilings, walk in master closet, large flat yard, GREAT neighbors, two blocks from the entrance to the lake, the pool, and the parks--all in this updated Duke model in Kings Park West. The upper level has hardwood flooring, a large living room with cathedral ceilings, and bright open floorplan, that updated kitchen and so many windows! There are 3 spacious bedrooms and 2 full bathrooms on this level. There is a large family room on the lower level, along with a den/office/bedroom, powder room & extra space too! This great house has a newer roof, windows, and an Infinity Wifi thermostat, as well! Outside, youll find a fabulous new paver patio, a large, private fenced-in backyard, lots of beautiful landscaping, and an amazing red maple tree in the front. Close proximity to schools, GMU, Royal Lake Park, trails, community pools (3), shopping, VRE, I-495, and much more! Open Saturday, July 3, 1-4!
Location
State VA
County Fairfax
Zoning 121
Rooms
Other Rooms Living Room, Dining Room, Primary Bedroom, Bedroom 2, Bedroom 3, Bedroom 4, Kitchen, Family Room, Other, Utility Room
Basement Side Entrance, Outside Entrance, Connecting Stairway, Daylight, Full, Improved
Main Level Bedrooms 3
Interior
Interior Features Breakfast Area, Dining Area, Primary Bath(s), Upgraded Countertops, Window Treatments, Wood Floors, Chair Railings, Crown Moldings, Recessed Lighting, Floor Plan - Open
Hot Water Natural Gas
Heating Forced Air
Cooling Central A/C
Flooring Hardwood, Carpet
Equipment Dishwasher, Disposal, Dryer, Microwave, Oven/Range - Gas, Refrigerator, Washer, Water Heater, Exhaust Fan, Icemaker
Fireplace N
Window Features Screens,Vinyl Clad
Appliance Dishwasher, Disposal, Dryer, Microwave, Oven/Range - Gas, Refrigerator, Washer, Water Heater, Exhaust Fan, Icemaker
Heat Source Natural Gas
Exterior
Exterior Feature Patio(s)
Garage Spaces 1.0
Fence Rear
Utilities Available Under Ground
Amenities Available Baseball Field, Basketball Courts, Boat Ramp, Jog/Walk Path, Lake, Picnic Area, Pool Mem Avail, Soccer Field, Tennis Courts, Tot Lots/Playground
Waterfront N
Water Access N
Roof Type Composite
Accessibility None
Porch Patio(s)
Total Parking Spaces 1
Garage N
Building
Lot Description Cul-de-sac
Story 2
Sewer Public Sewer
Water Public
Architectural Style Split Foyer
Level or Stories 2
Additional Building Above Grade, Below Grade
Structure Type Dry Wall
New Construction N
Schools
Elementary Schools Laurel Ridge
Middle Schools Robinson Secondary School
High Schools Robinson Secondary School
School District Fairfax County Public Schools
Others
Senior Community No
Tax ID 0684 06 0977
Ownership Fee Simple
SqFt Source Assessor
Special Listing Condition Standard
Read Less Info
Want to know what your home might be worth? Contact us for a FREE valuation!

Our team is ready to help you sell your home for the highest possible price ASAP

Bought with Kellie B. Quartana • Long & Foster Real Estate, Inc.

"My job is to find and attract mastery-based agents to the office, protect the culture, and make sure everyone is happy! "







