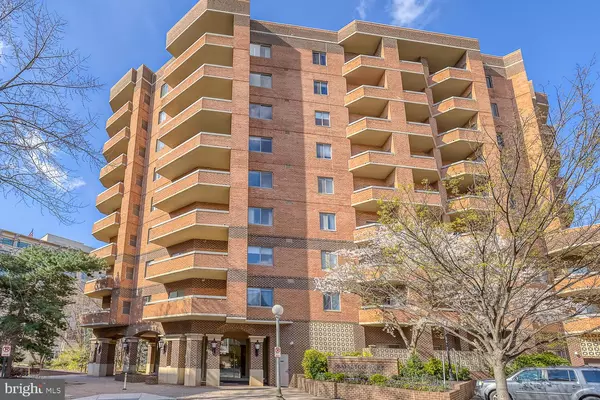$355,000
$350,000
1.4%For more information regarding the value of a property, please contact us for a free consultation.
1 Bed
1 Bath
623 SqFt
SOLD DATE : 09/09/2021
Key Details
Sold Price $355,000
Property Type Condo
Sub Type Condo/Co-op
Listing Status Sold
Purchase Type For Sale
Square Footage 623 sqft
Price per Sqft $569
Subdivision Ballston Park
MLS Listing ID VAAR178928
Sold Date 09/09/21
Style Contemporary
Bedrooms 1
Full Baths 1
Condo Fees $443/mo
HOA Y/N N
Abv Grd Liv Area 623
Originating Board BRIGHT
Year Built 1995
Annual Tax Amount $3,900
Tax Year 2020
Property Description
Freshly painted 1 bed/1bath condo with new carpet minutes from the Ballston metro and the heart of the Ballston community! New beautiful tile in foyer, kitchen and bathroom! Located in the sought-after Ballston Park condominium community. This home resides in between 11th St and Fairfax Drive, where the city lives up to all the hype with Ballston metro station and Ballston Quarter plaza, serving residents with many restaurants and shops. Assigned underground parking space and storage space conveys with this home! Amenities include full-time concierge, well equipped fitness center, meeting/party room, and so much more. This home is most conveniently located to the Ballston metro station (half a block), restaurants, shops, parks, bike trails, monuments and short commute into DC!
Location
State VA
County Arlington
Zoning RC
Rooms
Main Level Bedrooms 1
Interior
Interior Features Dining Area, Floor Plan - Open, Primary Bath(s)
Hot Water Natural Gas
Heating Central
Cooling Central A/C
Fireplaces Number 1
Fireplaces Type Gas/Propane
Equipment Dishwasher, Disposal, Refrigerator, Washer/Dryer Stacked
Fireplace Y
Appliance Dishwasher, Disposal, Refrigerator, Washer/Dryer Stacked
Heat Source Natural Gas
Laundry Dryer In Unit, Washer In Unit
Exterior
Garage Underground
Garage Spaces 1.0
Parking On Site 1
Amenities Available Common Grounds, Concierge, Elevator, Exercise Room, Fitness Center, Meeting Room, Party Room
Waterfront N
Water Access N
Roof Type Asphalt
Accessibility None
Total Parking Spaces 1
Garage N
Building
Story 1
Unit Features Hi-Rise 9+ Floors
Sewer Public Sewer
Water Public
Architectural Style Contemporary
Level or Stories 1
Additional Building Above Grade, Below Grade
New Construction N
Schools
Elementary Schools Ashlawn
Middle Schools Swanson
High Schools Washington-Liberty
School District Arlington County Public Schools
Others
Pets Allowed Y
HOA Fee Include Common Area Maintenance,Custodial Services Maintenance,Ext Bldg Maint,Health Club,Management,Parking Fee,Recreation Facility,Sewer,Trash,Water
Senior Community No
Tax ID 14-021-101
Ownership Condominium
Security Features Resident Manager,Main Entrance Lock,Intercom,Desk in Lobby
Horse Property N
Special Listing Condition Standard
Pets Description Cats OK, Dogs OK, Size/Weight Restriction
Read Less Info
Want to know what your home might be worth? Contact us for a FREE valuation!

Our team is ready to help you sell your home for the highest possible price ASAP

Bought with Jacqueline Issa • Keller Williams Realty

"My job is to find and attract mastery-based agents to the office, protect the culture, and make sure everyone is happy! "







