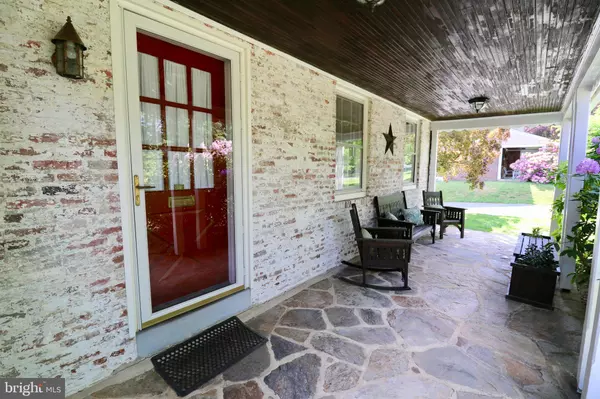$430,000
$425,000
1.2%For more information regarding the value of a property, please contact us for a free consultation.
4 Beds
3 Baths
2,325 SqFt
SOLD DATE : 07/19/2021
Key Details
Sold Price $430,000
Property Type Single Family Home
Sub Type Detached
Listing Status Sold
Purchase Type For Sale
Square Footage 2,325 sqft
Price per Sqft $184
Subdivision Carrcroft
MLS Listing ID DENC527696
Sold Date 07/19/21
Style Colonial
Bedrooms 4
Full Baths 2
Half Baths 1
HOA Fees $4/ann
HOA Y/N Y
Abv Grd Liv Area 2,325
Originating Board BRIGHT
Year Built 1933
Annual Tax Amount $2,788
Tax Year 2020
Lot Size 9,583 Sqft
Acres 0.22
Lot Dimensions 95.00 x 107.70
Property Description
Welcome to 218 Rowland Park Blvd in the established and well-regarded North Wilmington community of Carrcroft. Tucked on a private and lush property, this 4 Bedroom home encompasses the quintessential North Wilmington charm and character, while simultaneously offering all the space and amenities you need. Featuring a covered stone patio, hardwood floors on both levels, brick fireplace, open Living & Dining space, private deck, and so much more. Step inside and you will find the spacious Living Room with bay window, brick wood-burning fireplace, and lovely built-ins. On the other side of the foyer is the formal Dining Room with adorable, built-in corner china cabinet and plenty of space to gather. Flow through to the open floorplan joining the Kitchen, Breakfast Area, and Family Room; the ideal space to enjoy your everyday routine. The bright & cheery Kitchen features white cabinets with undermount lighting, granite countertops, recessed lighting, and convenient door leading outside. Off the Kitchen is the Breakfast Nook and Family Room, with your private deck just outside; perfect for outdoor dining, relaxing, and just enjoying your surroundings. A convenient Powder Room is also located on this level. Beautiful hardwood floors extend upstairs and throughout all 4 Bedrooms, including the spacious Master Suite with en-suite Bath. Perfectly situated close to schools, parks, golf courses, shopping, and major routes, and conveniently close to popular locations north and south, including Chadds Ford, West Chester, Kennett Square, Greenville, and more! Live your best life here. Be sure to schedule a showing TODAY!
Location
State DE
County New Castle
Area Brandywine (30901)
Zoning NC6.5
Rooms
Other Rooms Living Room, Dining Room, Primary Bedroom, Bedroom 2, Bedroom 3, Bedroom 4, Kitchen, Family Room, Breakfast Room, Bathroom 2, Primary Bathroom, Half Bath
Basement Full
Interior
Hot Water Natural Gas
Heating Forced Air
Cooling Central A/C
Flooring Hardwood, Tile/Brick
Fireplaces Number 1
Fireplaces Type Other
Equipment Built-In Range, Dishwasher, Disposal, Dryer - Electric, Dryer - Front Loading, Exhaust Fan, Extra Refrigerator/Freezer, Humidifier, Icemaker, Microwave, Oven - Double, Oven - Single, Oven/Range - Electric, Range Hood, Refrigerator, Washer, Washer - Front Loading, Water Heater
Fireplace Y
Window Features Bay/Bow,Double Pane,Replacement,Screens,Wood Frame
Appliance Built-In Range, Dishwasher, Disposal, Dryer - Electric, Dryer - Front Loading, Exhaust Fan, Extra Refrigerator/Freezer, Humidifier, Icemaker, Microwave, Oven - Double, Oven - Single, Oven/Range - Electric, Range Hood, Refrigerator, Washer, Washer - Front Loading, Water Heater
Heat Source Natural Gas
Laundry Basement
Exterior
Exterior Feature Deck(s), Patio(s), Porch(es), Roof, Terrace
Garage Garage - Front Entry
Garage Spaces 4.0
Utilities Available Cable TV Available, Electric Available, Multiple Phone Lines, Natural Gas Available, Sewer Available, Water Available
Waterfront N
Water Access N
Roof Type Shingle
Accessibility None
Porch Deck(s), Patio(s), Porch(es), Roof, Terrace
Attached Garage 2
Total Parking Spaces 4
Garage Y
Building
Lot Description Rear Yard, SideYard(s)
Story 2
Sewer Public Sewer
Water Public
Architectural Style Colonial
Level or Stories 2
Additional Building Above Grade, Below Grade
Structure Type Dry Wall,Plaster Walls
New Construction N
Schools
School District Brandywine
Others
Senior Community No
Tax ID 06-114.00-009
Ownership Fee Simple
SqFt Source Assessor
Security Features Carbon Monoxide Detector(s),Smoke Detector
Acceptable Financing Cash, Contract, Conventional
Listing Terms Cash, Contract, Conventional
Financing Cash,Contract,Conventional
Special Listing Condition Standard
Read Less Info
Want to know what your home might be worth? Contact us for a FREE valuation!

Our team is ready to help you sell your home for the highest possible price ASAP

Bought with Stephanie Lauren Coho • Compass RE

"My job is to find and attract mastery-based agents to the office, protect the culture, and make sure everyone is happy! "







