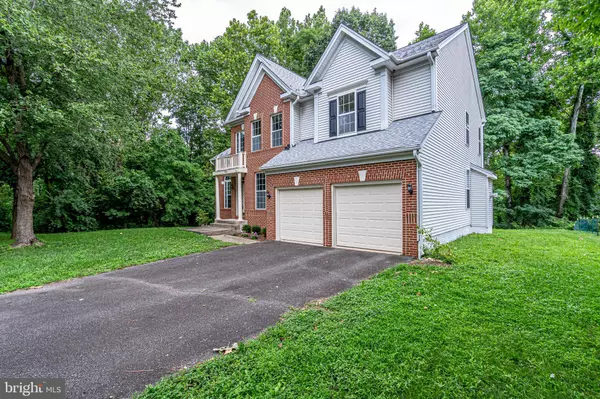$725,000
$699,900
3.6%For more information regarding the value of a property, please contact us for a free consultation.
4 Beds
3 Baths
2,887 SqFt
SOLD DATE : 08/31/2020
Key Details
Sold Price $725,000
Property Type Single Family Home
Sub Type Detached
Listing Status Sold
Purchase Type For Sale
Square Footage 2,887 sqft
Price per Sqft $251
Subdivision None Available
MLS Listing ID VAFX1144932
Sold Date 08/31/20
Style Other
Bedrooms 4
Full Baths 2
Half Baths 1
HOA Y/N N
Abv Grd Liv Area 2,887
Originating Board BRIGHT
Year Built 1997
Annual Tax Amount $8,445
Tax Year 2020
Lot Size 0.371 Acres
Acres 0.37
Property Description
Welcome to this beautiful 4 bedroom, 2.5 bath home in a peaceful residential setting, yet conveniently close to major highways and great shopping and dining. You'll love the gleaming hardwood floors on the main level, new carpeting on the upper level, and fresh neutral paint throughout. The updated, spacious eat-in kitchen is a chef's dream with gorgeous granite countertops, lovely tile backsplash, an abundance of pristine white cabinetry, 5-burner gas cooktop, and a generous sized pantry. Relax and unwind in the nearby family room where a gas fireplace adds warmth and coziness. Other highlights of the main level include an office/library; a formal dining room with crown molding and chair rail; a powder room; a stunning living room with cathedral ceiling and grand window that floods the room with natural light; and entrance to the two car garage. Upstairs, the gracious master bedroom boasts plush new carpet, 2 walk-in closets, a vaulted ceiling, and en suite bath with a dual sink vanity, and massive walk-in shower. Down the hall 3 additional bright and cheerful bedrooms - each with generous closet space - share the well-appointed hall bath, as a bedroom level laundry room adds comfort and convenience. The lower unfinished walk-out level is quite spacious and is plumbed for an additional bathroom, just ready for you to add your finishing touches. All this is located in a wonderful community with easy access to major commuter routes. If you're looking for a move-in ready home in a fabulous location, you've found it!AGENTS, please follow social distancing guidelines specified in notes and for offers, please refer to the instructions, disclosures, and conveyances in the documents section of MLS. Any offers received will be reviewed Monday, 8/3 at 2:00 PM.
Location
State VA
County Fairfax
Zoning 130
Rooms
Other Rooms Living Room, Dining Room, Primary Bedroom, Bedroom 2, Bedroom 3, Bedroom 4, Kitchen, Family Room, Library, Foyer, Laundry, Bathroom 2, Primary Bathroom, Half Bath
Basement Daylight, Partial, Outside Entrance, Rough Bath Plumb, Unfinished, Walkout Level
Interior
Interior Features Attic, Carpet, Ceiling Fan(s), Chair Railings, Crown Moldings, Family Room Off Kitchen, Formal/Separate Dining Room, Kitchen - Eat-In, Kitchen - Gourmet, Kitchen - Island, Primary Bath(s), Pantry, Recessed Lighting, Upgraded Countertops, Walk-in Closet(s), Wood Floors
Hot Water Natural Gas
Heating Forced Air
Cooling Ceiling Fan(s), Central A/C
Fireplaces Number 1
Fireplaces Type Mantel(s), Screen, Gas/Propane
Equipment Built-In Microwave, Cooktop, Dishwasher, Disposal, Dryer, Icemaker, Oven - Wall, Refrigerator, Washer, Water Dispenser
Fireplace Y
Appliance Built-In Microwave, Cooktop, Dishwasher, Disposal, Dryer, Icemaker, Oven - Wall, Refrigerator, Washer, Water Dispenser
Heat Source Natural Gas
Laundry Upper Floor
Exterior
Garage Garage - Front Entry, Garage Door Opener, Inside Access
Garage Spaces 2.0
Waterfront N
Water Access N
Accessibility None
Attached Garage 2
Total Parking Spaces 2
Garage Y
Building
Lot Description Backs to Trees
Story 3
Sewer Public Sewer
Water Public
Architectural Style Other
Level or Stories 3
Additional Building Above Grade, Below Grade
New Construction N
Schools
Elementary Schools Parklawn
Middle Schools Glasgow
High Schools Justice
School District Fairfax County Public Schools
Others
Senior Community No
Tax ID 0614 01 0151B
Ownership Fee Simple
SqFt Source Assessor
Security Features Security System
Special Listing Condition Standard
Read Less Info
Want to know what your home might be worth? Contact us for a FREE valuation!

Our team is ready to help you sell your home for the highest possible price ASAP

Bought with Giang T Nguyen • Redfin Corporation

"My job is to find and attract mastery-based agents to the office, protect the culture, and make sure everyone is happy! "







