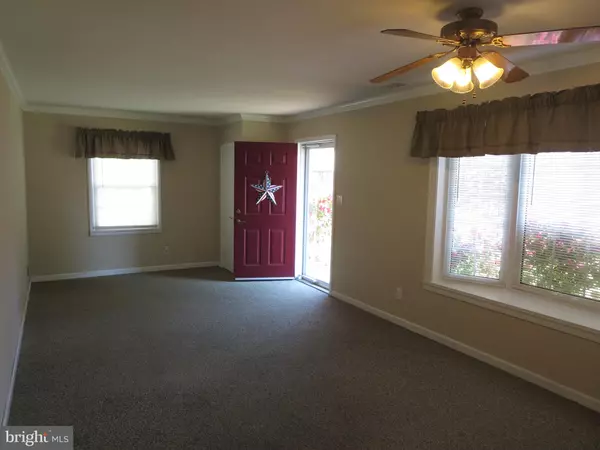$274,900
$274,900
For more information regarding the value of a property, please contact us for a free consultation.
3 Beds
3 Baths
2,165 SqFt
SOLD DATE : 07/28/2021
Key Details
Sold Price $274,900
Property Type Single Family Home
Sub Type Detached
Listing Status Sold
Purchase Type For Sale
Square Footage 2,165 sqft
Price per Sqft $126
Subdivision Hillside Heights
MLS Listing ID DENC527408
Sold Date 07/28/21
Style Split Level
Bedrooms 3
Full Baths 2
Half Baths 1
HOA Y/N N
Abv Grd Liv Area 1,325
Originating Board BRIGHT
Year Built 1962
Annual Tax Amount $2,040
Tax Year 2020
Lot Size 8,276 Sqft
Acres 0.19
Lot Dimensions 70 x 129.4
Property Description
These sellers LOVED this house for the efficiency and versatility it afforded them for nearly 40 years of quality living, including a relaxing choice of sun porch, open deck or covered breezeway. The front door enters into a combined living/dining room leading to the updated kitchen with brand new refrigerator and large lighted pantry as well as access to the half bath. Six steps up is the inviting family room (with a slider to the sun porch) and a spacious wheel chair accessible full bath. Up seven more steps is the bedroom level with hardwood floors, a second full bath and a panel door to attic storage. The 20 x 10 main bedroom was formerly an 11 ft corner bedroom and a 9 ft center bedroom (which can readily be restored with a drywall installation). The basement level features a partially finished game/craft room that is flanked by a shop room and the utility/laundry room. The water heater and HVAC units were replaced in 2019 and tilt-in insulated windows were installed in 2003. Seven light fixtures have ceiling fans for additional personal comfort. A low ramp leads to the front door and the Acorn Superglide 120 Stairlift can be reinstalled for step free access to upper level 1 for the fully accessible bath, family room (has space for a bed) and sun porch. The landscaping features colorful blossoms with easy maintenance from the 9 x 7 garden shed. The carport can cover two vehicles and the driveway has space for two additional vehicles. With such a convenient location in New Castle County and a full range of enabling attributes, this is a true FOREVER HOME!
Location
State DE
County New Castle
Area Newark/Glasgow (30905)
Zoning NC6.5
Direction South
Rooms
Other Rooms Living Room, Primary Bedroom, Bedroom 2, Kitchen, Family Room, Sun/Florida Room, Workshop, Hobby Room
Basement Partial, Partially Finished, Workshop
Interior
Interior Features Attic, Attic/House Fan, Carpet, Ceiling Fan(s), Combination Dining/Living, Kitchen - Table Space, Pantry, Stall Shower, Tub Shower, Window Treatments, Wood Floors
Hot Water Natural Gas
Heating Forced Air
Cooling Central A/C
Flooring Hardwood
Equipment Built-In Microwave, Dishwasher, Disposal, Freezer, Oven/Range - Gas, Range Hood, Refrigerator, Washer/Dryer Hookups Only, Water Heater
Fireplace N
Window Features Double Pane,Energy Efficient,Screens
Appliance Built-In Microwave, Dishwasher, Disposal, Freezer, Oven/Range - Gas, Range Hood, Refrigerator, Washer/Dryer Hookups Only, Water Heater
Heat Source Natural Gas
Laundry Lower Floor
Exterior
Exterior Feature Deck(s), Breezeway
Garage Spaces 2.0
Fence Chain Link, Rear
Utilities Available Cable TV
Waterfront N
Water Access N
Roof Type Asphalt
Street Surface Black Top
Accessibility 2+ Access Exits, Chairlift, Level Entry - Main, Other Bath Mod, Ramp - Main Level
Porch Deck(s), Breezeway
Road Frontage City/County
Parking Type Attached Carport, Driveway
Total Parking Spaces 2
Garage N
Building
Lot Description Front Yard, Landscaping, Level, Rear Yard
Story 4
Sewer Public Sewer
Water Public
Architectural Style Split Level
Level or Stories 4
Additional Building Above Grade, Below Grade
Structure Type Dry Wall
New Construction N
Schools
Elementary Schools Gallaher
Middle Schools Shue-Medill
High Schools Christiana
School District Christina
Others
Senior Community No
Tax ID 09-023.10-167
Ownership Fee Simple
SqFt Source Estimated
Security Features Smoke Detector
Special Listing Condition Standard
Read Less Info
Want to know what your home might be worth? Contact us for a FREE valuation!

Our team is ready to help you sell your home for the highest possible price ASAP

Bought with Dawnese Colleen Hucks • RE/MAX Premier Properties

"My job is to find and attract mastery-based agents to the office, protect the culture, and make sure everyone is happy! "







