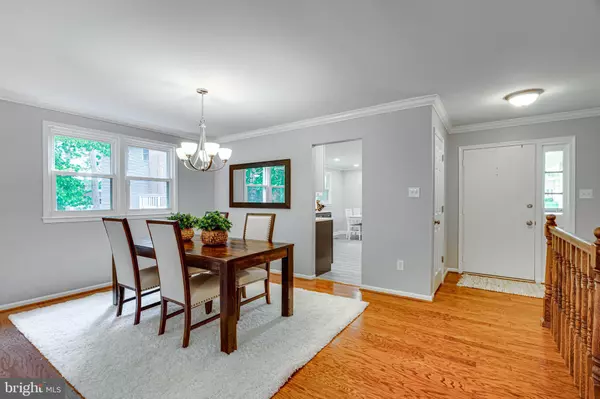$750,000
$699,500
7.2%For more information regarding the value of a property, please contact us for a free consultation.
5 Beds
3 Baths
2,378 SqFt
SOLD DATE : 06/18/2021
Key Details
Sold Price $750,000
Property Type Single Family Home
Sub Type Detached
Listing Status Sold
Purchase Type For Sale
Square Footage 2,378 sqft
Price per Sqft $315
Subdivision Kings Park West
MLS Listing ID VAFX1196028
Sold Date 06/18/21
Style Raised Ranch/Rambler
Bedrooms 5
Full Baths 3
HOA Fees $3/ann
HOA Y/N Y
Abv Grd Liv Area 1,468
Originating Board BRIGHT
Year Built 1979
Annual Tax Amount $6,309
Tax Year 2020
Lot Size 0.304 Acres
Acres 0.3
Property Description
Did you know that Kings Park West has its own soccer league and sports fields? It sure does! And it also has this 5 bedroom, 3 full bath, L-Shaped rambler in pristine condition! This roomy home has been carefully and thoughtfully updated by creative and fun sellers, and we just LOVE it. The kitchen has been perfectly remodeled with a new and improved footprint and features two-tone cabinetry (tons of it!), quartz counters, stainless steel appliances, recessed lighting, a separate pantry. There will be no more muddy shoes in the house because there is also a great little mudroom just off the kitchen. Hardwoods have been added from the front door through much of the first level which has also been opened up with the removal of some walls. The large deck off the living room has splendid views of Rabbit Branch Creek Park, making the deck perfect for a quiet evening meal, glass of wine, or for entertaining friends and family. Back inside, there are three bedrooms upstairs, each freshly painted and with new carpet, as well as two updated bathrooms. Downstairs, there are two more bedrooms, another full bath(!), a family room with wood burning fireplace, and a very nice laundry area. The people who live in your house are sure to enjoy the backyard access to Rabbit Branch Creek as well as all the other amenities this neighborhood has to offer--large lake with nature trails, three community pools, access to public transportation, tons of playgrounds plus tennis courts, and of course, the baseball and soccer fields. Come join the KPW community! You will love it!
Location
State VA
County Fairfax
Zoning 130
Rooms
Other Rooms Living Room, Dining Room, Primary Bedroom, Bedroom 2, Bedroom 3, Bedroom 4, Bedroom 5, Kitchen, Family Room, Foyer, Laundry, Mud Room, Utility Room, Bathroom 3, Primary Bathroom, Full Bath
Basement Daylight, Full, Walkout Level
Main Level Bedrooms 3
Interior
Interior Features Attic, Carpet, Entry Level Bedroom, Kitchen - Eat-In, Kitchen - Table Space, Primary Bath(s), Tub Shower, Walk-in Closet(s), Wood Floors, Dining Area, Floor Plan - Open, Pantry, Recessed Lighting, Upgraded Countertops
Hot Water Electric
Heating Heat Pump(s)
Cooling Central A/C
Flooring Hardwood, Carpet, Tile/Brick
Fireplaces Number 1
Fireplaces Type Brick, Fireplace - Glass Doors
Equipment Built-In Microwave, Dishwasher, Disposal, Oven/Range - Electric, Refrigerator, Stainless Steel Appliances, Water Heater, Exhaust Fan, Icemaker, Stove
Fireplace Y
Window Features Double Hung
Appliance Built-In Microwave, Dishwasher, Disposal, Oven/Range - Electric, Refrigerator, Stainless Steel Appliances, Water Heater, Exhaust Fan, Icemaker, Stove
Heat Source Electric
Exterior
Exterior Feature Patio(s), Deck(s)
Garage Spaces 4.0
Utilities Available Under Ground
Waterfront N
Water Access N
View Creek/Stream, Trees/Woods
Roof Type Composite
Accessibility None
Porch Patio(s), Deck(s)
Total Parking Spaces 4
Garage N
Building
Lot Description Backs to Trees
Story 2
Sewer Public Sewer
Water Public
Architectural Style Raised Ranch/Rambler
Level or Stories 2
Additional Building Above Grade, Below Grade
Structure Type Dry Wall
New Construction N
Schools
Elementary Schools Laurel Ridge
Middle Schools Robinson Secondary School
High Schools Robinson Secondary School
School District Fairfax County Public Schools
Others
HOA Fee Include Common Area Maintenance,Management
Senior Community No
Tax ID 0682 05 1621A
Ownership Fee Simple
SqFt Source Assessor
Special Listing Condition Standard
Read Less Info
Want to know what your home might be worth? Contact us for a FREE valuation!

Our team is ready to help you sell your home for the highest possible price ASAP

Bought with Pia Taylor • Compass

"My job is to find and attract mastery-based agents to the office, protect the culture, and make sure everyone is happy! "







