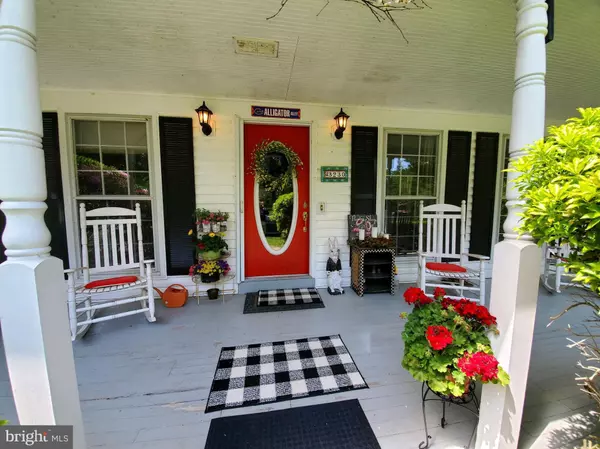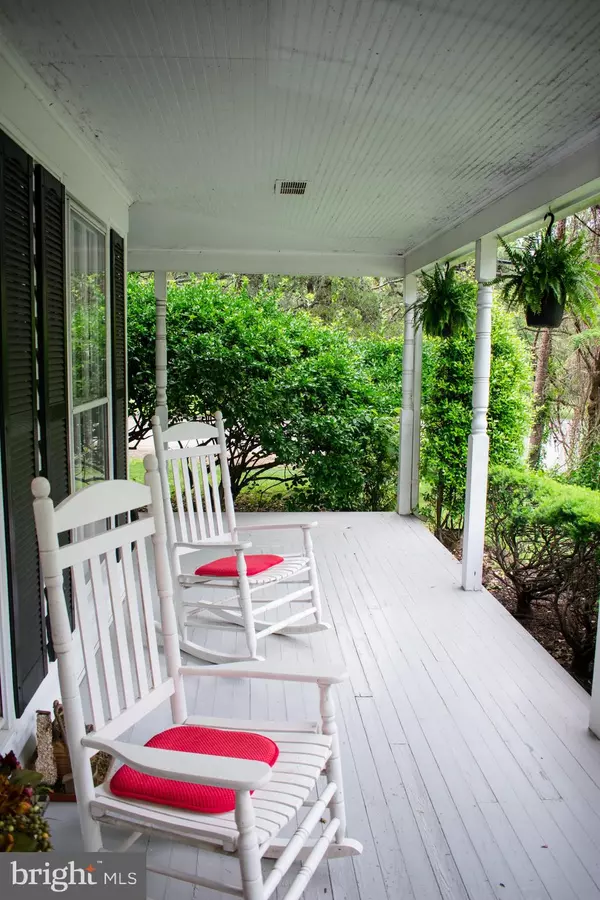$860,000
$849,999
1.2%For more information regarding the value of a property, please contact us for a free consultation.
4 Beds
3 Baths
2,644 SqFt
SOLD DATE : 07/30/2021
Key Details
Sold Price $860,000
Property Type Single Family Home
Sub Type Detached
Listing Status Sold
Purchase Type For Sale
Square Footage 2,644 sqft
Price per Sqft $325
Subdivision Garnchayne
MLS Listing ID VAFX1199430
Sold Date 07/30/21
Style Colonial
Bedrooms 4
Full Baths 2
Half Baths 1
HOA Y/N N
Abv Grd Liv Area 2,644
Originating Board BRIGHT
Year Built 1986
Annual Tax Amount $8,329
Tax Year 2020
Lot Size 0.541 Acres
Acres 0.54
Property Description
Check out all recent updates at our open house May 31 12:30-3:30. This charming colonial with curbside appeal has everything you need: privacy, a beautiful landscape, and a highly sought-after school district. When you walk up to the home youll notice the beautiful wrap around deck, perfect for a morning coffee. On the main level there is a quaint 1/2 bath nestled in between the office and the kitchen hall way. As well as a open reading room that looks into the dining room. The kitchen displays so much natural lighting throughout with the beautiful bay windows. The Open concept kitchen with eat-in overlooking family room is perfect for a family. The double doors lead out to the relaxing deck and half acre flat backyard. This home features 4 bedrooms on the Upper level, with the 2 full baths. The home has a brand new HVAC, Newly renovated Main Suite Bathroom with immense storage and separate his/her vanities and sinks. The Master bedroom has a separate sitting room, great for nursery or office. New Roof (2015), gleaming hardwood floors sitting on 2644 above grade sq feet and a .54 acre FLAT lot. 3230 Betsy Lane is an exceptional neighborhood and area alike. Surrounded by nature and a short drive to major highways and several shopping centers it is perfect for a growing family. One mile from Fair Oaks Hospital and 8 miles to Vienna Metro. This is home feeds into Navy Elementary, Franklin Middle, and Oakton High Schools. There is also no HOA. Check out the new great updates today.
Location
State VA
County Fairfax
Zoning 110
Rooms
Basement Full
Main Level Bedrooms 4
Interior
Hot Water Electric
Heating Heat Pump(s)
Cooling Central A/C
Fireplaces Number 1
Heat Source Electric
Exterior
Garage Garage - Side Entry, Garage Door Opener
Garage Spaces 2.0
Waterfront N
Water Access N
Accessibility None
Attached Garage 2
Total Parking Spaces 2
Garage Y
Building
Story 3
Sewer Septic Exists
Water Public
Architectural Style Colonial
Level or Stories 3
Additional Building Above Grade, Below Grade
New Construction N
Schools
Elementary Schools Navy
Middle Schools Franklin
High Schools Oakton
School District Fairfax County Public Schools
Others
Senior Community No
Tax ID 0354 07 0005
Ownership Fee Simple
SqFt Source Assessor
Acceptable Financing Cash, Conventional, FHA, VA
Listing Terms Cash, Conventional, FHA, VA
Financing Cash,Conventional,FHA,VA
Special Listing Condition Standard
Read Less Info
Want to know what your home might be worth? Contact us for a FREE valuation!

Our team is ready to help you sell your home for the highest possible price ASAP

Bought with Page L Blankingship • Keller Williams Realty

"My job is to find and attract mastery-based agents to the office, protect the culture, and make sure everyone is happy! "







