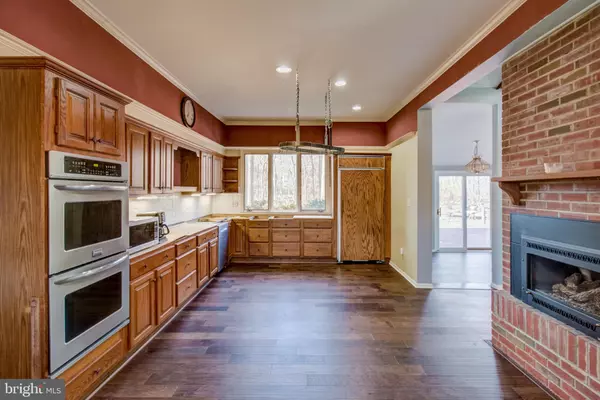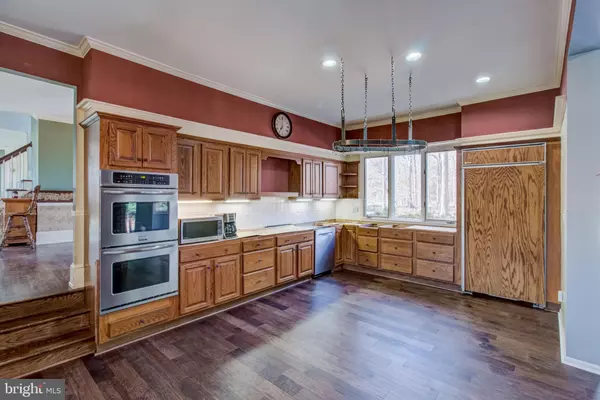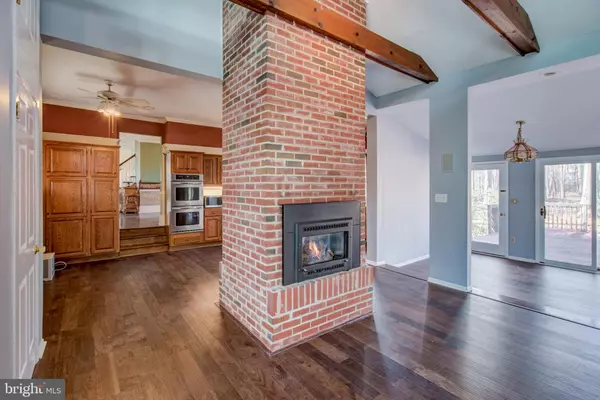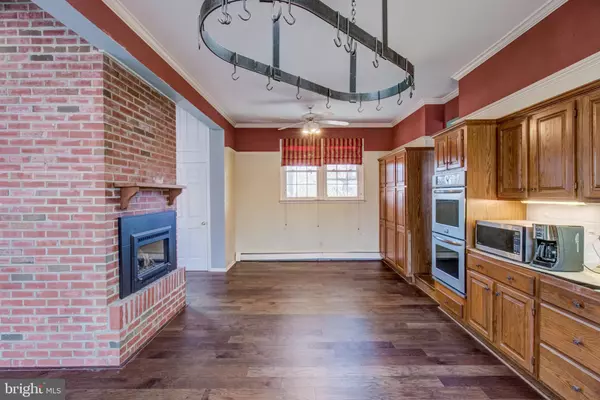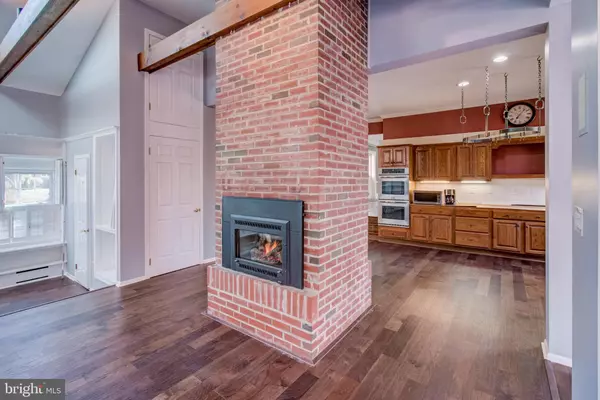$390,000
$409,000
4.6%For more information regarding the value of a property, please contact us for a free consultation.
4 Beds
4 Baths
3,415 SqFt
SOLD DATE : 02/12/2021
Key Details
Sold Price $390,000
Property Type Single Family Home
Sub Type Detached
Listing Status Sold
Purchase Type For Sale
Square Footage 3,415 sqft
Price per Sqft $114
Subdivision Village On The Gre
MLS Listing ID NJME305098
Sold Date 02/12/21
Style Colonial
Bedrooms 4
Full Baths 2
Half Baths 2
HOA Y/N N
Abv Grd Liv Area 3,415
Originating Board BRIGHT
Year Built 1968
Annual Tax Amount $10,259
Tax Year 2020
Lot Dimensions 125.00 x 0.00
Property Description
Wonderful opportunity awaits a new home owner to enjoy 3400 sq.feet of this architecturally redesigned and expanded Colonial. Situated at the end of the street and surrounded by preserved land, this 4 bedroom, 2 full bath and 2 half bath home presents hardwood flooring throughout the entire home, custom moldings, built-in's and recessed lighting throughout. Classic center hall offers a formal living room that gives way to plenty of natural light, decorative fireplace and built-in sitting bench that is flanked by custom molding. A half bath is situated between the formal living and dining room; comfortable for entertaining. Formal dining room is outfitted with walk-in butlers pantry and built-in china closet, while the dining room itself is large in scale and provides a beautiful bay window. Central focus to this home is a large kitchen that is ready for it's new owners to make their selections. A double sided gas fireplace is a focal point within the kitchen and expansive family room. Family area is complete with vaulted ceiling, skylights, exposed wood beams, wet bar with a refrigerator, built-ins and half bath, while gorgeous backyard views are seen through the grand morning room. Upper level welcomes you to a master bedroom that is palatial in size with walk-in cedar closet, built-in sweater drawers, laundry on the second level off the master leads to fully renovated master bath; bathroom offers an oversized walk in shower, dual vanity and radiant heated floor. Three other generously sized bedrooms share a hall bath that also offers dual vanities plus a jacuzzi soaking tub. Full basement has bilco doors and can be finished or used as a work shop. Backyard deck overlooks a park-like backyard that is private with a preserved natural tree line. Newer windows, newer hot water heater, new carpeting on steps and upper level hallway, brand new flooring throughout the kitchen, family room, and grand morning room- this beautiful home is sure to please. Close to all major roadways and commuting routes!
Location
State NJ
County Mercer
Area Ewing Twp (21102)
Zoning R-1
Rooms
Other Rooms Living Room, Dining Room, Primary Bedroom, Bedroom 2, Bedroom 3, Bedroom 4, Kitchen, Family Room, Sun/Florida Room
Basement Full, Outside Entrance, Unfinished
Interior
Interior Features Attic, Attic/House Fan, Breakfast Area, Exposed Beams, Kitchen - Island, Primary Bath(s), Skylight(s), Stall Shower, Wet/Dry Bar, Crown Moldings, Butlers Pantry, Ceiling Fan(s), Wood Floors, WhirlPool/HotTub, Tub Shower, Recessed Lighting, Kitchen - Table Space, Formal/Separate Dining Room, Bar, Carpet
Hot Water Natural Gas
Heating Hot Water
Cooling Wall Unit
Flooring Carpet, Tile/Brick, Hardwood
Fireplaces Number 2
Fireplaces Type Gas/Propane, Brick, Double Sided
Equipment Cooktop, Dishwasher, Oven - Double, Oven - Self Cleaning, Oven - Wall, Refrigerator
Fireplace Y
Window Features Bay/Bow
Appliance Cooktop, Dishwasher, Oven - Double, Oven - Self Cleaning, Oven - Wall, Refrigerator
Heat Source Natural Gas
Laundry Upper Floor
Exterior
Exterior Feature Deck(s), Patio(s), Porch(es)
Garage Spaces 3.0
Utilities Available Cable TV
Waterfront N
Water Access N
Roof Type Pitched,Shingle
Accessibility None
Porch Deck(s), Patio(s), Porch(es)
Total Parking Spaces 3
Garage N
Building
Lot Description Corner, Front Yard, Irregular, Level, Open, Rear Yard, SideYard(s), Trees/Wooded
Story 2
Sewer Public Sewer
Water Public
Architectural Style Colonial
Level or Stories 2
Additional Building Above Grade, Below Grade
Structure Type 9'+ Ceilings,Cathedral Ceilings
New Construction N
Schools
Elementary Schools William L. Antheil E.S.
Middle Schools Gilmore J. Fisher M.S.
High Schools Ewing H.S.
School District Ewing Township Public Schools
Others
Senior Community No
Tax ID 02-00541-00028
Ownership Fee Simple
SqFt Source Assessor
Security Features Security System
Acceptable Financing Cash, Conventional, FHA, VA
Listing Terms Cash, Conventional, FHA, VA
Financing Cash,Conventional,FHA,VA
Special Listing Condition Standard
Read Less Info
Want to know what your home might be worth? Contact us for a FREE valuation!

Our team is ready to help you sell your home for the highest possible price ASAP

Bought with Non Member • Non Subscribing Office

"My job is to find and attract mastery-based agents to the office, protect the culture, and make sure everyone is happy! "



