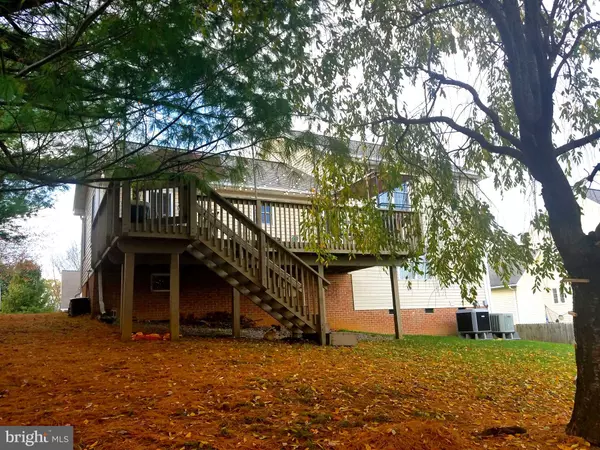$245,000
$245,000
For more information regarding the value of a property, please contact us for a free consultation.
4 Beds
3 Baths
2,626 SqFt
SOLD DATE : 05/29/2020
Key Details
Sold Price $245,000
Property Type Single Family Home
Sub Type Detached
Listing Status Sold
Purchase Type For Sale
Square Footage 2,626 sqft
Price per Sqft $93
Subdivision Laurel Ridge
MLS Listing ID WVBE172688
Sold Date 05/29/20
Style Split Level
Bedrooms 4
Full Baths 3
HOA Fees $17/ann
HOA Y/N Y
Abv Grd Liv Area 1,954
Originating Board BRIGHT
Year Built 2001
Annual Tax Amount $1,257
Tax Year 2018
Lot Size 9,148 Sqft
Acres 0.21
Property Description
Well-loved and beautifully-maintained home with loads of upgrades in a highly-desirable neighborhood!!! This home just got a BRAND NEW ROOF, BRAND NEW APPLIANCES, and BRAND NEW GRANITE COUNTERTOPS. The luxurious master suite offers dual closets in the master bedroom and a spacious bathroom with double vanities and a separate shower and soaking tub. This home also offers the popular Nest thermostat. The living room is already wired for 7.1 surround sound and the flush-mounted, color-matched wall speakers will convey with the home. Need to feel a little further from the world than the living room can offer? Escape to the artistically-finished lower level, which is so inviting that you'll never want to leave! Outside, there is an enormous deck situated JUST PERFECTLY in the trees. There's room to cook, gather, and dine with guests all at the same on the extra large deck. Don't have the patio furniture to furnish such a large deck? No worries, the seller is willing to leave the grill canopy, patio table, umbrella, rug, and brown chairs with a reasonable offer! In the garage, there are tons of sturdy shelves built for storage, as well as workbenches, but still offers additional room for vehicles, etc. This property offers SO MUCH that you really must come see it in person to appreciate! IF YOU LIKE WHAT YOU SEE, CALL !!!!
Location
State WV
County Berkeley
Zoning 101
Direction Northwest
Rooms
Other Rooms Living Room, Dining Room, Primary Bedroom, Bedroom 2, Bedroom 3, Bedroom 4, Kitchen, Basement, Laundry, Bathroom 2, Bathroom 3, Primary Bathroom
Basement Full
Interior
Interior Features Built-Ins, Carpet, Ceiling Fan(s), Chair Railings, Dining Area, Floor Plan - Open, Kitchen - Table Space, Primary Bath(s), Pantry, Recessed Lighting, Soaking Tub, Tub Shower, Upgraded Countertops, Walk-in Closet(s), Water Treat System, Window Treatments, Wood Floors
Hot Water Electric
Heating Heat Pump(s)
Cooling Central A/C
Flooring Carpet, Laminated, Hardwood, Vinyl
Fireplaces Number 1
Fireplaces Type Gas/Propane
Equipment Built-In Microwave, Built-In Range, Dishwasher, Disposal, Icemaker, Oven/Range - Electric, Refrigerator, Stainless Steel Appliances, Washer/Dryer Hookups Only, Water Heater, Washer, Dryer
Furnishings No
Fireplace Y
Window Features Double Pane
Appliance Built-In Microwave, Built-In Range, Dishwasher, Disposal, Icemaker, Oven/Range - Electric, Refrigerator, Stainless Steel Appliances, Washer/Dryer Hookups Only, Water Heater, Washer, Dryer
Heat Source Electric
Exterior
Exterior Feature Deck(s), Porch(es), Roof
Garage Garage - Front Entry, Garage Door Opener, Inside Access
Garage Spaces 2.0
Amenities Available Lake
Waterfront N
Water Access N
View Mountain
Roof Type Architectural Shingle,Asphalt
Street Surface Black Top,Paved
Accessibility None
Porch Deck(s), Porch(es), Roof
Road Frontage Road Maintenance Agreement
Attached Garage 2
Total Parking Spaces 2
Garage Y
Building
Story Other
Sewer Public Sewer
Water Public
Architectural Style Split Level
Level or Stories Other
Additional Building Above Grade, Below Grade
Structure Type Dry Wall
New Construction N
Schools
Elementary Schools Hedgesville
Middle Schools Hedgesville
High Schools Hedgesville
School District Berkeley County Schools
Others
HOA Fee Include Common Area Maintenance,Road Maintenance,Snow Removal
Senior Community No
Tax ID 0428J002300000000
Ownership Fee Simple
SqFt Source Assessor
Security Features Non-Monitored
Acceptable Financing Cash, Conventional, FHA, USDA, VA
Horse Property N
Listing Terms Cash, Conventional, FHA, USDA, VA
Financing Cash,Conventional,FHA,USDA,VA
Special Listing Condition Standard
Read Less Info
Want to know what your home might be worth? Contact us for a FREE valuation!

Our team is ready to help you sell your home for the highest possible price ASAP

Bought with Michael A. Bush • Real Property Solutions, LLC

"My job is to find and attract mastery-based agents to the office, protect the culture, and make sure everyone is happy! "







