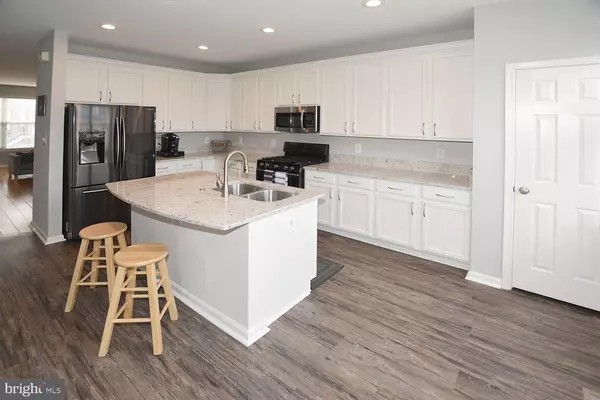$531,021
$499,900
6.2%For more information regarding the value of a property, please contact us for a free consultation.
3 Beds
4 Baths
1,600 SqFt
SOLD DATE : 04/01/2020
Key Details
Sold Price $531,021
Property Type Townhouse
Sub Type Interior Row/Townhouse
Listing Status Sold
Purchase Type For Sale
Square Footage 1,600 sqft
Price per Sqft $331
Subdivision Island Creek
MLS Listing ID VAFX1112526
Sold Date 04/01/20
Style Traditional,Colonial
Bedrooms 3
Full Baths 2
Half Baths 2
HOA Fees $109/qua
HOA Y/N Y
Abv Grd Liv Area 1,280
Originating Board BRIGHT
Year Built 1997
Annual Tax Amount $5,366
Tax Year 2019
Lot Size 1,600 Sqft
Acres 0.04
Property Description
Rare opportunity to get into the coveted ISLAND CREEK subdivision of Alexandria!!! An absolutely beautiful Cayley model featuring a sought-after Open Floor Plan, three Bedrooms on the upper level, a large lower level Family Room and an attached Garage. The open Kitchen includes upgraded Black Stainless Steel appliances (2018-2019), Granite Countertops, a huge Kitchen Island with Undermount Sink and Breakfast bar, lots and lots of white Cabinetry, Natural Gas cooking, Recessed Lighting and a large Breakfast Area. French doors lead to an oversized deck for outdoor living. The Master Bedroom Suite boasts a walk-in closet and an updated Master. The spacious fully finished lower level is the perfect getaway and opens to a Private Patio and Fenced Backyard. New HVAC in 2019, and newer Roof (2012). Enjoy easy access to Kingstowne s restaurants, retail shopping, movie theaters and the numerous amenities that come with the Island Creek community. This is a commuter s dream with easy access to the Metro, all of Northern Virginia, Fort Belvoir and other military installations. This property will not last long on the market!
Location
State VA
County Fairfax
Zoning 304
Rooms
Basement Walkout Level, Front Entrance, Fully Finished, Outside Entrance
Interior
Interior Features Ceiling Fan(s), Kitchen - Island, Kitchen - Table Space, Combination Kitchen/Dining, Floor Plan - Open, Upgraded Countertops, Walk-in Closet(s)
Hot Water Natural Gas
Heating Forced Air
Cooling Central A/C
Equipment Built-In Microwave, Dishwasher, Disposal, Oven/Range - Gas, Refrigerator, Washer - Front Loading, Dryer - Front Loading
Furnishings No
Fireplace N
Appliance Built-In Microwave, Dishwasher, Disposal, Oven/Range - Gas, Refrigerator, Washer - Front Loading, Dryer - Front Loading
Heat Source Natural Gas
Laundry Lower Floor
Exterior
Exterior Feature Balcony
Garage Garage - Front Entry
Garage Spaces 1.0
Amenities Available Community Center, Jog/Walk Path, Party Room, Pool - Outdoor, Tennis Courts
Waterfront N
Water Access N
Roof Type Composite
Accessibility None
Porch Balcony
Attached Garage 1
Total Parking Spaces 1
Garage Y
Building
Story 3+
Sewer Public Sewer
Water Public
Architectural Style Traditional, Colonial
Level or Stories 3+
Additional Building Above Grade, Below Grade
New Construction N
Schools
School District Fairfax County Public Schools
Others
HOA Fee Include Management,Pool(s),Road Maintenance,Snow Removal
Senior Community No
Tax ID 0992 10040169A
Ownership Fee Simple
SqFt Source Estimated
Horse Property N
Special Listing Condition Standard
Read Less Info
Want to know what your home might be worth? Contact us for a FREE valuation!

Our team is ready to help you sell your home for the highest possible price ASAP

Bought with Sarah Brown • Compass

"My job is to find and attract mastery-based agents to the office, protect the culture, and make sure everyone is happy! "







