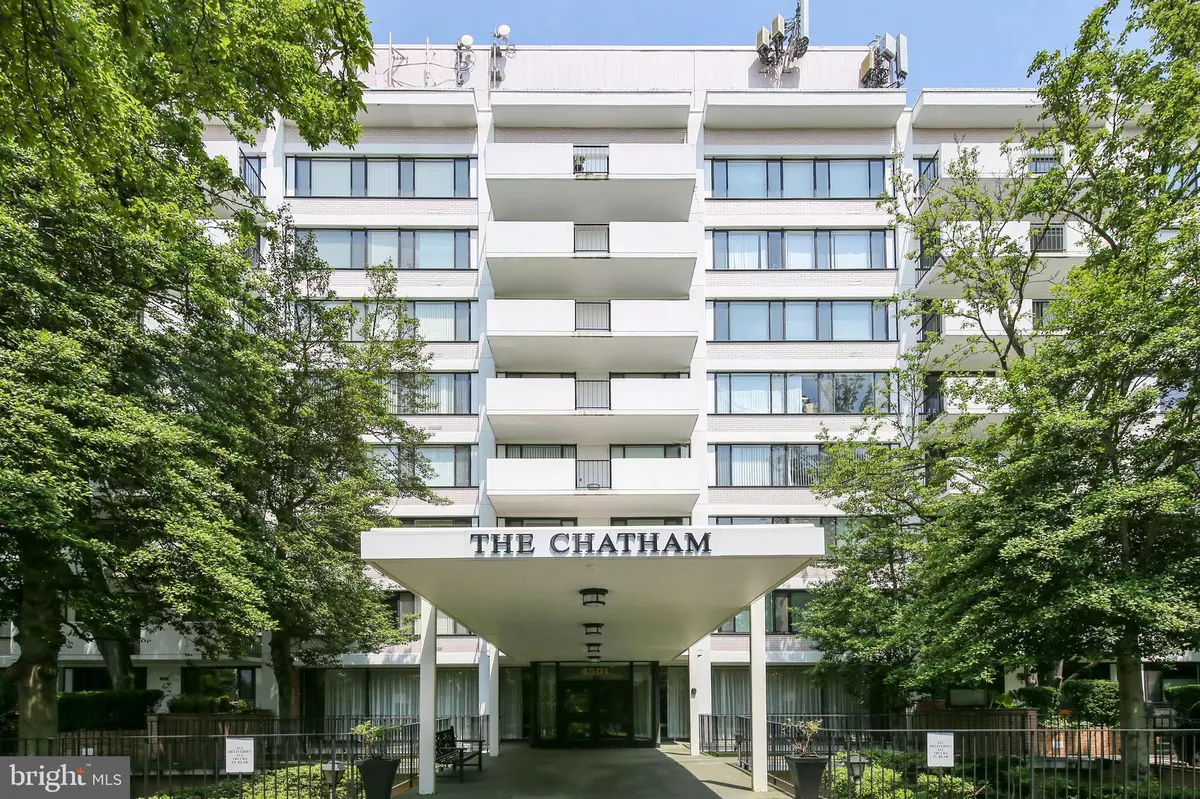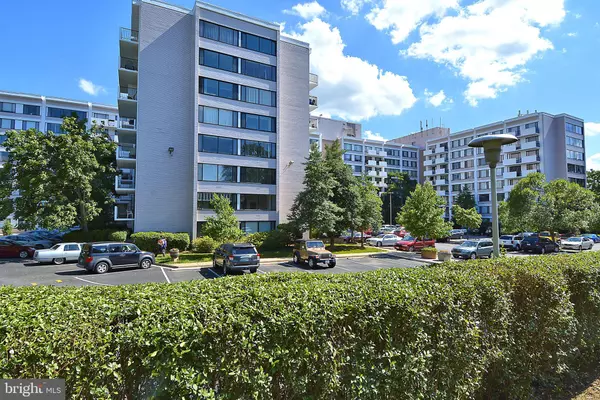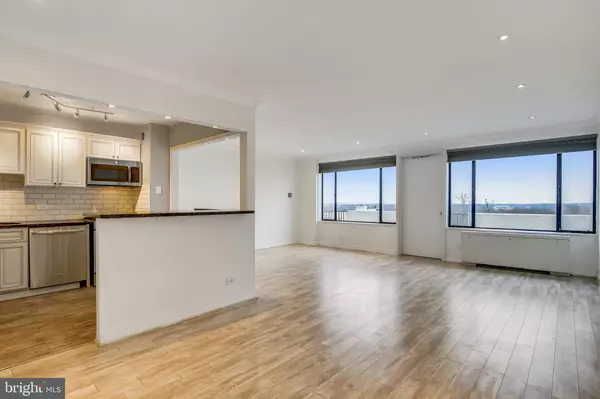$263,250
$259,000
1.6%For more information regarding the value of a property, please contact us for a free consultation.
1 Bed
1 Bath
819 SqFt
SOLD DATE : 03/02/2020
Key Details
Sold Price $263,250
Property Type Condo
Sub Type Condo/Co-op
Listing Status Sold
Purchase Type For Sale
Square Footage 819 sqft
Price per Sqft $321
Subdivision The Chatham
MLS Listing ID VAAR159012
Sold Date 03/02/20
Style Unit/Flat
Bedrooms 1
Full Baths 1
Condo Fees $663/mo
HOA Y/N N
Abv Grd Liv Area 819
Originating Board BRIGHT
Year Built 1965
Annual Tax Amount $2,090
Tax Year 2019
Property Description
Welcome to the Chatham, luxury condo living in Arlington in a great location. This unit is the largest 1 bedroom available in this community. Top floor unit brings beautiful views from the balcony which faces south. Lots of natural light from the nice big windows, Freshly painted and laminate floors throughout the whole condo. Bathroom has been renovated and kitchen have been updated, stainless steel appliances, and recess lighting throughout the living room. The Chatham has 24/7 Concierge and is a secure building. Parking is unassigned and first come first server however there is ample parking. Garage parking available for $100 per month and there is currently a waiting list. Extra storage included with the unit. Wash/Dryer is located on each floor, all utilities are included. Great amenities which include, gym, pool, sauna, meeting room, tennis court, and a library.
Location
State VA
County Arlington
Zoning RA8-18
Rooms
Main Level Bedrooms 1
Interior
Heating Wall Unit
Cooling Wall Unit
Heat Source Electric
Exterior
Amenities Available Concierge, Community Center, Elevator, Exercise Room, Extra Storage, Laundry Facilities, Pool - Outdoor, Sauna, Tennis Courts
Waterfront N
Water Access N
Accessibility Elevator
Garage N
Building
Story 1
Unit Features Mid-Rise 5 - 8 Floors
Sewer Public Sewer
Water Public
Architectural Style Unit/Flat
Level or Stories 1
Additional Building Above Grade, Below Grade
New Construction N
Schools
Elementary Schools Barrett
Middle Schools Kenmore
School District Arlington County Public Schools
Others
Pets Allowed Y
HOA Fee Include Air Conditioning,Gas,Ext Bldg Maint,Heat,Insurance,Management,Sauna,Common Area Maintenance,Trash,Water,Pool(s)
Senior Community No
Tax ID 20-026-239
Ownership Condominium
Acceptable Financing Cash, Conventional, FHA, VA, VHDA
Listing Terms Cash, Conventional, FHA, VA, VHDA
Financing Cash,Conventional,FHA,VA,VHDA
Special Listing Condition Standard
Pets Description No Pet Restrictions
Read Less Info
Want to know what your home might be worth? Contact us for a FREE valuation!

Our team is ready to help you sell your home for the highest possible price ASAP

Bought with Phyllis Lorraine Macey • Redfin Corporation

"My job is to find and attract mastery-based agents to the office, protect the culture, and make sure everyone is happy! "







