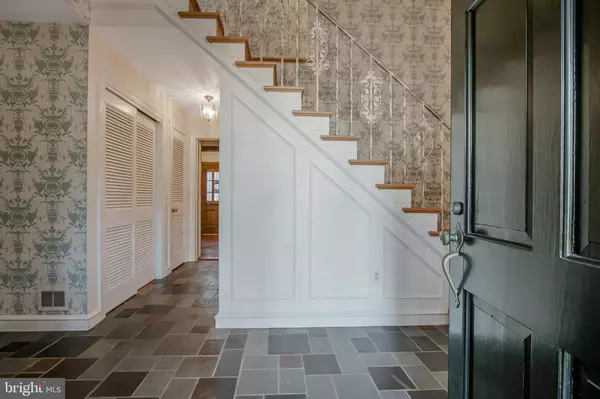$431,000
$425,000
1.4%For more information regarding the value of a property, please contact us for a free consultation.
5 Beds
3 Baths
3,750 SqFt
SOLD DATE : 02/28/2020
Key Details
Sold Price $431,000
Property Type Single Family Home
Sub Type Detached
Listing Status Sold
Purchase Type For Sale
Square Footage 3,750 sqft
Price per Sqft $114
Subdivision Edenridge
MLS Listing ID DENC493966
Sold Date 02/28/20
Style Colonial
Bedrooms 5
Full Baths 2
Half Baths 1
HOA Y/N N
Abv Grd Liv Area 3,750
Originating Board BRIGHT
Year Built 1970
Annual Tax Amount $7,062
Tax Year 2019
Lot Size 0.490 Acres
Acres 0.49
Lot Dimensions 154.70 x 98.30
Property Description
Stately 50-year old N. Wilmington home looking for new owner! Sitting on a prime almost half acre corner-lot, this brick colonial in Edenridge has all you need and more! Enter this home through the two-story foyer complete with wainscoting, tiled floor and turned staircase with wrought iron railings. To the left is a formal living room with large windows, gleaming hardwoods, a wood-burning fireplace and crown molding. To the right is the formal dining room, also with crown molding and a chair rail, offering plenty of space for family gatherings, as well as a deep china closet for your convenience. Off the foyer are two large closets, a half bath, and access to the laundry room complete with washer/dryer. The kitchen offers tons of space for cooking and entertaining with a large eat-in area connected by a pass through with counters. Both the dishwasher and fridge are newer stainless. Beyond the breakfast area are two more large rooms: the first a cozy, paneled family room with yet another wood-burning fireplace, and exposed beams, and a large, carpeted enclosed porch with gorgeous French doors open to a quaint fenced-in area of the yard. Upstairs you will find five large bedrooms with original hardwoods in fantastic condition. All bedrooms include deep closets and oversized bright windows. The master suite hosts a large walk-in closet with built-ins and an ensuite bath with a walk-in shower. The hall bath has tiled floor and walls and a double vanity with a large linen closet outside. A pull-down attic provides storage options as it is partially floored and includes electricity. And yet there's even more space in this home! The partially-finished basement has four separate areas all ready to serve your family's needs for recreation, crafts, or storage. With a newer high-efficiency Carrier furnace, a Bradford White hot water heater, and a two-car attached garage, all you need to bring is your imagination to make this the home of your dreams. Must see space and location to believe - schedule your private tour today!
Location
State DE
County New Castle
Area Brandywine (30901)
Zoning NC15
Direction East
Rooms
Other Rooms Living Room, Dining Room, Primary Bedroom, Bedroom 2, Bedroom 3, Bedroom 4, Bedroom 5, Kitchen, Family Room, Basement, Breakfast Room, Laundry, Other, Storage Room, Workshop, Bathroom 1, Bathroom 2, Primary Bathroom
Basement Full, Partially Finished
Interior
Interior Features Attic, Breakfast Area, Chair Railings, Crown Moldings, Exposed Beams, Floor Plan - Traditional, Formal/Separate Dining Room, Primary Bath(s), Pantry, Wainscotting, Wood Floors
Hot Water Natural Gas
Heating Forced Air
Cooling Central A/C
Fireplaces Number 2
Fireplaces Type Wood
Equipment Dishwasher, Dryer, Refrigerator, Trash Compactor, Washer
Fireplace Y
Window Features Double Hung,Wood Frame
Appliance Dishwasher, Dryer, Refrigerator, Trash Compactor, Washer
Heat Source Natural Gas
Laundry Dryer In Unit, Washer In Unit
Exterior
Exterior Feature Porch(es), Patio(s)
Garage Garage - Rear Entry, Oversized, Inside Access
Garage Spaces 6.0
Utilities Available Cable TV Available, Fiber Optics Available, Natural Gas Available, Phone Available
Waterfront N
Water Access N
Roof Type Architectural Shingle,Pitched
Accessibility None
Porch Porch(es), Patio(s)
Attached Garage 2
Total Parking Spaces 6
Garage Y
Building
Lot Description Corner
Story 2
Sewer Public Sewer
Water Public
Architectural Style Colonial
Level or Stories 2
Additional Building Above Grade, Below Grade
New Construction N
Schools
Elementary Schools Lombardy
Middle Schools Springer
High Schools Brandywine
School District Brandywine
Others
Senior Community No
Tax ID 06-076.00-016
Ownership Fee Simple
SqFt Source Assessor
Security Features Security System
Acceptable Financing Cash, Conventional, FHA, VA
Listing Terms Cash, Conventional, FHA, VA
Financing Cash,Conventional,FHA,VA
Special Listing Condition Standard
Read Less Info
Want to know what your home might be worth? Contact us for a FREE valuation!

Our team is ready to help you sell your home for the highest possible price ASAP

Bought with Carmela A Barletto • RE/MAX Elite

"My job is to find and attract mastery-based agents to the office, protect the culture, and make sure everyone is happy! "







