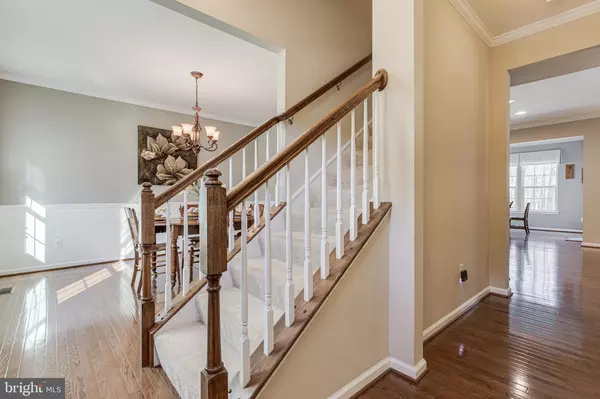$865,000
$825,000
4.8%For more information regarding the value of a property, please contact us for a free consultation.
5 Beds
4 Baths
4,010 SqFt
SOLD DATE : 03/08/2021
Key Details
Sold Price $865,000
Property Type Single Family Home
Sub Type Detached
Listing Status Sold
Purchase Type For Sale
Square Footage 4,010 sqft
Price per Sqft $215
Subdivision None Available
MLS Listing ID VAFX1179402
Sold Date 03/08/21
Style Colonial
Bedrooms 5
Full Baths 3
Half Baths 1
HOA Fees $75/mo
HOA Y/N Y
Abv Grd Liv Area 2,910
Originating Board BRIGHT
Year Built 2012
Annual Tax Amount $8,757
Tax Year 2020
Lot Size 0.324 Acres
Acres 0.32
Property Description
Fantastic Quality of Life! Live close to it all in this five-bedroom, eight-year young home that offers it all. Prime location on the historic Original Five Farms of George Washington Mount Vernon, close to restaurants and shopping of Old Town, Reagan Airport, and several major commuter routes for easy access. Backing to the Fort Belvoir Wildlife Preserve, you will have a bevy of turkeys, deer and foxes to enjoy without any neighbors in view. Your line of sight for this beautiful oasis is provided by a wide-open floor plan, gourmet kitchen opening to a morning room filled with windows and light. French doors lead to oversized paver patio with gas-starter fire-pit and grill hookup offer entertaining opportunities year around. Cul-de-sac location offers a peaceful paradise that allows you to enjoy living close to everything while enjoying the privacy you crave. A large great room with beautiful stone gas fireplace. Home office with large extension and closet gives this home a beautiful space to telework or homeschool. The upper level has five generous true bedrooms. The master suite has a luxury bath with soaking tub and shower, a walk-in closet with a second washer and dryer. You can store all seasons of your wardrobe in a 13x7 second master closet with custom built-ins. The fully finished basement offers double door walk-out to the back patio, large recreation room with plumbing installed for a wet bar, separate media room, full bath and a storage room. Do not miss out on this gem of a home. It will not last long.
Location
State VA
County Fairfax
Zoning 130
Rooms
Other Rooms Dining Room, Primary Bedroom, Bedroom 2, Bedroom 3, Bedroom 4, Bedroom 5, Kitchen, Foyer, Breakfast Room, Great Room, Laundry, Office, Recreation Room, Storage Room, Media Room, Bathroom 2, Bathroom 3, Primary Bathroom, Half Bath
Basement Fully Finished, Walkout Stairs, Connecting Stairway, Sump Pump
Interior
Interior Features Attic, Built-Ins, Carpet, Chair Railings, Crown Moldings, Dining Area, Family Room Off Kitchen, Floor Plan - Open, Formal/Separate Dining Room, Kitchen - Island, Pantry, Soaking Tub, Stall Shower, Tub Shower, Upgraded Countertops, Walk-in Closet(s), Wood Floors
Hot Water Natural Gas
Heating Forced Air, Humidifier
Cooling Central A/C
Flooring Hardwood, Carpet, Ceramic Tile, Concrete
Fireplaces Number 1
Fireplaces Type Gas/Propane
Equipment Built-In Microwave, Dishwasher, Disposal, Dryer, Humidifier, Icemaker, Oven/Range - Gas, Refrigerator, Washer, Water Heater
Fireplace Y
Appliance Built-In Microwave, Dishwasher, Disposal, Dryer, Humidifier, Icemaker, Oven/Range - Gas, Refrigerator, Washer, Water Heater
Heat Source Natural Gas
Laundry Main Floor, Upper Floor
Exterior
Exterior Feature Patio(s)
Garage Garage - Front Entry, Garage Door Opener, Inside Access
Garage Spaces 2.0
Amenities Available Common Grounds
Waterfront N
Water Access N
View Trees/Woods
Accessibility None
Porch Patio(s)
Attached Garage 2
Total Parking Spaces 2
Garage Y
Building
Lot Description Backs to Trees, Cul-de-sac, Landscaping, Private
Story 3
Sewer Public Sewer
Water Public
Architectural Style Colonial
Level or Stories 3
Additional Building Above Grade, Below Grade
Structure Type 9'+ Ceilings
New Construction N
Schools
Elementary Schools Woodlawn
Middle Schools Whitman
High Schools Mount Vernon
School District Fairfax County Public Schools
Others
HOA Fee Include Trash
Senior Community No
Tax ID 1013 37 0006
Ownership Fee Simple
SqFt Source Assessor
Security Features Electric Alarm
Special Listing Condition Standard
Read Less Info
Want to know what your home might be worth? Contact us for a FREE valuation!

Our team is ready to help you sell your home for the highest possible price ASAP

Bought with Lloidy Guevara • Compass

"My job is to find and attract mastery-based agents to the office, protect the culture, and make sure everyone is happy! "







