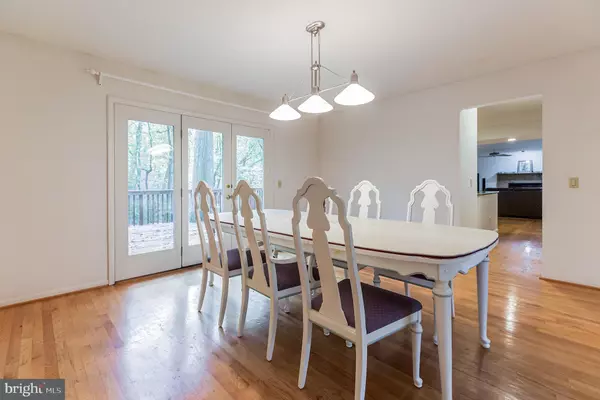$524,900
$549,900
4.5%For more information regarding the value of a property, please contact us for a free consultation.
5 Beds
4 Baths
4,500 SqFt
SOLD DATE : 03/31/2021
Key Details
Sold Price $524,900
Property Type Single Family Home
Sub Type Detached
Listing Status Sold
Purchase Type For Sale
Square Footage 4,500 sqft
Price per Sqft $116
Subdivision Huntington Ridge
MLS Listing ID NJCD405106
Sold Date 03/31/21
Style Contemporary
Bedrooms 5
Full Baths 3
Half Baths 1
HOA Y/N N
Abv Grd Liv Area 3,782
Originating Board BRIGHT
Year Built 1987
Annual Tax Amount $19,906
Tax Year 2020
Lot Size 0.800 Acres
Acres 0.8
Lot Dimensions 260 x 146
Property Description
Nestled in a beautiful neighborhood this custom built Steliga contemporary designed home, can now be yours! This home has 5 bedrooms, 3.5 baths, first floor study perfect for working from home and more! You will love the grand entry foyer with sunken living room offering 20-foot soaring ceilings and adjoining dining room. There is hardwood flooring through-out the main level. Very spacious open kitchen presenting Viking commercial range and second oven, granite countertops and window filled breakfast area looking over a multi-level large wrap around cedar wooden deck and plenty of trees. The kitchen opens into the spacious family room which features recessed lighting, wood burning fireplace with granite, and French doors to an enlarged screened in porch with double outside entrances. Upstairs you will find 4 spacious bedrooms and closets. The primary bedroom has extra closet space, updated bath with steam shower, a spacious jacuzzi tub, heated tile flooring, vaulted ceilings and a skylight. The home further includes a walkout finished basement. This adds a great living space with loads of light and windows, built in shelves, a 5th bedroom, full bathroom, recreation room with a second wood burning fireplace, and an additional room for either storage or a gym. The garage is a 3+ side entry, New 2 zone (Hieff) HVAC (2017), new roof (2006), gutter guards, sprinkler system, security system, and sought-after school district! Lot size accommodates an inground pool if so desired. Move in time for spring!!
Location
State NJ
County Camden
Area Voorhees Twp (20434)
Zoning 100A
Rooms
Other Rooms Living Room, Dining Room, Primary Bedroom, Bedroom 2, Bedroom 3, Bedroom 4, Bedroom 5, Kitchen, Game Room, Family Room, Study, Laundry, Screened Porch
Basement Fully Finished, Walkout Level
Interior
Interior Features Attic, Bar, Butlers Pantry, Carpet, Ceiling Fan(s), Floor Plan - Open, Kitchen - Island, Primary Bath(s), Skylight(s), Stall Shower, Upgraded Countertops, Walk-in Closet(s), Wet/Dry Bar, Window Treatments, Wood Floors
Hot Water Natural Gas
Cooling Central A/C, Zoned
Flooring Carpet, Hardwood, Tile/Brick
Fireplaces Number 2
Fireplaces Type Wood
Equipment Built-In Microwave, Commercial Range, Dishwasher, Disposal, Dryer, Oven - Wall, Refrigerator, Stainless Steel Appliances, Washer
Fireplace Y
Window Features Casement
Appliance Built-In Microwave, Commercial Range, Dishwasher, Disposal, Dryer, Oven - Wall, Refrigerator, Stainless Steel Appliances, Washer
Heat Source Natural Gas
Laundry Main Floor
Exterior
Garage Garage - Side Entry
Garage Spaces 3.0
Utilities Available Cable TV, Under Ground
Waterfront N
Water Access N
Roof Type Asphalt
Accessibility None
Attached Garage 3
Total Parking Spaces 3
Garage Y
Building
Story 3
Sewer Public Sewer
Water Public
Architectural Style Contemporary
Level or Stories 3
Additional Building Above Grade, Below Grade
Structure Type 9'+ Ceilings,Cathedral Ceilings,Wood Ceilings
New Construction N
Schools
Elementary Schools Signal Hill E.S.
School District Voorhees Township Board Of Education
Others
Senior Community No
Tax ID 34-00227 01-00032
Ownership Fee Simple
SqFt Source Assessor
Acceptable Financing Cash, Conventional, FHA, VA
Listing Terms Cash, Conventional, FHA, VA
Financing Cash,Conventional,FHA,VA
Special Listing Condition Standard
Read Less Info
Want to know what your home might be worth? Contact us for a FREE valuation!

Our team is ready to help you sell your home for the highest possible price ASAP

Bought with Jonathan M Cohen • Compass New Jersey, LLC - Moorestown

"My job is to find and attract mastery-based agents to the office, protect the culture, and make sure everyone is happy! "







