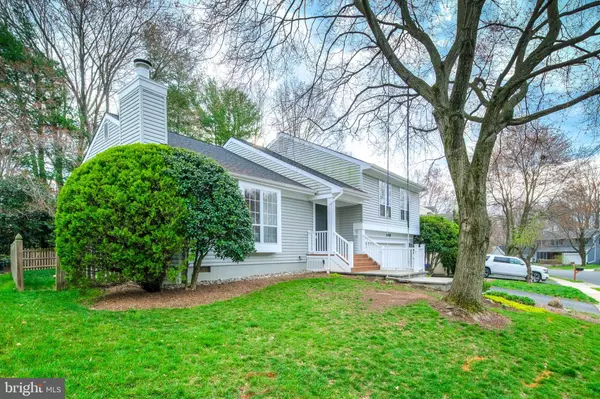$615,000
$615,000
For more information regarding the value of a property, please contact us for a free consultation.
3 Beds
3 Baths
2,036 SqFt
SOLD DATE : 04/15/2020
Key Details
Sold Price $615,000
Property Type Single Family Home
Sub Type Detached
Listing Status Sold
Purchase Type For Sale
Square Footage 2,036 sqft
Price per Sqft $302
Subdivision Fairfax Club Estates
MLS Listing ID VAFX1117662
Sold Date 04/15/20
Style Split Level,Colonial
Bedrooms 3
Full Baths 3
HOA Fees $23
HOA Y/N Y
Abv Grd Liv Area 1,436
Originating Board BRIGHT
Year Built 1982
Annual Tax Amount $6,089
Tax Year 2019
Lot Size 6,735 Sqft
Acres 0.15
Property Description
STUNNING, RENOVATED top to bottom. Tasteful, modern, open. You will LOVE this home! **VIRTUAL TOUR by going here https://my.matterport.com/show/?m=SbSatVgePte&mls=1** In person tours by appointment only! ** New roof, HVAC (supreme air filtration), EVERY room has been renovated and upgraded. Recessed lights throughout. Hardwoods through main level (carpet in bedrooms). Kitchen - granite, modern grey cabinets, island seating. Master bathroom - marble double sinks, frame-less enlarged shower, hardwood titled floor. Upper level hall bathroom - marble vanity, hardwood titled floor. Renovated lower level with premium hardwood laminate flooring, new office, new renovated full bathroom - marble vanity again even in the lower level. Rear yard is flat, fully fenced, hardscaped with beautiful paver patio, french drain, and professionally landscaped. Front yard also professional landscaped, new top of the line front porch materials, new stone stairs. Top. To. Bottom. This home has beautiful finishes, quality work, and is ready for new owners to call her home.
Location
State VA
County Fairfax
Zoning 303
Rooms
Other Rooms Primary Bedroom
Basement Daylight, Full, Fully Finished, Rear Entrance, Walkout Level
Interior
Interior Features Breakfast Area, Dining Area, Floor Plan - Open, Kitchen - Island, Kitchen - Gourmet, Primary Bath(s), Recessed Lighting, Wood Floors
Heating Heat Pump(s)
Cooling Central A/C
Flooring Hardwood, Carpet
Fireplaces Number 1
Fireplaces Type Mantel(s), Screen, Wood
Equipment Built-In Microwave, Dishwasher, Disposal, Dryer, Oven/Range - Electric, Refrigerator, Stainless Steel Appliances, Washer, Water Heater
Fireplace Y
Appliance Built-In Microwave, Dishwasher, Disposal, Dryer, Oven/Range - Electric, Refrigerator, Stainless Steel Appliances, Washer, Water Heater
Heat Source Natural Gas
Laundry Lower Floor
Exterior
Garage Garage - Front Entry, Garage Door Opener
Garage Spaces 2.0
Fence Fully
Utilities Available Natural Gas Available
Amenities Available Basketball Courts, Common Grounds, Picnic Area, Pool - Outdoor, Swimming Pool, Tennis Courts, Tot Lots/Playground
Waterfront N
Water Access N
Roof Type Shingle
Street Surface Paved
Accessibility None
Road Frontage State
Attached Garage 2
Total Parking Spaces 2
Garage Y
Building
Lot Description Front Yard, Landscaping, Level, Rear Yard
Story 3+
Sewer Public Sewer
Water Public
Architectural Style Split Level, Colonial
Level or Stories 3+
Additional Building Above Grade, Below Grade
Structure Type Dry Wall,Cathedral Ceilings,2 Story Ceilings
New Construction N
Schools
Elementary Schools Bonnie Brae
Middle Schools Robinson Secondary School
High Schools Robinson Secondary School
School District Fairfax County Public Schools
Others
Senior Community No
Tax ID 0771 12 0142
Ownership Fee Simple
SqFt Source Estimated
Acceptable Financing FHA, Conventional, Cash, Negotiable, VA
Horse Property N
Listing Terms FHA, Conventional, Cash, Negotiable, VA
Financing FHA,Conventional,Cash,Negotiable,VA
Special Listing Condition Standard
Read Less Info
Want to know what your home might be worth? Contact us for a FREE valuation!

Our team is ready to help you sell your home for the highest possible price ASAP

Bought with Natalie Wiggins • Redfin Corporation

"My job is to find and attract mastery-based agents to the office, protect the culture, and make sure everyone is happy! "







