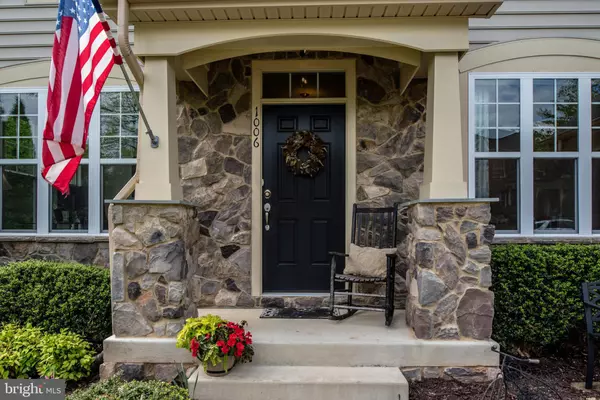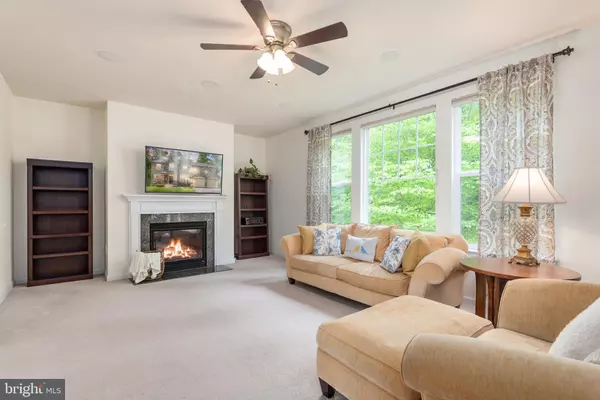$425,000
$434,900
2.3%For more information regarding the value of a property, please contact us for a free consultation.
4 Beds
3 Baths
3,238 SqFt
SOLD DATE : 07/14/2020
Key Details
Sold Price $425,000
Property Type Single Family Home
Sub Type Detached
Listing Status Sold
Purchase Type For Sale
Square Footage 3,238 sqft
Price per Sqft $131
Subdivision Preserve At Smith Run
MLS Listing ID VAFB117028
Sold Date 07/14/20
Style Colonial
Bedrooms 4
Full Baths 2
Half Baths 1
HOA Fees $27/ann
HOA Y/N Y
Abv Grd Liv Area 2,604
Originating Board BRIGHT
Year Built 2013
Annual Tax Amount $3,409
Tax Year 2019
Lot Size 0.349 Acres
Acres 0.35
Property Description
1006 Julia's Place is located on a quiet cul-de-sac backing to woods in the neighborhood, Preserve at Smith Run. When arriving, the first thing you notice is the exquisite curb appeal provided by the cultured stone, shake siding, inviting front porch and beautiful landscaping. Upon entry, you are greeted with hardwood flooring in the foyer, dining room and office. The formal dining room sits to the right and is decorated with crown molding, chair railing and shadowboxes. To your left, there is an area that can be used as an office or sitting room. The main level offers an impressive open floor plan with 9 foot ceilings throughout. An eat-in gourmet kitchen with oversized island features granite counters, ample cabinets, stainless steel appliances and a walk-in pantry. A gorgeous light filled family room just off of the kitchen with gas fireplace and a beautiful view of the backyard, is the perfect area for relaxing with friends and family. The second level holds a well appointed master bedroom with vaulted ceilings and an en suite where you will find dual vanities, tiled shower and a separate soaking tub. The walk-in master closet will not disappoint and is a clothes lover's dream! There are 3 additional bedrooms, all of substantial size with generous closet space. Convenience is provided with an upstairs laundry room. The partially finished basement, with walkout, currently has a completed area of almost 650 square feet. There is a full bath rough-in and two large unfinished areas awaiting new owners to customize them to their needs. Conveniently located to Central Park shopping & dining, I95/Routes 1 &3, Mary Washington College & Hospital, Downtown Fredericksburg, VRE, Fredericksburg Nationals Stadium and Commuter Lots. This gorgeous home checks all of the boxes - WELCOME HOME!
Location
State VA
County Fredericksburg City
Zoning R2
Rooms
Basement Full
Interior
Interior Features Attic, Carpet, Ceiling Fan(s), Chair Railings, Crown Moldings, Dining Area, Family Room Off Kitchen, Floor Plan - Open, Kitchen - Eat-In, Kitchen - Table Space, Primary Bath(s), Recessed Lighting, Soaking Tub, Stall Shower, Tub Shower, Walk-in Closet(s), Wainscotting, Window Treatments, Wood Floors
Hot Water Natural Gas
Heating Central
Cooling Ceiling Fan(s), Central A/C
Fireplaces Number 1
Fireplaces Type Gas/Propane, Mantel(s)
Equipment Built-In Microwave, Dishwasher, Disposal, Dryer, Exhaust Fan, Icemaker, Microwave, Oven - Self Cleaning, Refrigerator, Stainless Steel Appliances, Washer, Water Heater, Oven - Wall
Fireplace Y
Appliance Built-In Microwave, Dishwasher, Disposal, Dryer, Exhaust Fan, Icemaker, Microwave, Oven - Self Cleaning, Refrigerator, Stainless Steel Appliances, Washer, Water Heater, Oven - Wall
Heat Source Natural Gas
Laundry Upper Floor
Exterior
Garage Garage - Front Entry, Garage Door Opener
Garage Spaces 2.0
Utilities Available Cable TV, Fiber Optics Available, Natural Gas Available
Waterfront N
Water Access N
View Creek/Stream, Trees/Woods
Accessibility None
Attached Garage 2
Total Parking Spaces 2
Garage Y
Building
Story 2
Sewer Public Sewer
Water Public
Architectural Style Colonial
Level or Stories 2
Additional Building Above Grade, Below Grade
New Construction N
Schools
Elementary Schools Hugh Mercer
Middle Schools Walker-Grant
High Schools James Monroe
School District Fredericksburg City Public Schools
Others
Pets Allowed Y
HOA Fee Include Common Area Maintenance,Road Maintenance,Reserve Funds,Snow Removal,Trash
Senior Community No
Tax ID 7779-07-0602
Ownership Fee Simple
SqFt Source Estimated
Acceptable Financing Cash, Conventional, FHA, Negotiable, VA
Listing Terms Cash, Conventional, FHA, Negotiable, VA
Financing Cash,Conventional,FHA,Negotiable,VA
Special Listing Condition Standard
Pets Description No Pet Restrictions
Read Less Info
Want to know what your home might be worth? Contact us for a FREE valuation!

Our team is ready to help you sell your home for the highest possible price ASAP

Bought with Gary Willison • Century 21 Redwood Realty

"My job is to find and attract mastery-based agents to the office, protect the culture, and make sure everyone is happy! "







