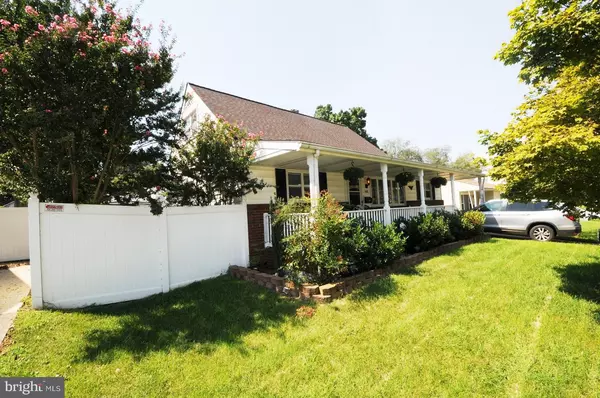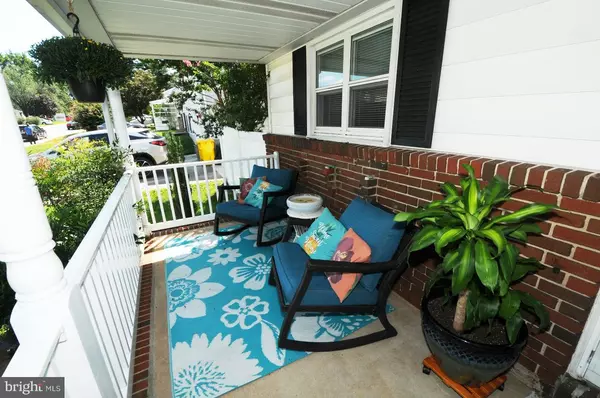$335,000
$335,000
For more information regarding the value of a property, please contact us for a free consultation.
4 Beds
2 Baths
1,380 SqFt
SOLD DATE : 10/16/2020
Key Details
Sold Price $335,000
Property Type Single Family Home
Sub Type Detached
Listing Status Sold
Purchase Type For Sale
Square Footage 1,380 sqft
Price per Sqft $242
Subdivision Glen Burnie Park
MLS Listing ID MDAA446296
Sold Date 10/16/20
Style Cape Cod
Bedrooms 4
Full Baths 2
HOA Y/N N
Abv Grd Liv Area 1,380
Originating Board BRIGHT
Year Built 1956
Annual Tax Amount $2,654
Tax Year 2019
Lot Size 6,500 Sqft
Acres 0.15
Property Description
Move in ready, four bedroom, 2 bath, Cape Cod in Glen Burnie Park. This well maintained home features a large living room with attractive vinyl plank flooring, big front windows for natural light, spacious dining area and open kitchen with all appliances including a natural gas stove. Two bedrooms on the main level and a full bath make it convenient for stair challenged individuals. The upper level has two spacious bedrooms with built in bookcases with storage behind them ,as well as a second full bath. Would you enjoy a workshop? You're in luck. The lower level has a workshop, laundry with washer and dryer, second fridge and storage. Currently the two other rooms are occupied as a home gym and a center for home school teaching and learning. But, picture a family room, play room, craft room...you decide! This home has curb appeal. The front porch invites you to pull up a chair and sit down. The backyard is the place to relax and entertain. Fire up the grill, get out the corn hole game and take advantage of the level yard and patio. Had a bad day? Sneak off to the "zen" garden for some quiet relaxation and recoup. There is more. Two year old roof, replaced HVAC and kitchen appliances, new electric panel, fresh paint, sound proof windows, off street parking too. Come on. Pack up. Move in and call it home!
Location
State MD
County Anne Arundel
Zoning R5
Rooms
Other Rooms Bedroom 2, Bedroom 3, Bedroom 4, Bedroom 1, Laundry, Other, Recreation Room, Workshop, Bathroom 1
Basement Connecting Stairway, Improved, Interior Access, Outside Entrance, Rear Entrance, Walkout Stairs, Workshop, Other
Main Level Bedrooms 2
Interior
Interior Features Built-Ins, Carpet, Combination Kitchen/Dining, Entry Level Bedroom, Laundry Chute, Stall Shower, Other
Hot Water Natural Gas
Heating Forced Air
Cooling Central A/C
Equipment Built-In Microwave, Dishwasher, Disposal, Dryer, Exhaust Fan, Extra Refrigerator/Freezer, Oven/Range - Gas, Refrigerator, Stainless Steel Appliances, Washer, Water Heater
Fireplace N
Appliance Built-In Microwave, Dishwasher, Disposal, Dryer, Exhaust Fan, Extra Refrigerator/Freezer, Oven/Range - Gas, Refrigerator, Stainless Steel Appliances, Washer, Water Heater
Heat Source Natural Gas
Laundry Basement
Exterior
Exterior Feature Patio(s), Porch(es)
Waterfront N
Water Access N
Accessibility None
Porch Patio(s), Porch(es)
Garage N
Building
Story 3
Sewer Public Sewer
Water Public
Architectural Style Cape Cod
Level or Stories 3
Additional Building Above Grade, Below Grade
New Construction N
Schools
School District Anne Arundel County Public Schools
Others
Senior Community No
Tax ID 020432304662700
Ownership Fee Simple
SqFt Source Assessor
Acceptable Financing Cash, Conventional, FHA, VA
Listing Terms Cash, Conventional, FHA, VA
Financing Cash,Conventional,FHA,VA
Special Listing Condition Standard
Read Less Info
Want to know what your home might be worth? Contact us for a FREE valuation!

Our team is ready to help you sell your home for the highest possible price ASAP

Bought with Diana Phillips • Long & Foster Real Estate, Inc.

"My job is to find and attract mastery-based agents to the office, protect the culture, and make sure everyone is happy! "







