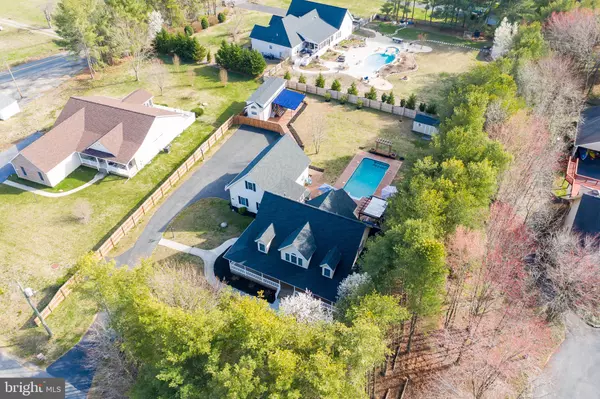$585,000
$589,900
0.8%For more information regarding the value of a property, please contact us for a free consultation.
5 Beds
3 Baths
3,174 SqFt
SOLD DATE : 05/18/2020
Key Details
Sold Price $585,000
Property Type Single Family Home
Sub Type Detached
Listing Status Sold
Purchase Type For Sale
Square Footage 3,174 sqft
Price per Sqft $184
Subdivision Mt. Ringgold Farm
MLS Listing ID VAST219762
Sold Date 05/18/20
Style Cape Cod
Bedrooms 5
Full Baths 2
Half Baths 1
HOA Y/N N
Abv Grd Liv Area 3,174
Originating Board BRIGHT
Year Built 2005
Annual Tax Amount $4,357
Tax Year 2019
Lot Size 0.751 Acres
Acres 0.75
Property Description
Live close to Historic Downtown Fredericksburg in this beautiful Cape Cod sitting on 0.75 acre. Wrap around front porch offers plenty of room for a bench swing and rocking chairs. There is a large and level fenced in backyard oasis with a deck, patio, covered porch and screened in porch. Two sheds offer plenty of storage to help keep the oversized 2 car garage clutter free. A cathedral ceiling and balcony overlook from the second story greet you upon entry into the Family Room. Main level Master Suite with a large bay window sitting. The Master Bathroom was just remodeled with new stand-alone tub, glass barn-door style shower with tile surround, double sink vanity, tile flooring, plumbing and lighting fixtures. Bedrooms Two , Three and Four are upstairs along with a Jack and Jill bathroom. The Fifth Bedroom/Bonus Room has its own staircase and sits above the two car, side entry garage. It is a great flex space for a Home Gym or Recreation Room. There is a Formal Dining Room with a Tray Ceiling off of Kitchen. Kitchen has granite countertops, stainless appliances and tile backsplash. The home is full of natural light that shines through the beautiful bay and palladium windows. Light-colored Oak Hardwood flooring through main level offers a modern and airy feel. Over 30k spent for new Architectural Roof Shingles installed on all buildings and the main house in 2019. New Energy Efficient Tank-less Hot Water Heater installed in 2019. Located close to Parks, Historic Fredericksburg, Rappahannock River, Restaurants and I-95. YMCA with indoor pool and Waterpark is less than a mile away. Near VRE - avoid I-95 traffic by taking back roads to Fredericksburg, Spotsylvania or north to Stafford. Less than 10 minutes to Historic Downtown Fredericksburg. Only 10 minuets to Mary Washington College and Hospital. 20 minutes to Central Park and Spotsylvania Town Center. 5 minutes to the Leeland Station VRE. This home has it all.
Location
State VA
County Stafford
Zoning R1
Rooms
Other Rooms Dining Room, Primary Bedroom, Bedroom 2, Bedroom 3, Bedroom 4, Bedroom 5, Kitchen, Family Room, Laundry, Bathroom 2, Primary Bathroom, Half Bath
Main Level Bedrooms 1
Interior
Interior Features Breakfast Area, Built-Ins, Carpet, Ceiling Fan(s), Crown Moldings, Dining Area, Entry Level Bedroom, Formal/Separate Dining Room, Wood Floors, Recessed Lighting, Soaking Tub, Stall Shower, Family Room Off Kitchen, Floor Plan - Open, Primary Bath(s), Upgraded Countertops, Wainscotting, Walk-in Closet(s), WhirlPool/HotTub
Hot Water Natural Gas
Heating Forced Air, Central
Cooling Central A/C
Flooring Hardwood, Carpet, Other
Equipment Built-In Microwave, Dishwasher, Disposal, Dryer, Oven/Range - Electric, Refrigerator, Washer
Fireplace N
Window Features Bay/Bow,Palladian,Insulated
Appliance Built-In Microwave, Dishwasher, Disposal, Dryer, Oven/Range - Electric, Refrigerator, Washer
Heat Source Natural Gas
Laundry Has Laundry, Hookup, Main Floor
Exterior
Exterior Feature Deck(s), Porch(es), Screened, Wrap Around, Patio(s)
Garage Garage - Side Entry, Garage Door Opener, Covered Parking, Inside Access
Garage Spaces 2.0
Fence Privacy, Rear, Wood
Utilities Available DSL Available
Waterfront N
Water Access N
View Garden/Lawn, Trees/Woods
Roof Type Shingle
Street Surface Black Top,Paved
Accessibility None
Porch Deck(s), Porch(es), Screened, Wrap Around, Patio(s)
Attached Garage 2
Total Parking Spaces 2
Garage Y
Building
Lot Description Trees/Wooded, Rear Yard, Cleared, Front Yard, Landscaping, Level
Story 2
Foundation Crawl Space
Sewer Public Sewer
Water Public
Architectural Style Cape Cod
Level or Stories 2
Additional Building Above Grade, Below Grade
Structure Type Dry Wall,9'+ Ceilings,High,Tray Ceilings,Vaulted Ceilings
New Construction N
Schools
Elementary Schools Grafton Village
Middle Schools Dixon-Smith
High Schools Stafford
School District Stafford County Public Schools
Others
Senior Community No
Tax ID 55-A-1- -31C
Ownership Fee Simple
SqFt Source Estimated
Security Features Electric Alarm,Non-Monitored
Acceptable Financing Conventional, FHA, VA
Horse Property N
Listing Terms Conventional, FHA, VA
Financing Conventional,FHA,VA
Special Listing Condition Standard
Read Less Info
Want to know what your home might be worth? Contact us for a FREE valuation!

Our team is ready to help you sell your home for the highest possible price ASAP

Bought with Michelle L Goss • Plank Realty

"My job is to find and attract mastery-based agents to the office, protect the culture, and make sure everyone is happy! "







