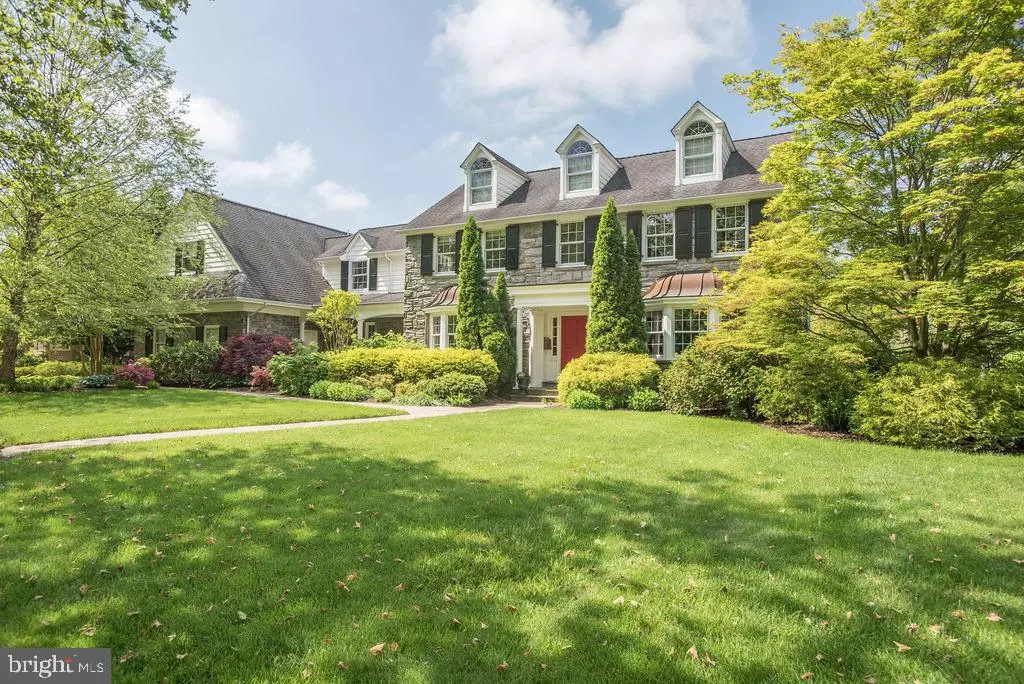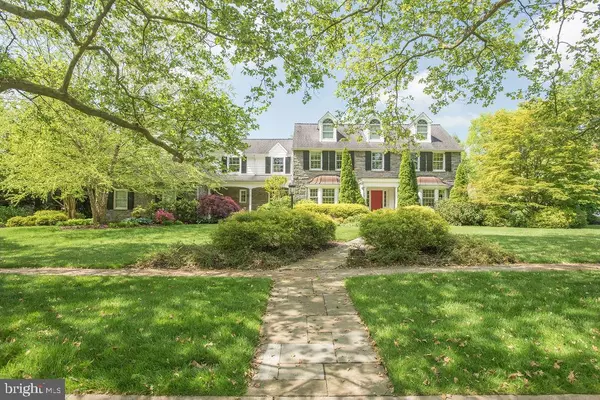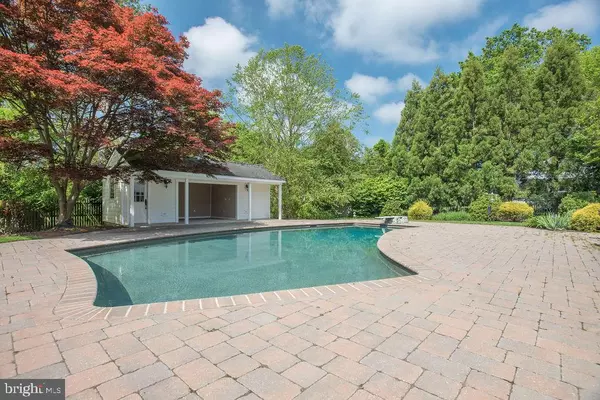$1,375,000
$1,495,000
8.0%For more information regarding the value of a property, please contact us for a free consultation.
5 Beds
5 Baths
4,850 SqFt
SOLD DATE : 08/21/2020
Key Details
Sold Price $1,375,000
Property Type Single Family Home
Sub Type Detached
Listing Status Sold
Purchase Type For Sale
Square Footage 4,850 sqft
Price per Sqft $283
Subdivision Westover Hills
MLS Listing ID DENC502440
Sold Date 08/21/20
Style Colonial
Bedrooms 5
Full Baths 5
HOA Fees $95/ann
HOA Y/N Y
Abv Grd Liv Area 4,850
Originating Board BRIGHT
Year Built 1960
Annual Tax Amount $10,879
Tax Year 2020
Lot Size 0.600 Acres
Acres 0.6
Lot Dimensions 160.00 x 183.90
Property Description
This beautiful 5 bedroom 5.5 bath home with 3 car garage is located in the desirable neighborhood of Westover Hills. Upon purchase in 2003, the current owners completed a top to bottom renovation of this home. The renovation included the upgrade of all electrical, plumbing, windows, HVAC, the addition of 1800 square feet of living space and the addition of a third garage bay. The main level of this home was extensively reconfigured to improve flow and open sightlines. It consists of a large living room, a dining room with built-in cabinetry, a family room with a gas fireplace, a home office area off the kitchen with built-ins, a mudroom with built-ins, a laundry room, a powder room, and a gorgeous Chef s kitchen. The expansive Chef's kitchen features: two large center islands, a Wolf range, second oven, 2 dishwashers, granite countertops, beautiful custom cabinetry with ample storage, a pantry, and a large eat-in dining area. The second level offers five large bedrooms including the spacious master suite. The master suite features vaulted ceilings with architectural beams, giving the room texture and depth. The large vaulted master bath is tastefully finished with Travertine throughout and has a jetted soaking tub, 2 headed with frameless glass shower enclosure, his and hers sinks and vanities with custom cabinetry, and a private commode. The large walk-in closet is a room unto itself, with extensive custom shelving and knee wall storage areas for additional storage or seasonal clothing. The master suite also has a bonus room ready to be used as a workout area, office, or nursery. The remaining Four spacious bedrooms on the second floor all feature walk-in closets and three have en-suite bathrooms. The fourth bedroom room has its own full bath just adjacent . If you enjoy outdoor living you will love what this home has to offer. The professionally landscaped yard features mature plantings, automatic irrigation throughout and loads of privacy. The back yard is fully enclosed and features a large multi level patio space, with a mix of covered and open space, which offers many possibilities for casual and upscale entertaining. The large built in gas fire pit is the perfect spot to gather with family and friends on those cool nights while the pool offers the ideal escape during hot summer days.
Location
State DE
County New Castle
Area Hockssn/Greenvl/Centrvl (30902)
Zoning NC15
Rooms
Other Rooms Living Room, Dining Room, Primary Bedroom, Sitting Room, Bedroom 2, Bedroom 3, Bedroom 4, Kitchen, Family Room, Bedroom 1, Mud Room, Other, Office, Primary Bathroom
Basement Partial
Interior
Hot Water Natural Gas
Heating Forced Air
Cooling Central A/C
Flooring Hardwood, Carpet
Fireplaces Number 2
Heat Source Natural Gas
Laundry Main Floor
Exterior
Exterior Feature Patio(s), Porch(es)
Garage Inside Access
Garage Spaces 7.0
Fence Rear
Pool In Ground, Saltwater
Waterfront N
Water Access N
Accessibility None
Porch Patio(s), Porch(es)
Attached Garage 3
Total Parking Spaces 7
Garage Y
Building
Story 2
Sewer Public Sewer
Water Public
Architectural Style Colonial
Level or Stories 2
Additional Building Above Grade, Below Grade
New Construction N
Schools
School District Red Clay Consolidated
Others
Senior Community No
Tax ID 07-030.30-017
Ownership Fee Simple
SqFt Source Assessor
Special Listing Condition Standard
Read Less Info
Want to know what your home might be worth? Contact us for a FREE valuation!

Our team is ready to help you sell your home for the highest possible price ASAP

Bought with Stephen J Mottola • Long & Foster Real Estate, Inc.

"My job is to find and attract mastery-based agents to the office, protect the culture, and make sure everyone is happy! "







