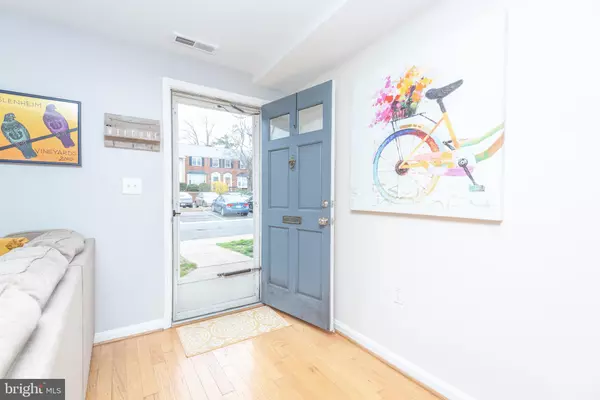$487,000
$474,250
2.7%For more information regarding the value of a property, please contact us for a free consultation.
3 Beds
2 Baths
835 SqFt
SOLD DATE : 07/28/2020
Key Details
Sold Price $487,000
Property Type Condo
Sub Type Condo/Co-op
Listing Status Sold
Purchase Type For Sale
Square Footage 835 sqft
Price per Sqft $583
Subdivision Fairlington Towne
MLS Listing ID VAAX247288
Sold Date 07/28/20
Style Colonial
Bedrooms 3
Full Baths 1
Half Baths 1
Condo Fees $291/mo
HOA Y/N N
Abv Grd Liv Area 835
Originating Board BRIGHT
Year Built 1954
Annual Tax Amount $4,707
Tax Year 2020
Property Description
Welcome to this charming home in highly sought after neighborhood of Fairlington Towne! From the moment you step foot in this beautiful, sun-drenched home you will be blown away by the attention to detail. From the amazing kitchen adorned with stainless steel appliances, granite counter tops, and rustic high-end cabinetry all the way to each and every door - no aspect was overlooked. The kitchen is open to the dining and living area providing that Great Room feel, perfect for entertaining. The bathrooms have been renovated and refreshed to give off an aura of pristine exuberance. The upstairs level provides 3 bedrooms plus great closet storage and attic. The master bedroom offers a spacious retreat, and as a bonus has a barn door for the closet. The other 2 rooms offer endless possibilities - office, nursery, guest bedroom - the choice is yours! In addition to the extraordinary interior space, this homes boasts a private brick patio, fit for grilling and enjoying the wonderful outdoors. The Fairlington Towne neighborhood is in prime location - walking distance to Starbucks, Fresh Market, and Orange Theory Fitness at Bradlee Shopping Center as well as the shops and restaurants at Shirlington Village - entertainment and good eats are all within stride! The location is also ideal for the commute, located just off of 395, 5 miles to DC, 3.5 to Pentagon and Pentagon City, with many commuter options available!
Location
State VA
County Alexandria City
Zoning RA
Interior
Interior Features Combination Dining/Living, Combination Kitchen/Dining, Ceiling Fan(s), Floor Plan - Open, Upgraded Countertops
Hot Water Natural Gas
Heating Forced Air
Cooling Central A/C
Equipment Dishwasher, Disposal, Dryer, Microwave, Oven/Range - Gas, Refrigerator, Stainless Steel Appliances, Washer, Water Heater
Appliance Dishwasher, Disposal, Dryer, Microwave, Oven/Range - Gas, Refrigerator, Stainless Steel Appliances, Washer, Water Heater
Heat Source Natural Gas
Exterior
Amenities Available Common Grounds
Waterfront N
Water Access N
Roof Type Shingle
Accessibility None
Garage N
Building
Story 2
Sewer Public Sewer
Water Public
Architectural Style Colonial
Level or Stories 2
Additional Building Above Grade, Below Grade
New Construction N
Schools
Elementary Schools Douglas Macarthur
Middle Schools George Washington
High Schools Alexandria City
School District Alexandria City Public Schools
Others
HOA Fee Include Common Area Maintenance,Ext Bldg Maint,Insurance,Lawn Maintenance,Management,Reserve Funds,Road Maintenance,Snow Removal,Trash
Senior Community No
Tax ID 021.04-0A-250
Ownership Condominium
Special Listing Condition Standard
Read Less Info
Want to know what your home might be worth? Contact us for a FREE valuation!

Our team is ready to help you sell your home for the highest possible price ASAP

Bought with Keri K. Shull • Optime Realty

"My job is to find and attract mastery-based agents to the office, protect the culture, and make sure everyone is happy! "







