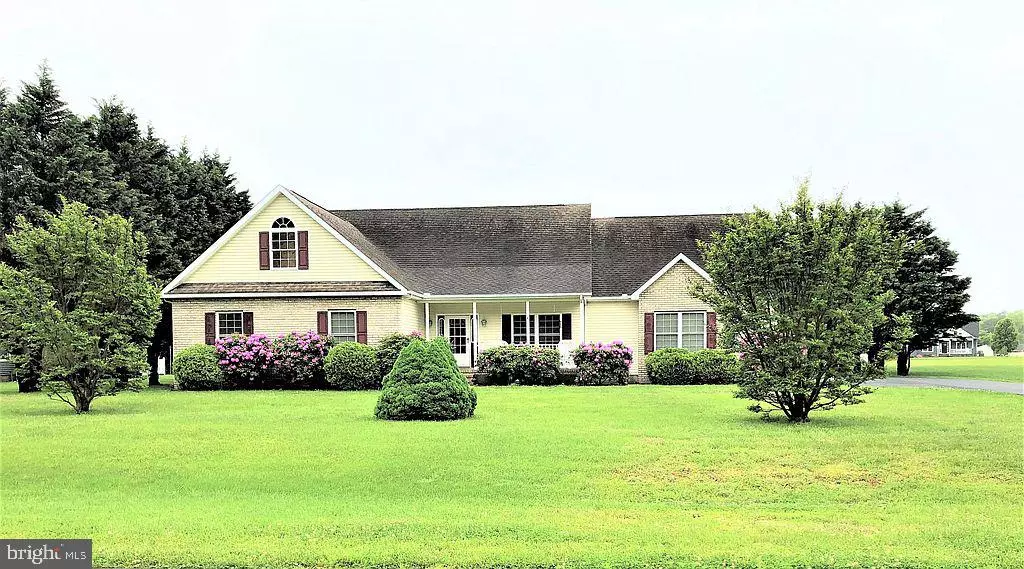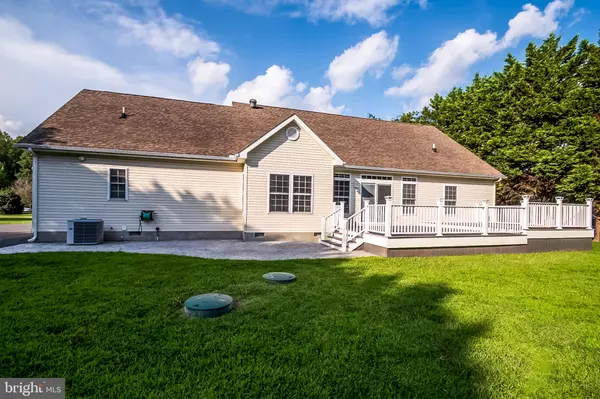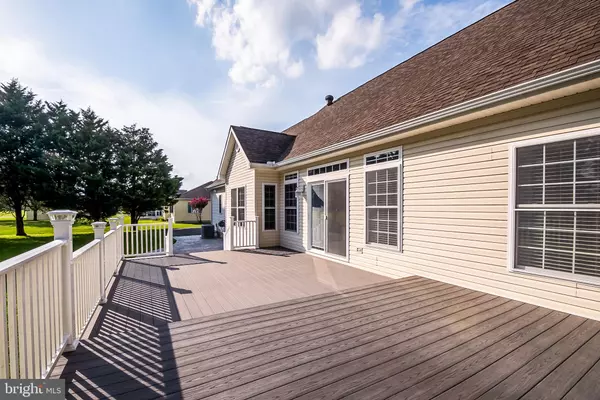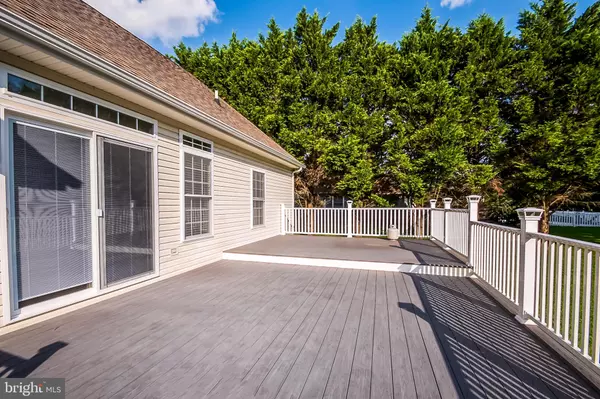$400,000
$399,900
For more information regarding the value of a property, please contact us for a free consultation.
3 Beds
2 Baths
2,238 SqFt
SOLD DATE : 10/16/2020
Key Details
Sold Price $400,000
Property Type Single Family Home
Sub Type Detached
Listing Status Sold
Purchase Type For Sale
Square Footage 2,238 sqft
Price per Sqft $178
Subdivision Winding Creek Village
MLS Listing ID DESU167226
Sold Date 10/16/20
Style Ranch/Rambler
Bedrooms 3
Full Baths 2
HOA Fees $29/ann
HOA Y/N Y
Abv Grd Liv Area 2,238
Originating Board BRIGHT
Year Built 2001
Annual Tax Amount $959
Tax Year 2020
Lot Size 0.570 Acres
Acres 0.57
Lot Dimensions 125.00 x 200.00
Property Description
Whether. you're seeking a part-time or full time residence, this move-in ready 3+ bedroom, 2 bath home is sure to please. On over a half acre of land, nestled in the private community of Winding Creek Village across from Baywood Country Club you can enjoy a stocked pond and a community boat dock. Enter the foyer and you are greeted with brand new ceramic tile flooring in the kitchen, breakfast nook and laundry, with other features like wainscoting and crown molding in foyer, great room, and dining room. The Foyer opens to the Great room with sliding glass doors leading out to a two tiered, engineered hardwood deck. The kitchen is equipped with newer stainless-steel appliances, gas cooking and maintenance-free Silestone counters and peninsula bar. All bedrooms are painted in soft, neutral tones and the Master boasts it's own gas fireplace. Bonus room upstairs could be 4th bedroom or any other option you may choose. Walk-in closets and renovated baths complete the package. Don't let this one get away!
Location
State DE
County Sussex
Area Indian River Hundred (31008)
Zoning AR-1
Rooms
Other Rooms Living Room, Dining Room, Primary Bedroom, Bedroom 2, Bedroom 3, Kitchen, Laundry, Bonus Room
Basement Partial
Main Level Bedrooms 3
Interior
Interior Features Attic, Carpet, Dining Area, Floor Plan - Open, Formal/Separate Dining Room, Primary Bath(s), Pantry, Upgraded Countertops, Walk-in Closet(s), Wood Floors
Hot Water Propane
Heating Forced Air
Cooling Central A/C
Flooring Carpet, Ceramic Tile, Hardwood
Fireplaces Number 2
Equipment Built-In Range, Dishwasher, Dryer, Extra Refrigerator/Freezer, Microwave, Washer
Furnishings Partially
Fireplace Y
Appliance Built-In Range, Dishwasher, Dryer, Extra Refrigerator/Freezer, Microwave, Washer
Heat Source Propane - Leased
Laundry Main Floor
Exterior
Garage Garage Door Opener
Garage Spaces 2.0
Amenities Available Boat Ramp, Pier/Dock, Water/Lake Privileges
Waterfront N
Water Access N
Accessibility Level Entry - Main
Attached Garage 2
Total Parking Spaces 2
Garage Y
Building
Story 1
Sewer On Site Septic
Water Well
Architectural Style Ranch/Rambler
Level or Stories 1
Additional Building Above Grade, Below Grade
New Construction N
Schools
School District Indian River
Others
Pets Allowed Y
HOA Fee Include Common Area Maintenance,Pier/Dock Maintenance,Road Maintenance,Snow Removal
Senior Community No
Tax ID 234-24.00-272.00
Ownership Fee Simple
SqFt Source Assessor
Acceptable Financing Cash, Conventional, FHA, VA
Listing Terms Cash, Conventional, FHA, VA
Financing Cash,Conventional,FHA,VA
Special Listing Condition Standard
Pets Description Cats OK, Dogs OK
Read Less Info
Want to know what your home might be worth? Contact us for a FREE valuation!

Our team is ready to help you sell your home for the highest possible price ASAP

Bought with Dustin Oldfather • Monument Sotheby's International Realty

"My job is to find and attract mastery-based agents to the office, protect the culture, and make sure everyone is happy! "







