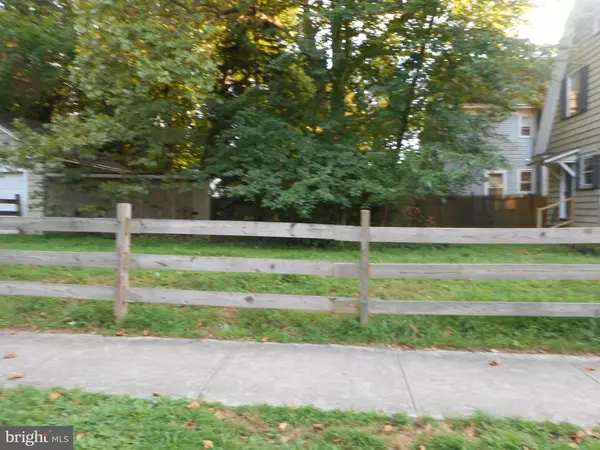$176,000
$170,000
3.5%For more information regarding the value of a property, please contact us for a free consultation.
3 Beds
2 Baths
1,872 SqFt
SOLD DATE : 11/06/2020
Key Details
Sold Price $176,000
Property Type Single Family Home
Sub Type Detached
Listing Status Sold
Purchase Type For Sale
Square Footage 1,872 sqft
Price per Sqft $94
Subdivision Hillcrest
MLS Listing ID NJME301100
Sold Date 11/06/20
Style Dutch
Bedrooms 3
Full Baths 1
Half Baths 1
HOA Y/N N
Abv Grd Liv Area 1,872
Originating Board BRIGHT
Year Built 1930
Annual Tax Amount $6,993
Tax Year 2019
Lot Size 7,200 Sqft
Acres 0.17
Lot Dimensions 48.00 x 150.00
Property Description
MOVE RIGHT IN to this single family detached home in Trenton's Hillcrest neighborhood. Fresh paint and refinished hardwood floors throughout highlight this spacious three bedroom, one and a half bath house that is waiting for your decorative finishes to make it your home. As you enter the sun filled foyer, to your right is the large living room with wood burning fire place. The living provides entrance to the screened in front porch for relaxing and to enjoy fresh air. To your left, are french doors to the formal dining room that leads to the eat in kitchen featuring new cabinets and new stainless steel appliances. The half bath off the kitchen is conveniently located close to the access doors to the backyard and basement. Upstairs are three spacious bedrooms and the full bath. Rounding out this move in ready home is an attic for storage, full basement with laundry area, large fenced in yard, storage shed and a two car detached garage with electric. Seller will provide the municipal Certificate of Occupancy, otherwise being sold as - is. Fireplace as is. A quick closing can be accommodated.
Location
State NJ
County Mercer
Area Trenton City (21111)
Zoning RESIDENTIAL
Rooms
Basement Daylight, Full
Interior
Interior Features Kitchen - Eat-In, Attic, Floor Plan - Traditional, Formal/Separate Dining Room
Hot Water Natural Gas
Heating Radiator
Cooling None
Equipment Dishwasher, Oven/Range - Gas, Range Hood, Stainless Steel Appliances
Appliance Dishwasher, Oven/Range - Gas, Range Hood, Stainless Steel Appliances
Heat Source Natural Gas
Exterior
Garage Garage - Front Entry
Garage Spaces 2.0
Waterfront N
Water Access N
Accessibility None
Total Parking Spaces 2
Garage Y
Building
Story 2
Sewer Public Sewer
Water Public
Architectural Style Dutch
Level or Stories 2
Additional Building Above Grade, Below Grade
New Construction N
Schools
School District Trenton Public Schools
Others
Senior Community No
Tax ID 11-33002-00013
Ownership Fee Simple
SqFt Source Assessor
Acceptable Financing FHA, Conventional, Cash, FHA 203(b), VA
Listing Terms FHA, Conventional, Cash, FHA 203(b), VA
Financing FHA,Conventional,Cash,FHA 203(b),VA
Special Listing Condition Standard
Read Less Info
Want to know what your home might be worth? Contact us for a FREE valuation!

Our team is ready to help you sell your home for the highest possible price ASAP

Bought with Svetlana W Schneider • Schneider Real Estate Agency

"My job is to find and attract mastery-based agents to the office, protect the culture, and make sure everyone is happy! "







