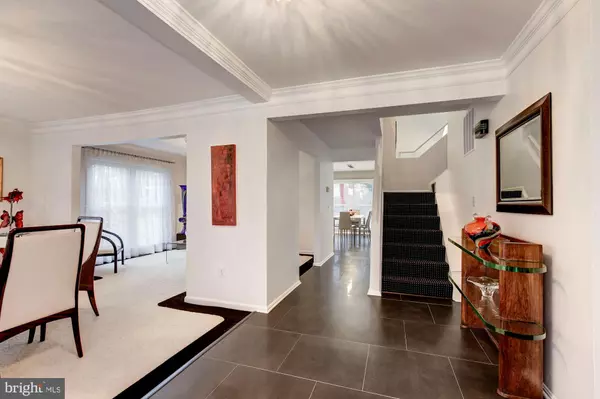$875,000
$885,000
1.1%For more information regarding the value of a property, please contact us for a free consultation.
4 Beds
4 Baths
4,508 SqFt
SOLD DATE : 06/23/2020
Key Details
Sold Price $875,000
Property Type Single Family Home
Sub Type Detached
Listing Status Sold
Purchase Type For Sale
Square Footage 4,508 sqft
Price per Sqft $194
Subdivision Stonebridge
MLS Listing ID MDMC705914
Sold Date 06/23/20
Style Transitional
Bedrooms 4
Full Baths 3
Half Baths 1
HOA Fees $67/mo
HOA Y/N Y
Abv Grd Liv Area 3,064
Originating Board BRIGHT
Year Built 1988
Annual Tax Amount $8,269
Tax Year 2019
Lot Size 9,600 Sqft
Acres 0.22
Property Description
Available for a safe showing by appointment! Check out our 3D walk-through! Floor plan is provided within the pictures and a PDF is attached. This stunning 4bd/3.5ba contemporary home has been professionally designed and renovated top to bottom by the current owner, a renowned local architect. The open floor plan features approximately 4,500 finished square feet with generous room sizes throughout. As you enter the home, you will find inviting foyer and expansive dining and living room area perfect for hosting large gatherings. The rear of the house is entirely open and features a large island kitchen with an adjacent breakfast area, an expansive two-story family room with a wall of windows and a wood-burning fireplace, and a separate family room/sunroom surrounded by large windows and upgraded with custom built-ins. A spacious multi-level Trex deck, accessed via sliding doors in both the kitchen and sunroom, overlooks the tranquil yard. Upstairs you will find 4bd/2ba plus a home office and laundry! The expansive master bedroom suite offers a large walk-in closet and gorgeous newly renovated en-suite bath with dual vanity and oversized custom shower. The secondary bedrooms are all well-sized and served by a renovated hall bath. The lower level is fully finished as a media room and recreation space. There are two additional bonus rooms on the lower level that can be utilized as guest rooms, office space, or exercise space and are served by another full bath. A two-car garage rounds out the amazing features of this home. Beyond the extensive number of interior upgrades, the exterior has also been redone with newer windows, roof, and siding. Stonebridge is a gorgeous community with sidewalks throughout, tree-lined streets, a brand new community center and pool, tennis courts, and a picturesque lakefront area. Walkable to Trader Joe's and other shops restaurants and the Rio and the Kentlands shopping district is only a few minutes away by car. Don't miss this one; it's a unique offering for the neighborhood!
Location
State MD
County Montgomery
Zoning RESIDENTIAL
Rooms
Other Rooms Primary Bedroom, Bedroom 2, Bedroom 3, Bedroom 1, Study, Office, Bonus Room
Basement Fully Finished
Interior
Interior Features Breakfast Area, Built-Ins, Family Room Off Kitchen, Floor Plan - Open, Kitchen - Island, Recessed Lighting
Heating Forced Air
Cooling Central A/C
Fireplaces Number 1
Fireplace Y
Heat Source Natural Gas
Laundry Upper Floor
Exterior
Exterior Feature Deck(s)
Garage Garage - Front Entry
Garage Spaces 2.0
Amenities Available Pool - Outdoor, Tennis Courts, Tot Lots/Playground, Soccer Field, Community Center, Basketball Courts, Common Grounds, Lake
Waterfront N
Water Access N
Accessibility None
Porch Deck(s)
Attached Garage 2
Total Parking Spaces 2
Garage Y
Building
Story 3
Sewer Public Sewer
Water Public
Architectural Style Transitional
Level or Stories 3
Additional Building Above Grade, Below Grade
New Construction N
Schools
Elementary Schools Stone Mill
Middle Schools Cabin John
High Schools Thomas S. Wootton
School District Montgomery County Public Schools
Others
Pets Allowed Y
HOA Fee Include Common Area Maintenance,Management,Pool(s),Reserve Funds
Senior Community No
Tax ID 160602632322
Ownership Fee Simple
SqFt Source Assessor
Security Features Electric Alarm
Special Listing Condition Standard
Pets Description No Pet Restrictions
Read Less Info
Want to know what your home might be worth? Contact us for a FREE valuation!

Our team is ready to help you sell your home for the highest possible price ASAP

Bought with Kerry E Fortune • Washington Fine Properties, LLC

"My job is to find and attract mastery-based agents to the office, protect the culture, and make sure everyone is happy! "







