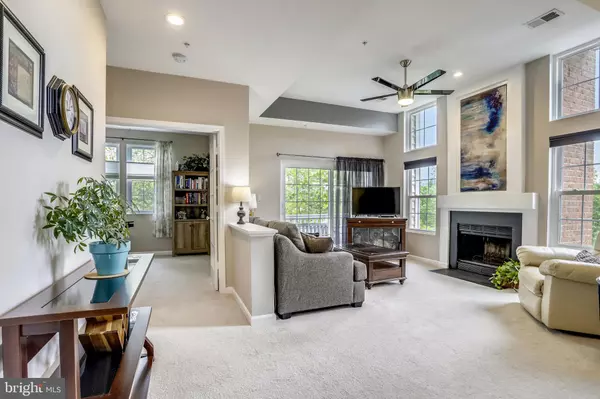$305,000
$300,000
1.7%For more information regarding the value of a property, please contact us for a free consultation.
2 Beds
1 Bath
888 SqFt
SOLD DATE : 07/30/2020
Key Details
Sold Price $305,000
Property Type Condo
Sub Type Condo/Co-op
Listing Status Sold
Purchase Type For Sale
Square Footage 888 sqft
Price per Sqft $343
Subdivision Cedar Lakes
MLS Listing ID VAFX1135070
Sold Date 07/30/20
Style Contemporary
Bedrooms 2
Full Baths 1
Condo Fees $344/mo
HOA Y/N N
Abv Grd Liv Area 888
Originating Board BRIGHT
Year Built 1992
Annual Tax Amount $2,691
Tax Year 2020
Property Description
Simply stunning remodeled 1BR/1BA + DEN (could be used as guest room) penthouse condo with almost 900 sq. ft. in secure building, located in Fair Lakes Community. This top floor light filled end unit boasts an open concept floor plan with volume ceilings including 10 ft. tray style in living room. Recent upgrades include: New Stainless Steel appliances, Granite counters, all new double hung Low-E thermal windows, 8 ft. Low-E thermal balcony sliding door, interior doors, updated light fixtures, electrical outlets and switches and sprinkler system. Spacious master bedroom with vaulted ceiling, in-unit W/D and more. Custom window treatments, plenty of closet space, spacious and private covered balcony, wood burning fireplace and reserved parking. Community amenities include fitness center, pool and tennis court just footsteps away. Close to Fair Oaks Mall, Costco, Whole Foods, restaurants. Near Rt 66/50 and Fairfax County Parkway and just minutes to downtown DC. One year Homebuyer warranty included!
Location
State VA
County Fairfax
Zoning 320
Direction Southeast
Rooms
Other Rooms Living Room, Dining Room, Primary Bedroom, Kitchen, Den, Foyer
Main Level Bedrooms 2
Interior
Interior Features Floor Plan - Open, Sprinkler System, Window Treatments, Upgraded Countertops, Ceiling Fan(s)
Hot Water Electric
Heating Heat Pump(s), Forced Air
Cooling Central A/C, Ceiling Fan(s)
Flooring Ceramic Tile, Carpet
Fireplaces Number 1
Fireplaces Type Screen
Equipment Stainless Steel Appliances, Refrigerator, Stove, Microwave, Dishwasher, Disposal, Washer, Dryer
Fireplace Y
Window Features Double Hung,Double Pane,Energy Efficient,Replacement,Transom
Appliance Stainless Steel Appliances, Refrigerator, Stove, Microwave, Dishwasher, Disposal, Washer, Dryer
Heat Source Electric
Laundry Washer In Unit, Dryer In Unit
Exterior
Garage Spaces 2.0
Parking On Site 1
Utilities Available Under Ground, Cable TV
Amenities Available Pool - Outdoor, Tennis Courts, Tot Lots/Playground, Fitness Center
Waterfront N
Water Access N
View Trees/Woods
Accessibility None
Total Parking Spaces 2
Garage N
Building
Lot Description Landscaping, Trees/Wooded
Story 1
Sewer Public Sewer
Water Public
Architectural Style Contemporary
Level or Stories 1
Additional Building Above Grade, Below Grade
Structure Type 9'+ Ceilings,Tray Ceilings,Vaulted Ceilings
New Construction N
Schools
Elementary Schools Greenbriar East
Middle Schools Katherine Johnson
High Schools Fairfax
School District Fairfax County Public Schools
Others
Pets Allowed Y
HOA Fee Include Water,Sewer,Trash,Recreation Facility,Pool(s),Health Club,Ext Bldg Maint,Snow Removal,Lawn Maintenance,Management,Reserve Funds
Senior Community No
Tax ID 0463 19 0095
Ownership Condominium
Security Features Sprinkler System - Indoor
Special Listing Condition Standard
Pets Description No Pet Restrictions
Read Less Info
Want to know what your home might be worth? Contact us for a FREE valuation!

Our team is ready to help you sell your home for the highest possible price ASAP

Bought with Brett D Selestay • Property Collective

"My job is to find and attract mastery-based agents to the office, protect the culture, and make sure everyone is happy! "







