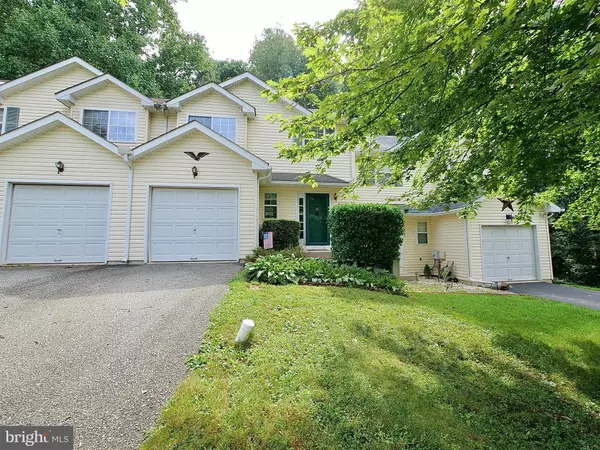$186,000
$181,000
2.8%For more information regarding the value of a property, please contact us for a free consultation.
3 Beds
2 Baths
1,448 SqFt
SOLD DATE : 10/26/2020
Key Details
Sold Price $186,000
Property Type Townhouse
Sub Type Interior Row/Townhouse
Listing Status Sold
Purchase Type For Sale
Square Footage 1,448 sqft
Price per Sqft $128
Subdivision Beacon Hill
MLS Listing ID PACT514258
Sold Date 10/26/20
Style Other
Bedrooms 3
Full Baths 1
Half Baths 1
HOA Fees $18/ann
HOA Y/N Y
Abv Grd Liv Area 1,448
Originating Board BRIGHT
Year Built 1998
Annual Tax Amount $4,267
Tax Year 2020
Lot Size 3,122 Sqft
Acres 0.07
Lot Dimensions 0.00 x 0.00
Property Description
Wonderful Beacon Hill town home perched on a quiet street in a cul-de-sac. Enter this lovely home through the spacious entry foyer that leads up to the main level filled with natural light, freshly painted with neutral color scheme, and beautiful hardwood floors. The main level boasts a spacious open concept with the living room, dining room and kitchen, all on the main floor. Sure to be the envy of every guest is the large elevated deck that is easily accessed from the living room. This home backs up to acres of woods where you can watch the deer as you sit on your quiet deck. A rare find when searching for a townhome, this unit offers truly private and preserved views from front to back, not facing any other units, just private mature trees! Completing the main level is a powder room finished with newly painted walls. The upper level is finished with 3 spacious bedrooms including an expansive owners suite, with a walk-in closet, an additional closet, a laundry closet for ultimate convenience, and a large hall bath. The lower level features a finished basement with 2 bonus rooms, could be a great man cave or childs playroom. An exceptional opportunity for homeownership awaits you in this beautiful home, with convenient location, quiet neighborhood, and more!
Location
State PA
County Chester
Area Valley Twp (10338)
Zoning C
Rooms
Other Rooms Living Room, Dining Room, Kitchen, Basement, Laundry, Bonus Room
Basement Full
Interior
Hot Water Electric
Heating Heat Pump(s)
Cooling Central A/C
Heat Source Electric
Exterior
Garage Garage - Front Entry
Garage Spaces 2.0
Amenities Available Common Grounds
Waterfront N
Water Access N
Roof Type Shingle
Accessibility Level Entry - Main
Attached Garage 2
Total Parking Spaces 2
Garage Y
Building
Story 2
Sewer Public Sewer
Water Public
Architectural Style Other
Level or Stories 2
Additional Building Above Grade, Below Grade
Structure Type Dry Wall
New Construction N
Schools
School District Coatesville Area
Others
HOA Fee Include Common Area Maintenance
Senior Community No
Tax ID 38-02G-0049
Ownership Fee Simple
SqFt Source Assessor
Acceptable Financing Cash, Conventional, FHA, USDA, VA
Listing Terms Cash, Conventional, FHA, USDA, VA
Financing Cash,Conventional,FHA,USDA,VA
Special Listing Condition Standard
Read Less Info
Want to know what your home might be worth? Contact us for a FREE valuation!

Our team is ready to help you sell your home for the highest possible price ASAP

Bought with Caleb T Knecht • Keller Williams Real Estate -Exton

"My job is to find and attract mastery-based agents to the office, protect the culture, and make sure everyone is happy! "







