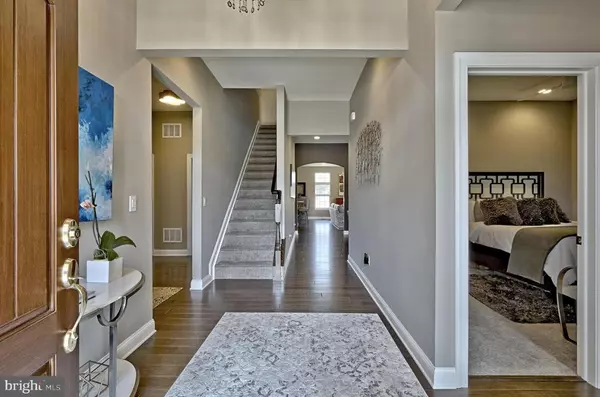$529,200
$529,900
0.1%For more information regarding the value of a property, please contact us for a free consultation.
4 Beds
3 Baths
2,871 SqFt
SOLD DATE : 01/26/2021
Key Details
Sold Price $529,200
Property Type Single Family Home
Sub Type Detached
Listing Status Sold
Purchase Type For Sale
Square Footage 2,871 sqft
Price per Sqft $184
Subdivision Montebello
MLS Listing ID NJCD406638
Sold Date 01/26/21
Style Traditional,Transitional,French
Bedrooms 4
Full Baths 3
HOA Fees $169/mo
HOA Y/N Y
Abv Grd Liv Area 2,871
Originating Board BRIGHT
Year Built 2017
Annual Tax Amount $12,019
Tax Year 2020
Lot Size 6,000 Sqft
Acres 0.14
Lot Dimensions 60.00 x 100.00
Property Description
Yes...Montebello is Sold Out, but not to worry their is still a great opportunity. YOU will fall in love with this "better than the model" dream home that includes the perfect builder upgrades and post-sale custom amenities. This Country French Vienna design home checks off all your new home desires. Besides all the high end inclusions, like 10 ft ceilings, hardwood floors, beautiful sunroom, finished second floor loft, bedroom and full bath. The owner also added a full rear home patio, professional landscaping, custom closets, exquisite finishes in lighting, bathroom fixtures, window treatments, Nest thermostats, recessed lighting and high end ceiling fans. All surfaces are granite including the gourmet kitchen with huge eat at island, GE SS appliances and custom glazed wood cabinets. The spacious living and dining rooms are separated by a magnificent 2 sided fireplace featuring a custom marble floor to ceiling finish in the living room that is a work of art. An added bonus is the premium lot with some extra space on the side and rear. The 55+ community of Montebello, features a spa -like clubhouse with its indoor and outdoor pools, work out gym, library, billiard room, and large ballroom for community or family gatherings. This is a one of a kind opportunity to buy a mint move in ready home. A must see.
Location
State NJ
County Camden
Area Berlin Twp (20406)
Zoning MONT
Direction South
Rooms
Other Rooms Dining Room, Primary Bedroom, Bedroom 2, Bedroom 3, Bedroom 4, Kitchen, Family Room, Foyer, Breakfast Room, Sun/Florida Room, Recreation Room, Bathroom 2, Bathroom 3, Primary Bathroom
Main Level Bedrooms 3
Interior
Interior Features Breakfast Area, Ceiling Fan(s), Combination Kitchen/Living, Crown Moldings, Floor Plan - Open, Kitchen - Gourmet, Kitchen - Island, Recessed Lighting, Sprinkler System, Upgraded Countertops, Walk-in Closet(s), Window Treatments, Wood Floors
Hot Water Instant Hot Water, Natural Gas
Cooling Central A/C
Fireplaces Number 1
Fireplaces Type Double Sided, Gas/Propane, Marble
Equipment Built-In Microwave, Cooktop, Dishwasher, Energy Efficient Appliances, ENERGY STAR Refrigerator, Instant Hot Water, Oven - Wall, Oven - Self Cleaning, Range Hood, Stainless Steel Appliances, Water Heater - Tankless
Fireplace Y
Window Features Energy Efficient,Double Pane
Appliance Built-In Microwave, Cooktop, Dishwasher, Energy Efficient Appliances, ENERGY STAR Refrigerator, Instant Hot Water, Oven - Wall, Oven - Self Cleaning, Range Hood, Stainless Steel Appliances, Water Heater - Tankless
Heat Source Natural Gas
Laundry Main Floor
Exterior
Exterior Feature Patio(s)
Garage Built In
Garage Spaces 4.0
Waterfront N
Water Access N
Accessibility 2+ Access Exits, 36\"+ wide Halls
Porch Patio(s)
Attached Garage 2
Total Parking Spaces 4
Garage Y
Building
Story 2
Foundation Crawl Space
Sewer Public Sewer
Water Public
Architectural Style Traditional, Transitional, French
Level or Stories 2
Additional Building Above Grade, Below Grade
New Construction N
Schools
School District Berlin Township Public Schools
Others
Pets Allowed Y
HOA Fee Include Common Area Maintenance,Pool(s),Recreation Facility
Senior Community Yes
Age Restriction 55
Tax ID 06-02501-00010
Ownership Fee Simple
SqFt Source Assessor
Acceptable Financing Cash, Conventional
Listing Terms Cash, Conventional
Financing Cash,Conventional
Special Listing Condition Standard
Pets Description Dogs OK, Cats OK
Read Less Info
Want to know what your home might be worth? Contact us for a FREE valuation!

Our team is ready to help you sell your home for the highest possible price ASAP

Bought with Maryellen B Sheehan • Tesla Realty Group LLC

"My job is to find and attract mastery-based agents to the office, protect the culture, and make sure everyone is happy! "







