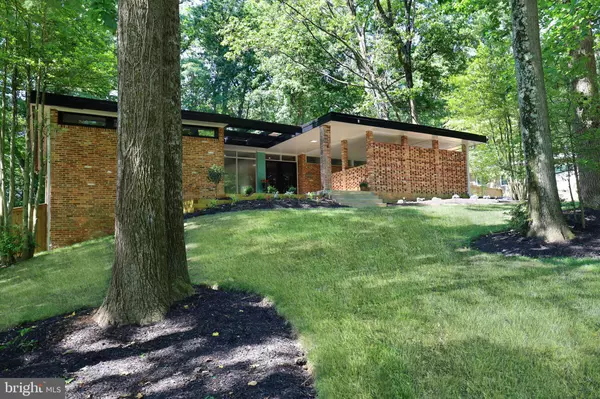$956,500
$899,000
6.4%For more information regarding the value of a property, please contact us for a free consultation.
6 Beds
3 Baths
3,088 SqFt
SOLD DATE : 07/15/2020
Key Details
Sold Price $956,500
Property Type Single Family Home
Sub Type Detached
Listing Status Sold
Purchase Type For Sale
Square Footage 3,088 sqft
Price per Sqft $309
Subdivision Mantua Hills
MLS Listing ID VAFX1130424
Sold Date 07/15/20
Style Contemporary,Ranch/Rambler
Bedrooms 6
Full Baths 3
HOA Y/N N
Abv Grd Liv Area 3,088
Originating Board BRIGHT
Year Built 1961
Annual Tax Amount $9,048
Tax Year 2020
Lot Size 0.490 Acres
Acres 0.49
Property Description
THE PHOENIX RAMBLER: A beautiful five/six bedroom home with an open floor plan bathed in natural light and well suited to relaxed living as well as formal entertaining. The expansive, light-filled living room has a large fireplace with cantilevered hearth opens to a large sun room with floor to ceiling windows overlooking a quiet garden. The ample dining room easily holds a table for 12 plus sideboards. The kitchen provides plenty of space for working, dining and relaxing beside the fireplace. The cabinet wall between the kitchen and dining room opens on both sides allowing easy access to china, silver and crystal when preparing for formal entertaining. The pantry/laundry/mudroom handles dirty feet, junk mail and Costco-sized purchases. There is plenty of room for an extra refrigerator/freezer. Four large bedrooms and two full baths, including the master, are on the main floor. The fifth and sixth bedroom and third bath are downstairs with the large family room that accesses a private patio. A large unfinished area, 25 'x 14 ', is available for your custom development. Perhaps a media room, hobby or workshop area, etc. You have access to a dry crawl space with cement flooring which is under the dining room, kitchen and laundry room. This provides excellent storage for out of season items.All three bathrooms have updated sink and vanities. All hardwood flooring and stirs have been recently refinished in natural oak. Recessed lighting have been added to foyer, living room, kitchen and upstairs hall. The entire house has been recently painted inside and outside. Kitchen appliances have been recently replaced. Stainless Steel Refrigerator (3 door) June 2020. Black hotplate with exhaust to outside, dishwasher, and Stainless Steel Double wall ovens. Electrical wiring updated throughout. New fixtures in bedrooms and bathrooms. Professional landscaping and walkways in front and rear yards.Carport/Patio 30' x 26' has recently been resurfaced with an Epoxy Aggregate which creates additional living space for large parties and casual relaxation. There is an attached storage room which will house garden materials and tools right off the carport .
Location
State VA
County Fairfax
Zoning 120
Rooms
Other Rooms Living Room, Dining Room, Bedroom 2, Bedroom 3, Bedroom 4, Bedroom 5, Kitchen, Foyer, Bedroom 1, Great Room, Storage Room, Bedroom 6, Bathroom 1, Bathroom 2
Basement Partially Finished, Windows, Walkout Level, Daylight, Full
Main Level Bedrooms 4
Interior
Interior Features Crown Moldings, Family Room Off Kitchen, Kitchen - Table Space, Tub Shower, Breakfast Area, Built-Ins, Floor Plan - Open, Formal/Separate Dining Room, Kitchen - Eat-In, Recessed Lighting, Pantry, Wood Floors
Hot Water Natural Gas
Heating Forced Air
Cooling Central A/C
Flooring Hardwood
Fireplaces Number 2
Equipment Cooktop, Cooktop - Down Draft, Dishwasher, Disposal, Dryer - Electric, Dryer - Front Loading, Exhaust Fan, Icemaker, Oven - Wall, Refrigerator, Stainless Steel Appliances, Washer, Water Heater, Oven - Double
Furnishings No
Appliance Cooktop, Cooktop - Down Draft, Dishwasher, Disposal, Dryer - Electric, Dryer - Front Loading, Exhaust Fan, Icemaker, Oven - Wall, Refrigerator, Stainless Steel Appliances, Washer, Water Heater, Oven - Double
Heat Source Natural Gas
Laundry Dryer In Unit, Main Floor, Washer In Unit
Exterior
Garage Spaces 2.0
Utilities Available Cable TV Available, DSL Available, Fiber Optics Available, Multiple Phone Lines, Sewer Available
Waterfront N
Water Access N
View Garden/Lawn
Roof Type Rubber
Street Surface Black Top
Accessibility 36\"+ wide Halls
Total Parking Spaces 2
Garage N
Building
Lot Description Cleared
Story 2
Sewer Public Sewer
Water Public
Architectural Style Contemporary, Ranch/Rambler
Level or Stories 2
Additional Building Above Grade, Below Grade
Structure Type Dry Wall
New Construction N
Schools
Elementary Schools Mantua
Middle Schools Frost
High Schools Woodson
School District Fairfax County Public Schools
Others
Senior Community No
Tax ID 58-2-9- -104A
Ownership Fee Simple
SqFt Source Assessor
Security Features Smoke Detector
Horse Property N
Special Listing Condition Standard
Read Less Info
Want to know what your home might be worth? Contact us for a FREE valuation!

Our team is ready to help you sell your home for the highest possible price ASAP

Bought with Eman Othman • Redfin Corporation

"My job is to find and attract mastery-based agents to the office, protect the culture, and make sure everyone is happy! "







