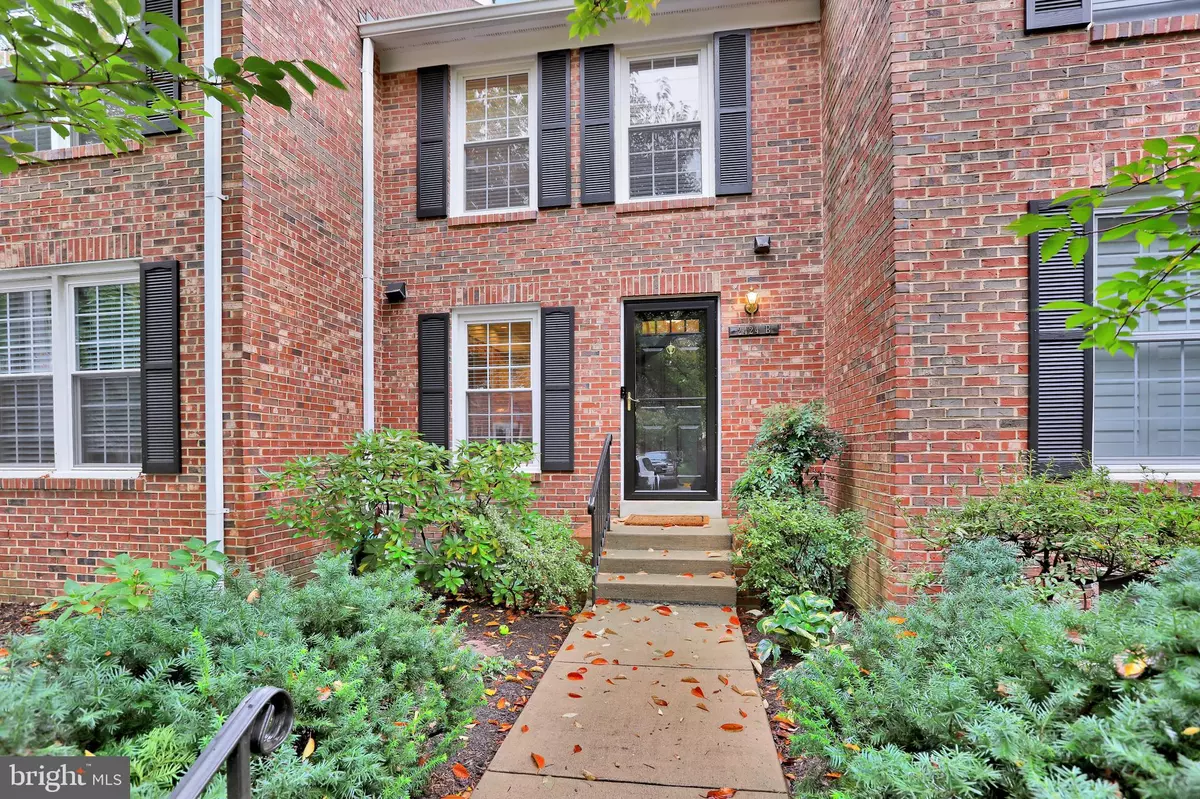$610,000
$599,000
1.8%For more information regarding the value of a property, please contact us for a free consultation.
2 Beds
3 Baths
1,632 SqFt
SOLD DATE : 12/07/2020
Key Details
Sold Price $610,000
Property Type Condo
Sub Type Condo/Co-op
Listing Status Sold
Purchase Type For Sale
Square Footage 1,632 sqft
Price per Sqft $373
Subdivision Windgate I
MLS Listing ID VAAR171466
Sold Date 12/07/20
Style Traditional
Bedrooms 2
Full Baths 2
Half Baths 1
Condo Fees $460/mo
HOA Y/N N
Abv Grd Liv Area 1,088
Originating Board BRIGHT
Year Built 1979
Annual Tax Amount $5,335
Tax Year 2020
Property Description
Beautifully renovated Avon model in Windgate I. This 3 story brick townhome features an open floor plan main level with stunning hardwood floors, and kitchen with granite counters and stainless steel appliances. Upstairs you will find a primary bedroom with three closets and a renovated en suite bathroom, as well as a second bedroom. Finished lower level with full bathroom and two flex spaces that can be used for a home office, gym, or even a private guest space. 2018 renovations include new hardwood floors and carpets, renovated bathrooms, added a bonus closet in primary bedroom, new light fixtures, painted throughout, finished basement ceiling, upgraded baseboards, and the roof was replaced by the condo association! Smart home features that convey include Eufy video doorbell, Yale smart door lock, and Nest thermostat. Enjoy the outdoors from your fenced-in private stone patio, at the Windgate community pool and tennis courts, or with quick access to Four Mile Run Trail, W&OD Trail, and many parks. Welcome home!
Location
State VA
County Arlington
Zoning RA14-26
Direction Northwest
Rooms
Basement Fully Finished, Full, Windows
Interior
Interior Features Attic, Breakfast Area, Carpet, Ceiling Fan(s), Dining Area, Crown Moldings, Floor Plan - Open, Primary Bath(s), Recessed Lighting, Wood Floors
Hot Water Electric
Heating Forced Air
Cooling Ceiling Fan(s), Central A/C
Flooring Hardwood, Carpet, Ceramic Tile
Equipment Built-In Microwave, Dishwasher, Disposal, Dryer, Exhaust Fan, Icemaker, Microwave, Oven/Range - Electric, Refrigerator, Stainless Steel Appliances, Washer, Water Heater
Furnishings No
Fireplace N
Appliance Built-In Microwave, Dishwasher, Disposal, Dryer, Exhaust Fan, Icemaker, Microwave, Oven/Range - Electric, Refrigerator, Stainless Steel Appliances, Washer, Water Heater
Heat Source Electric
Laundry Lower Floor, Washer In Unit, Dryer In Unit, Has Laundry, Basement
Exterior
Exterior Feature Patio(s)
Garage Spaces 2.0
Fence Fully, Rear, Wood, Privacy
Amenities Available Bike Trail, Common Grounds, Jog/Walk Path, Pool - Outdoor, Swimming Pool, Tennis Courts
Waterfront N
Water Access N
Accessibility Other
Porch Patio(s)
Total Parking Spaces 2
Garage N
Building
Story 3
Sewer Public Sewer
Water Public
Architectural Style Traditional
Level or Stories 3
Additional Building Above Grade, Below Grade
New Construction N
Schools
Elementary Schools Abingdon
Middle Schools Jefferson
High Schools Wakefield
School District Arlington County Public Schools
Others
HOA Fee Include Common Area Maintenance,Ext Bldg Maint,Management,Pool(s),Reserve Funds,Sewer,Snow Removal,Trash,Water
Senior Community No
Tax ID 28-002-344
Ownership Condominium
Acceptable Financing Cash, FHA, VA, Conventional
Listing Terms Cash, FHA, VA, Conventional
Financing Cash,FHA,VA,Conventional
Special Listing Condition Standard
Read Less Info
Want to know what your home might be worth? Contact us for a FREE valuation!

Our team is ready to help you sell your home for the highest possible price ASAP

Bought with Michelle Doherty • RLAH @properties

"My job is to find and attract mastery-based agents to the office, protect the culture, and make sure everyone is happy! "







