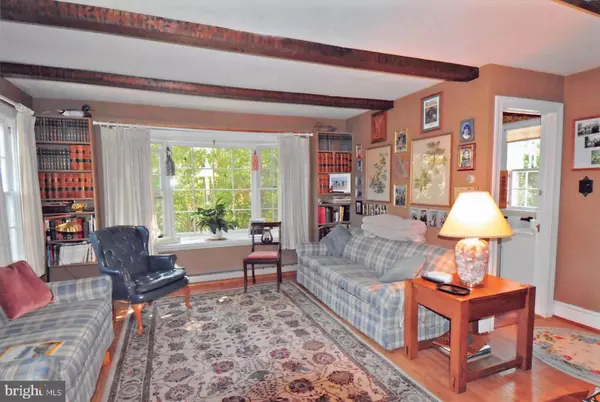$1,400,000
$1,700,000
17.6%For more information regarding the value of a property, please contact us for a free consultation.
5 Beds
3 Baths
3,400 SqFt
SOLD DATE : 01/31/2020
Key Details
Sold Price $1,400,000
Property Type Single Family Home
Sub Type Detached
Listing Status Sold
Purchase Type For Sale
Square Footage 3,400 sqft
Price per Sqft $411
Subdivision North Arlington
MLS Listing ID VAAR156148
Sold Date 01/31/20
Style Colonial
Bedrooms 5
Full Baths 3
HOA Y/N N
Abv Grd Liv Area 3,400
Originating Board BRIGHT
Year Built 1897
Annual Tax Amount $8,865
Tax Year 2019
Lot Size 0.492 Acres
Acres 0.49
Property Description
A unique home that is sited on a 21,431 square foot property (comprised of two lots) in North Arlington that offers many opportunities. The existing home (owned by only two owners) is on a 16,431 square foot lot and included in this sale is the adjacent and contiguous lot of 5,000 square feet. The home is habitable but in need of updates a perfect opportunity to remodel & expand resulting in a Signature property or to build a new home. The property is majestically sited above Glebe Road at the intersection of Williamsburg Blvd and features three finished levels of approximately 3400 finished square feet with five large bedrooms, three full bathrooms and an unfinished cellar of approximately 850 Sq Ft. A great neighborhood with a walk to schools and parks, close to Chain Bridge, I-66, shopping and retail. Sought after school district - Jamestown ES, Williamsburg MS, Yorktown HS.
Location
State VA
County Arlington
Zoning R-10
Rooms
Other Rooms Living Room, Dining Room, Primary Bedroom, Bedroom 2, Bedroom 3, Bedroom 4, Kitchen, Family Room, Foyer, Study, Laundry, Other, Recreation Room, Storage Room, Utility Room
Basement Outside Entrance, Rear Entrance
Main Level Bedrooms 1
Interior
Heating Baseboard - Electric, Radiator
Cooling None
Flooring Hardwood
Fireplaces Number 1
Fireplaces Type Brick
Fireplace Y
Heat Source Oil, Natural Gas Available, Electric
Exterior
Garage Spaces 8.0
Waterfront N
Water Access N
Accessibility None
Total Parking Spaces 8
Garage N
Building
Lot Description Level, Partly Wooded, Premium, Private
Story 3+
Foundation Slab
Sewer Public Sewer
Water Public
Architectural Style Colonial
Level or Stories 3+
Additional Building Above Grade
New Construction N
Schools
Elementary Schools Jamestown
Middle Schools Williamsburg
High Schools Yorktown
School District Arlington County Public Schools
Others
Senior Community No
Tax ID 03-017-016
Ownership Fee Simple
SqFt Source Estimated
Special Listing Condition Standard
Read Less Info
Want to know what your home might be worth? Contact us for a FREE valuation!

Our team is ready to help you sell your home for the highest possible price ASAP

Bought with John Rosenbaum • Century 21 Redwood Realty

"My job is to find and attract mastery-based agents to the office, protect the culture, and make sure everyone is happy! "







