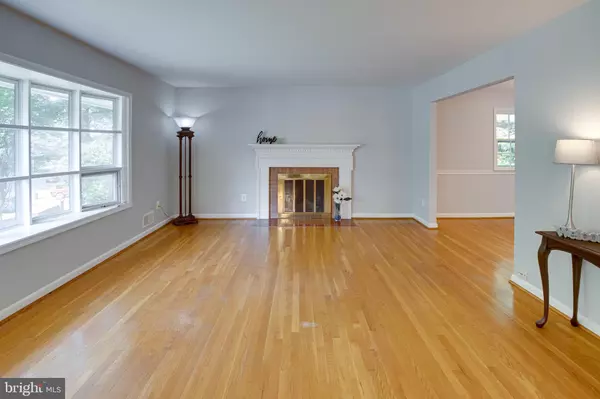$780,000
$775,000
0.6%For more information regarding the value of a property, please contact us for a free consultation.
4 Beds
3 Baths
2,373 SqFt
SOLD DATE : 10/29/2020
Key Details
Sold Price $780,000
Property Type Single Family Home
Sub Type Detached
Listing Status Sold
Purchase Type For Sale
Square Footage 2,373 sqft
Price per Sqft $328
Subdivision Mantua Hills
MLS Listing ID VAFX1159826
Sold Date 10/29/20
Style Split Foyer
Bedrooms 4
Full Baths 3
HOA Y/N N
Abv Grd Liv Area 1,538
Originating Board BRIGHT
Year Built 1963
Annual Tax Amount $8,062
Tax Year 2020
Lot Size 10,522 Sqft
Acres 0.24
Property Description
This beautifully updated home in Mantua Hills sits at the very end of Prince William Drive. Absolutely no through traffic! A lovely lot in a peaceful spot! Just painted, with lighting and bathroom updates in the last month, this home is move-in ready. It has a beautifully appointed kitchen with eat-in space, stainless appliances, a gas range, side-by-side refrigerator, and a quick step out to the expansive deck. Beautiful lighting graces the space as well. The living room has a wood burning fireplace, a large sunny window and hardwood floors as well. In the formal dining area, there new lighting and also, egress to the expansive deck. Let the party spill outside! The bedrooms in this lovely home are large! The three bedrooms upstairs have ceiling fans and the hall bath has recently been updated. The primary bath has been updated as well! Downstairs you will find another bedroom with a ceiling fan, and shelving. Is this your work from home sanctuary? Across the hall there is another large room, a bonus room/second office that has en suite access to the newly remodeled full bath. A beauty in white and soft grays, this updated bath offers a large vanity and glass tile details. In the huge recreation room there is a gas fireplace. Watch movies, play games, relax, or conduct school here. There is a basement level entrance from the garage and plenty of extra space in the laundry area or garage for storage. This is a must see! The owners have loved living here!
Location
State VA
County Fairfax
Zoning 130
Direction East
Rooms
Other Rooms Living Room, Dining Room, Primary Bedroom, Bedroom 2, Bedroom 3, Bedroom 4, Kitchen, Foyer, Laundry, Recreation Room, Bathroom 1, Bonus Room, Primary Bathroom, Full Bath
Basement Connecting Stairway, Daylight, Full, Heated, Improved, Interior Access, Outside Entrance, Side Entrance
Main Level Bedrooms 3
Interior
Interior Features Breakfast Area, Ceiling Fan(s), Chair Railings, Dining Area, Kitchen - Eat-In, Kitchen - Table Space, Recessed Lighting, Upgraded Countertops, Wood Floors
Hot Water Natural Gas
Heating Forced Air
Cooling Central A/C
Flooring Hardwood, Tile/Brick, Concrete, Ceramic Tile, Other
Fireplaces Number 2
Fireplaces Type Brick, Gas/Propane, Insert, Mantel(s), Wood
Equipment Built-In Microwave, Dishwasher, Disposal, Extra Refrigerator/Freezer, Icemaker, Oven/Range - Gas, Stainless Steel Appliances, Stove, Water Heater
Fireplace Y
Appliance Built-In Microwave, Dishwasher, Disposal, Extra Refrigerator/Freezer, Icemaker, Oven/Range - Gas, Stainless Steel Appliances, Stove, Water Heater
Heat Source Natural Gas
Laundry Hookup, Lower Floor, Basement
Exterior
Garage Garage - Front Entry, Garage Door Opener, Inside Access
Garage Spaces 5.0
Waterfront N
Water Access N
View Garden/Lawn, Trees/Woods
Roof Type Composite
Accessibility None
Attached Garage 1
Total Parking Spaces 5
Garage Y
Building
Story 2
Sewer Public Sewer
Water Public
Architectural Style Split Foyer
Level or Stories 2
Additional Building Above Grade, Below Grade
New Construction N
Schools
Elementary Schools Mantua
Middle Schools Frost
High Schools Woodson
School District Fairfax County Public Schools
Others
Senior Community No
Tax ID 0582 10 0176
Ownership Fee Simple
SqFt Source Assessor
Acceptable Financing Cash, Conventional, FHA, VA, Variable
Listing Terms Cash, Conventional, FHA, VA, Variable
Financing Cash,Conventional,FHA,VA,Variable
Special Listing Condition Standard
Read Less Info
Want to know what your home might be worth? Contact us for a FREE valuation!

Our team is ready to help you sell your home for the highest possible price ASAP

Bought with Erin Michelle Mahler • Pearson Smith Realty, LLC

"My job is to find and attract mastery-based agents to the office, protect the culture, and make sure everyone is happy! "







