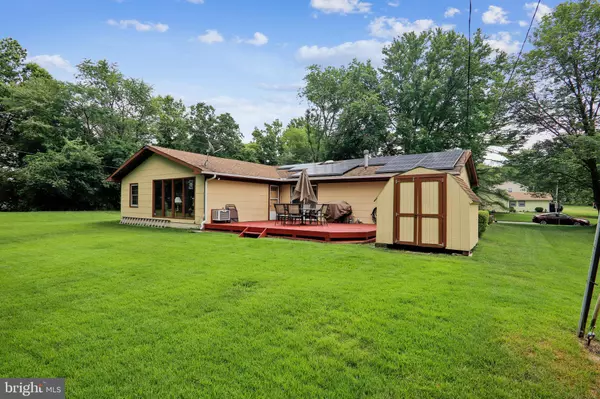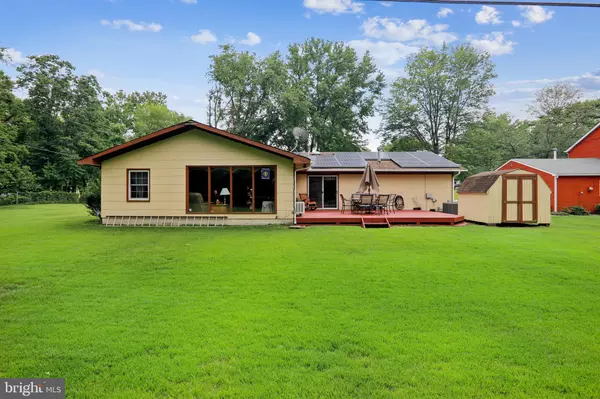$397,600
$385,000
3.3%For more information regarding the value of a property, please contact us for a free consultation.
3 Beds
2 Baths
2,069 SqFt
SOLD DATE : 08/28/2020
Key Details
Sold Price $397,600
Property Type Single Family Home
Sub Type Detached
Listing Status Sold
Purchase Type For Sale
Square Footage 2,069 sqft
Price per Sqft $192
Subdivision Meadowbrook At Belair
MLS Listing ID MDPG573496
Sold Date 08/28/20
Style Ranch/Rambler
Bedrooms 3
Full Baths 2
HOA Y/N N
Abv Grd Liv Area 2,069
Originating Board BRIGHT
Year Built 1965
Annual Tax Amount $34
Tax Year 2019
Lot Size 0.304 Acres
Acres 0.3
Property Description
Gorgeous Rancher in Meadowbrook at Belair in Bowie at the end of a dead end street. 2 car garage with plenty of cabinets and shelving for all your tools, etc. with utility room off the back of garage which features new gas hot water heater in 2014 and new gas furnace/AC unit in 2018. Updated LG washing machine with Whirlpool dryer and plenty of storage shelving. 3 bedrooms and 2 full baths, this house sparkles. All windows have been updated, brand new dishwasher, refrigerator and microwave oven all just replaced in 2020. This house sits on a larger lot than most in the neighborhood and backs to woods with no neighbor to the left. Great deck off the kitchen, portable generator conveys with outside connection and electric panel and leased solar panels that make this house one of the most efficient in the neighborhood. Large 18' by 26' family room off the back of the house with vaulted ceiling and huge windows for tons of natural light, you will not be disappointed in this property. Lovingly cared for by owners for over 40 years, this house will not last long, virtual showings only.
Location
State MD
County Prince Georges
Zoning R80
Rooms
Other Rooms Living Room, Dining Room, Primary Bedroom, Bedroom 2, Kitchen, Family Room, Bedroom 1, Laundry, Bathroom 1, Primary Bathroom
Main Level Bedrooms 3
Interior
Interior Features Carpet, Ceiling Fan(s), Combination Dining/Living, Floor Plan - Traditional, Stall Shower, Window Treatments, Wood Floors
Hot Water Natural Gas
Heating Forced Air
Cooling Heat Pump(s)
Flooring Carpet, Ceramic Tile, Hardwood, Vinyl
Fireplaces Number 1
Equipment Dishwasher, Disposal, Dryer - Electric, Oven/Range - Electric, Refrigerator, Washer, Water Heater
Appliance Dishwasher, Disposal, Dryer - Electric, Oven/Range - Electric, Refrigerator, Washer, Water Heater
Heat Source Natural Gas
Laundry Has Laundry, Main Floor
Exterior
Garage Garage - Front Entry, Oversized
Garage Spaces 2.0
Waterfront N
Water Access N
Roof Type Asphalt,Shingle
Accessibility None, No Stairs
Attached Garage 2
Total Parking Spaces 2
Garage Y
Building
Lot Description Backs to Trees, Front Yard, Landscaping, No Thru Street, Premium, Rear Yard
Story 1
Foundation Slab
Sewer Public Sewer
Water Public
Architectural Style Ranch/Rambler
Level or Stories 1
Additional Building Above Grade, Below Grade
Structure Type Dry Wall
New Construction N
Schools
School District Prince George'S County Public Schools
Others
Pets Allowed Y
Senior Community No
Tax ID 17141677871
Ownership Fee Simple
SqFt Source Assessor
Acceptable Financing Cash, Conventional, FHA, VA
Horse Property N
Listing Terms Cash, Conventional, FHA, VA
Financing Cash,Conventional,FHA,VA
Special Listing Condition Standard
Pets Description Cats OK, Dogs OK
Read Less Info
Want to know what your home might be worth? Contact us for a FREE valuation!

Our team is ready to help you sell your home for the highest possible price ASAP

Bought with Matthew P Wyble • CENTURY 21 New Millennium

"My job is to find and attract mastery-based agents to the office, protect the culture, and make sure everyone is happy! "







