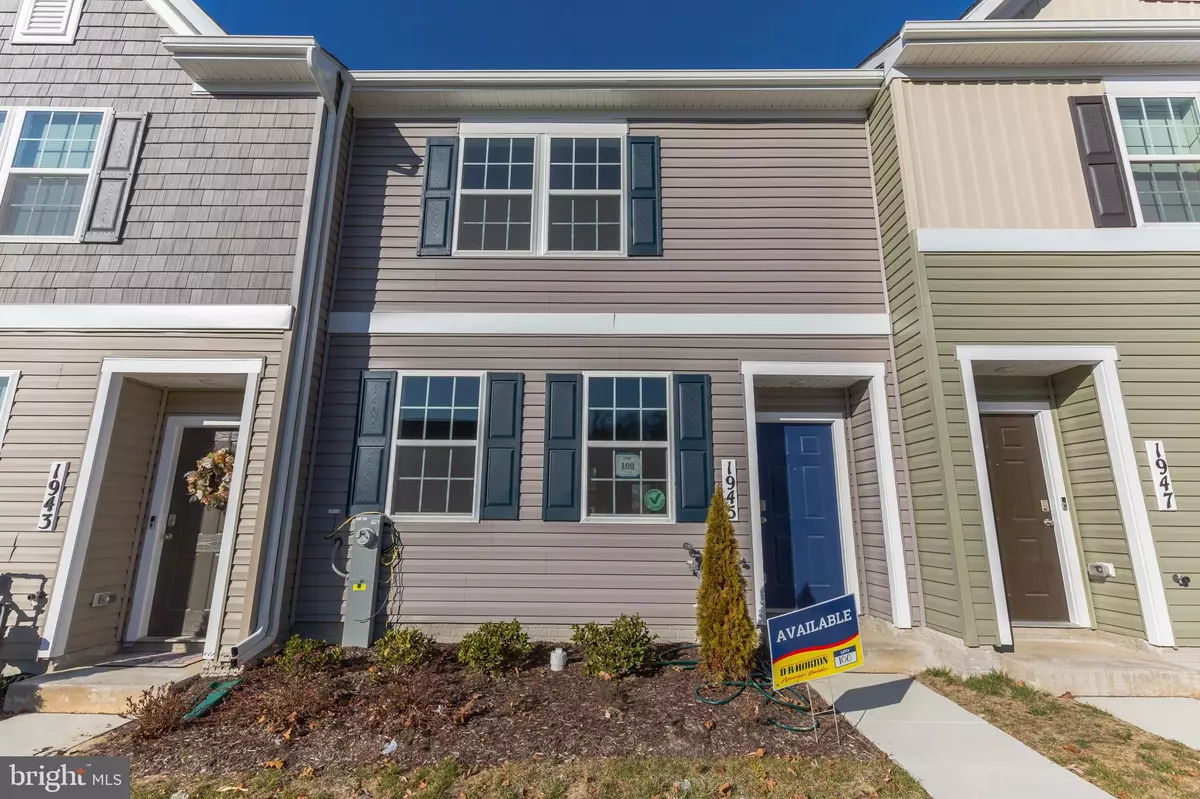$204,990
$204,990
For more information regarding the value of a property, please contact us for a free consultation.
3 Beds
3 Baths
1,346 SqFt
SOLD DATE : 04/22/2020
Key Details
Sold Price $204,990
Property Type Townhouse
Sub Type Interior Row/Townhouse
Listing Status Sold
Purchase Type For Sale
Square Footage 1,346 sqft
Price per Sqft $152
Subdivision Trimble Meadows
MLS Listing ID MDHR240892
Sold Date 04/22/20
Style Colonial
Bedrooms 3
Full Baths 2
Half Baths 1
HOA Fees $27/mo
HOA Y/N Y
Abv Grd Liv Area 1,346
Originating Board BRIGHT
Year Built 2019
Annual Tax Amount $9
Tax Year 2019
Lot Size 1,960 Sqft
Acres 0.04
Property Description
QUICK DELIVERY!!! Only a few homs remaining...now is you final chance to won a home here at Trimble Meadows...why rent when you can own! If you are looking for affordable and adorable this interior townhome is for you. Ready to move in, This 1,356 square foot home offers 3 bedrooms, 2.5 baths. You will love the open floor plan with 9 ceilings on the first floor. The kitchen is a dream! It has all stainless steel appliances, large center kitchen island, pantry, recessed lighting and powder room on the main level. You will be equally impressed with the second floor laundry hook up. A spacious rear yard your kids will love. Please stop by and see the community with all it has to offer! See model home for access.
Location
State MD
County Harford
Zoning RESIDENTIAL
Rooms
Other Rooms Dining Room, Primary Bedroom, Bedroom 2, Bedroom 3, Kitchen, Family Room, Foyer, Laundry, Bathroom 1, Primary Bathroom, Half Bath
Interior
Heating Central
Cooling Central A/C
Heat Source Natural Gas
Exterior
Parking On Site 2
Waterfront N
Water Access N
Accessibility None
Parking Type On Street
Garage N
Building
Story 2
Sewer Public Sewer
Water Public
Architectural Style Colonial
Level or Stories 2
Additional Building Above Grade
New Construction Y
Schools
Elementary Schools Magnolia
Middle Schools Magnolia
High Schools Joppatowne
School District Harford County Public Schools
Others
Pets Allowed Y
Senior Community No
Tax ID NO TAX RECORD
Ownership Fee Simple
SqFt Source Estimated
Acceptable Financing Cash, Contract, Conventional, FHA, VA
Listing Terms Cash, Contract, Conventional, FHA, VA
Financing Cash,Contract,Conventional,FHA,VA
Special Listing Condition Standard
Pets Description No Pet Restrictions
Read Less Info
Want to know what your home might be worth? Contact us for a FREE valuation!

Our team is ready to help you sell your home for the highest possible price ASAP

Bought with Donnell Spivey Sr. • EXIT Spivey Professional Realty Co.

"My job is to find and attract mastery-based agents to the office, protect the culture, and make sure everyone is happy! "







