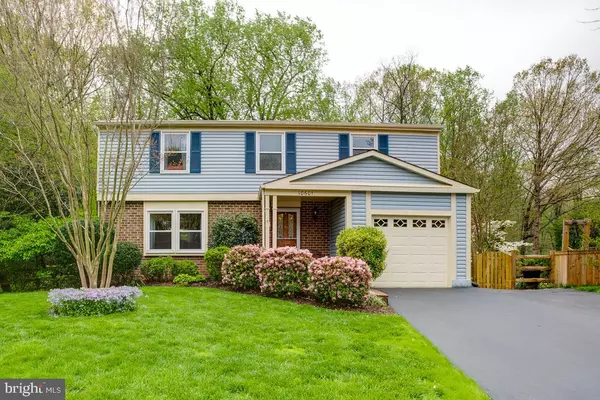$654,500
$659,000
0.7%For more information regarding the value of a property, please contact us for a free consultation.
4 Beds
3 Baths
2,278 SqFt
SOLD DATE : 06/12/2020
Key Details
Sold Price $654,500
Property Type Single Family Home
Sub Type Detached
Listing Status Sold
Purchase Type For Sale
Square Footage 2,278 sqft
Price per Sqft $287
Subdivision Fairfax Club Estates
MLS Listing ID VAFX1125006
Sold Date 06/12/20
Style Colonial
Bedrooms 4
Full Baths 2
Half Baths 1
HOA Fees $25
HOA Y/N Y
Abv Grd Liv Area 1,872
Originating Board BRIGHT
Year Built 1985
Annual Tax Amount $6,544
Tax Year 2020
Lot Size 10,058 Sqft
Acres 0.23
Property Description
Your own nature retreat! Renovated 2600 square-foot colonial with massive deck and usable yard backing up to woods and walking path. Stunning 3-level single family home with 4 bedrooms/ 2.5 bathrooms nestled on a quiet cul-de-sac in the established Fairfax Club Estates neighborhood of Fairfax and a short walk from Woodglen Lake. Private lot with massive 2-level deck overlooking a beautifully landscaped yard with flowering trees and firepit area. Picture perfect! Over $35,000 worth of upgrades past 5 years including complete renovation of master bathroom suite and NEW ROOF! Gorgeous hardwoods throughout main level. Welcoming living room leads to formal dining space then through to wonderfully updated kitchen with all stainless steel appliances, granite countertops, recessed lighting and center island with open floor plan to family room. Family room is sun drenched with cozy fireplace and bay window - fantastic views of nature! Upper level hosts 4 generous sized bedrooms and features a completely renovated master bathroom suite with dual vanities, granite countertops, mirrored cabinet, tiled shower with built in seat and an enormous walk in closet. Lower level features great space for relaxing/games/exercising with walkout access to deck. Bright laundry room with huge storage capacity and radon remediation system. Fantastic community - walk to pool, basketball, tennis courts, playground. Just minutes from Rt 123, FFX Pkwy, VRE & Metro Bus to Pentagon and more. 5 min to shopping and restaurants. Bonnie Brae Elementary and Robinson Secondary Schools. Welcome Home! Rent back needed through June 29th. Walk through this home with a 3D tour at https://my.matterport.com/show/?m=ctfXJaBgStz.
Location
State VA
County Fairfax
Zoning 303
Rooms
Other Rooms Living Room, Dining Room, Primary Bedroom, Bedroom 2, Bedroom 3, Bedroom 4, Kitchen, Family Room, Basement, Laundry, Bathroom 1, Primary Bathroom
Basement Fully Finished, Heated, Interior Access, Outside Entrance, Walkout Level, Windows, Rear Entrance
Interior
Interior Features Breakfast Area, Ceiling Fan(s), Family Room Off Kitchen, Kitchen - Island, Primary Bath(s), Recessed Lighting, Tub Shower, Upgraded Countertops, Walk-in Closet(s), Window Treatments, Wood Floors
Hot Water Electric
Heating Heat Pump(s)
Cooling Heat Pump(s), Central A/C
Fireplaces Number 1
Fireplaces Type Wood
Equipment Built-In Microwave, Dishwasher, Disposal, Dryer, Extra Refrigerator/Freezer, Refrigerator, Stainless Steel Appliances, Stove, Washer
Fireplace Y
Window Features Bay/Bow
Appliance Built-In Microwave, Dishwasher, Disposal, Dryer, Extra Refrigerator/Freezer, Refrigerator, Stainless Steel Appliances, Stove, Washer
Heat Source Electric
Laundry Basement
Exterior
Exterior Feature Deck(s)
Garage Garage - Front Entry, Garage Door Opener, Inside Access
Garage Spaces 5.0
Amenities Available Basketball Courts, Common Grounds, Jog/Walk Path, Lake, Picnic Area, Pool - Outdoor, Swimming Pool, Tennis Courts, Tot Lots/Playground
Waterfront N
Water Access N
View Trees/Woods
Accessibility None
Porch Deck(s)
Attached Garage 1
Total Parking Spaces 5
Garage Y
Building
Lot Description Backs to Trees, Cul-de-sac, Rear Yard, Trees/Wooded
Story 3+
Sewer Public Sewer
Water Public
Architectural Style Colonial
Level or Stories 3+
Additional Building Above Grade, Below Grade
New Construction N
Schools
Elementary Schools Bonnie Brae
Middle Schools Robinson Secondary School
High Schools Robinson Secondary School
School District Fairfax County Public Schools
Others
HOA Fee Include Common Area Maintenance,Pool(s),Recreation Facility
Senior Community No
Tax ID 0771 12 0114
Ownership Fee Simple
SqFt Source Estimated
Special Listing Condition Standard
Read Less Info
Want to know what your home might be worth? Contact us for a FREE valuation!

Our team is ready to help you sell your home for the highest possible price ASAP

Bought with Cathleen Arcieri Morales • Long & Foster Real Estate, Inc.

"My job is to find and attract mastery-based agents to the office, protect the culture, and make sure everyone is happy! "







