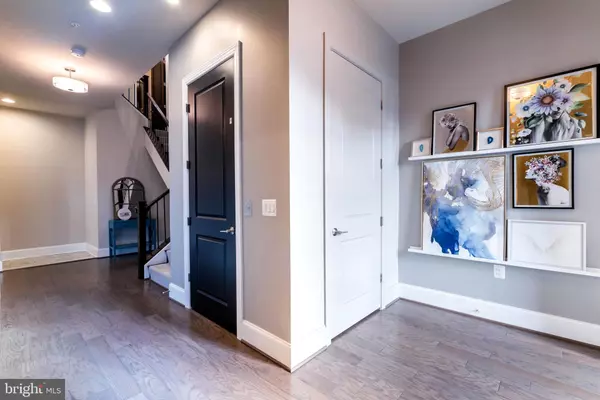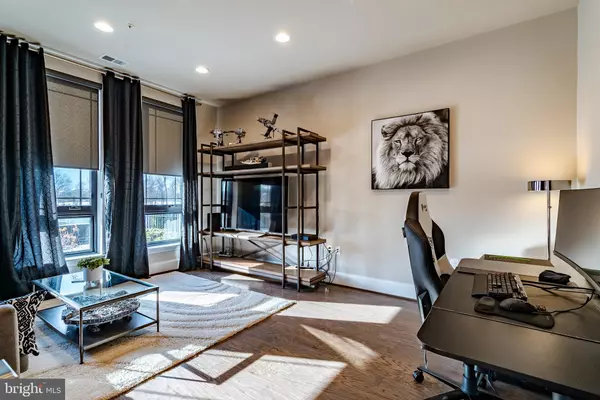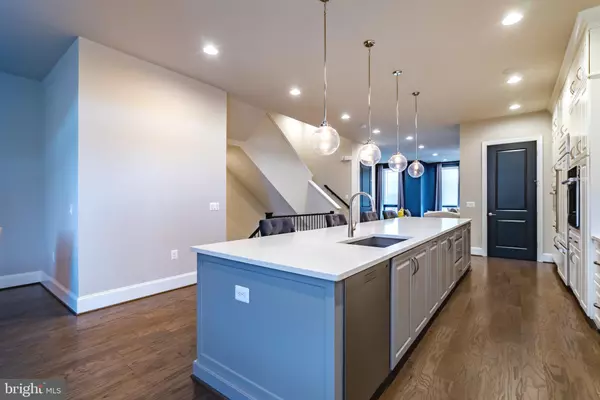$950,000
$970,000
2.1%For more information regarding the value of a property, please contact us for a free consultation.
4 Beds
5 Baths
4,242 SqFt
SOLD DATE : 05/13/2020
Key Details
Sold Price $950,000
Property Type Townhouse
Sub Type Interior Row/Townhouse
Listing Status Sold
Purchase Type For Sale
Square Footage 4,242 sqft
Price per Sqft $223
Subdivision One Loudoun
MLS Listing ID VALO407836
Sold Date 05/13/20
Style Contemporary
Bedrooms 4
Full Baths 3
Half Baths 2
HOA Fees $242/mo
HOA Y/N Y
Abv Grd Liv Area 4,242
Originating Board BRIGHT
Year Built 2017
Annual Tax Amount $9,996
Tax Year 2019
Lot Size 2,178 Sqft
Acres 0.05
Property Description
JUST REDUCED ! WELCOME HOME TO ONE LOUDOUN LIVING @ UPPER WEST . MILLER AND SMITH 1L MODEL BOASTS 4,242 OF MODERN LIVABLE LUXURY . COME EXPERIENCE THIS WONDERFUL 4 LEVEL ELEVATOR TOWNHOME WITH BUILDER DONE UPGRADES GALORE. THE ENTRANCE FLOOR HAS AN INVITING FOYER AND LOBBY SPACE, THE1ST FLOOR OFFICE CAN ALSO BE BEDROOM NUMBER 5 IF NEEDED . THE BEAUTIFUL GOURMET KITCHEN IS A CHEF'S DELIGHT WITH PLENTY OF GATHERING SPACE FOR FRIENDS AND FAMILY . THE KITCHEN IS EQUIPPED WITH STAINLESS STEEL WOLF APPLIANCES, SUB ZERO REFRIGERATOR, EXTENDED QUARTZ ISLAND AND UPGRADED SOFT CLOSE CABINETRY . THE DECK OFF THE KITCHEN AND DINING ROOM IS PERFECT FOR ANYTIME GRILLING. THE SPACIOUS MASTER SUITE HAS HUGE WALK IN CLOSETS AND A RELAXING LUXURY BATH WITH A MUST SEE SHOWER . THE 4TH LEVEL OFFERS A FULL BEDROOM , FULL BATH AND ROOFTOP TERRACE WITH GAS FIREPLACE AND OUTSIDE SPEAKERS . ITS PERFECT FOR AN AU PAIR OR EXTENDED FAMILY. INSULATED AND FULLY FINISHED GARAGE WITH EPOXY FLOOR AND EV CHARGING STATION . SHOPPING, GROCERIES, MOVIES AND RESTAURANTS ARE JUST OUTSIDE YOUR DOOR . COME MAKE THIS ONE LOUDOUN ENTERTAINERS DREAM HOME YOURS ! COMMUNITY POOL AND PARK IS JUST ACROSS THE STREET. CLOSE TO DULLES INT AIRPORT, RT 28, RT 7, DULLES TOLL RD
Location
State VA
County Loudoun
Zoning RESIDENTIAL
Rooms
Other Rooms Dining Room, Primary Bedroom, Bedroom 2, Bedroom 3, Bedroom 4, Kitchen, Family Room, Foyer, Laundry
Interior
Interior Features Kitchen - Gourmet, Family Room Off Kitchen, Kitchen - Island, Kitchen - Table Space, Dining Area, Kitchen - Eat-In, Primary Bath(s), Entry Level Bedroom, Chair Railings, Crown Moldings, Window Treatments, Recessed Lighting, Floor Plan - Open
Hot Water Natural Gas
Cooling Central A/C
Flooring Hardwood, Marble, Carpet
Fireplaces Number 2
Fireplaces Type Gas/Propane, Fireplace - Glass Doors, Screen
Equipment Exhaust Fan, Humidifier, Icemaker, Microwave, Oven - Single, Oven - Wall, Range Hood, Six Burner Stove, Refrigerator, Stove, Washer, Water Heater, Dryer, Disposal, Dishwasher
Fireplace Y
Window Features Low-E,Insulated,Double Pane,Screens
Appliance Exhaust Fan, Humidifier, Icemaker, Microwave, Oven - Single, Oven - Wall, Range Hood, Six Burner Stove, Refrigerator, Stove, Washer, Water Heater, Dryer, Disposal, Dishwasher
Heat Source Natural Gas
Exterior
Exterior Feature Balcony
Garage Garage - Rear Entry, Inside Access, Other
Garage Spaces 2.0
Utilities Available Cable TV, Multiple Phone Lines
Amenities Available Basketball Courts, Jog/Walk Path, Pool - Outdoor, Swimming Pool, Community Center, Tennis Courts, Tot Lots/Playground, Exercise Room
Waterfront N
Water Access N
Street Surface Black Top,Paved
Accessibility Elevator
Porch Balcony
Road Frontage City/County, Public
Attached Garage 2
Total Parking Spaces 2
Garage Y
Building
Lot Description Landscaping
Story 3+
Sewer Public Sewer
Water Public
Architectural Style Contemporary
Level or Stories 3+
Additional Building Above Grade
Structure Type High,9'+ Ceilings
New Construction N
Schools
Elementary Schools Steuart W. Weller
Middle Schools Belmont Ridge
High Schools Riverside
School District Loudoun County Public Schools
Others
HOA Fee Include Common Area Maintenance,Pool(s),Reserve Funds,Road Maintenance,Snow Removal,Lawn Care Front,Lawn Care Rear
Senior Community No
Tax ID 058496910000
Ownership Fee Simple
SqFt Source Assessor
Security Features Monitored,Motion Detectors,Exterior Cameras,Smoke Detector,Security System
Acceptable Financing Cash, Bank Portfolio, Conventional, FHA, Private, VA
Listing Terms Cash, Bank Portfolio, Conventional, FHA, Private, VA
Financing Cash,Bank Portfolio,Conventional,FHA,Private,VA
Special Listing Condition Standard
Read Less Info
Want to know what your home might be worth? Contact us for a FREE valuation!

Our team is ready to help you sell your home for the highest possible price ASAP

Bought with Alison M Mooney • Pearson Smith Realty, LLC

"My job is to find and attract mastery-based agents to the office, protect the culture, and make sure everyone is happy! "







