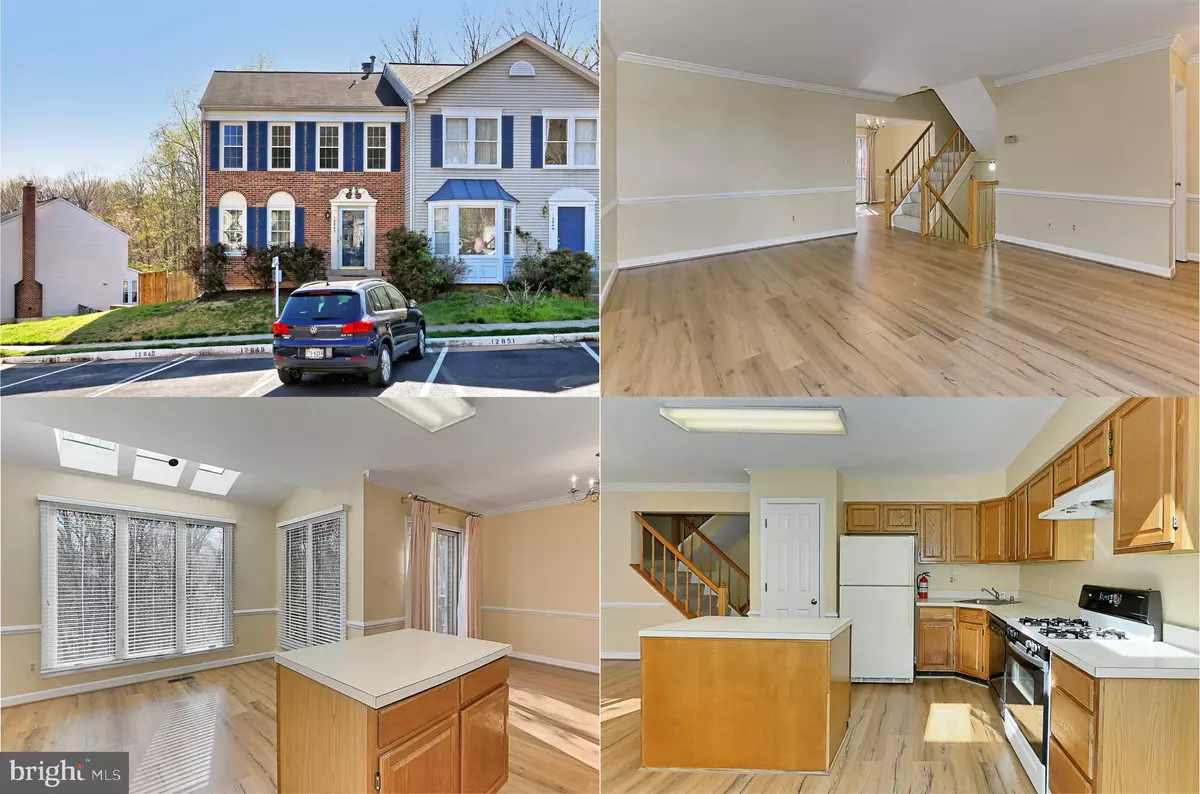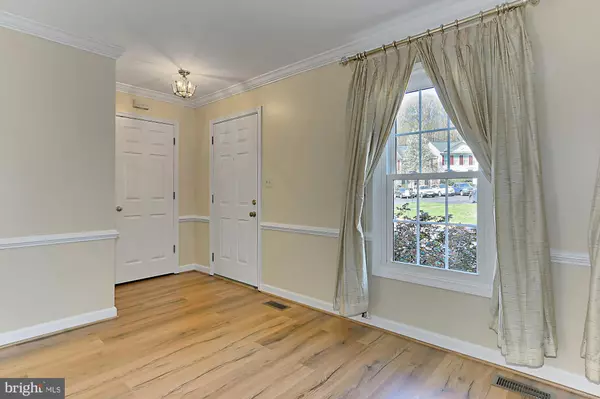$345,000
$335,000
3.0%For more information regarding the value of a property, please contact us for a free consultation.
3 Beds
4 Baths
1,985 SqFt
SOLD DATE : 05/15/2020
Key Details
Sold Price $345,000
Property Type Townhouse
Sub Type End of Row/Townhouse
Listing Status Sold
Purchase Type For Sale
Square Footage 1,985 sqft
Price per Sqft $173
Subdivision Old Bridge Estates
MLS Listing ID VAPW490660
Sold Date 05/15/20
Style Colonial
Bedrooms 3
Full Baths 3
Half Baths 1
HOA Fees $83/qua
HOA Y/N Y
Abv Grd Liv Area 1,436
Originating Board BRIGHT
Year Built 1988
Annual Tax Amount $3,859
Tax Year 2020
Lot Size 2,291 Sqft
Acres 0.05
Property Description
Nestled in the Old Bridge Estates neighborhood where pride of ownership clearly shows, this lovely end-unit townhome affords plenty of room for living with 3 bedrooms and 3.5 baths on 3 finished levels. A charming brick-front exterior, fenced-in corner lot, 2-story bump out addition, and an abundance of windows are only a few features that make this home so desirable, while loving maintenance including new hardwood style flooring on the main level, new carpet and windows, fresh paint and an updated roof, siding, HVAC and water heater create instant move-in appeal. Warm wide plank floors in the foyer welcome you home and usher you into a bright and airy living room where a flood of natural light through twin windows illuminates decorative moldings and a soft designer paint. The dining room offers plenty of space for both formal and casual occasions, as a candelabra-style chandelier adds an extra degree of style and a sliding glass door opens to a deck overlooking a paver patio, and fenced-in yard seamlessly blending indoor and outdoor entertaining or simple relaxation. Back inside, the eat-in kitchen stirs the senses with extensive cabinetry, a center island, gas range, and adjoining morning room with walls of windows and skylights creating the perfect spot for daily dining. A powder room with wood vanity complements the main level. Upstairs, the spacious owner's suite features a soaring vaulted ceiling, pristine plush carpet, walk-in closet, and a private bath with spa-toned tile flooring and tub/shower surround. Down the hall, two additional bright and cheerful bedrooms each with neutral paint and generous closet space share the similarly fashioned hall bath. Fine craftsmanship continues downstairs in the walkout lower level recreation room highlighted by a wood-burning fireplace, additional full bath, and a laundry/utility room with loads of storage space making this home a perfect! All this can be found in a peaceful community with close proximity to I-95, Express Lanes, the Prince William Parkway, Virginia Railway Express, Route 1, and other major routes. Nearby Potomac Mills Mall offers a variety of shopping, dining, and entertainment experiences and Merchant Plaza puts all the daily necessities right at your fingertips. Outdoor enthusiasts will love the local parks including Fountainhead Regional Park offering pristine acres of woods, streams, fragile ecosystems, and miles of waterways for boating, fishing, and leisure activities. If you're looking for enduring quality brimming with charm in a spectacular location, you've found it. Video and Photos: https://tours.dscreativegrouptours.com/1571021
Location
State VA
County Prince William
Zoning R6
Rooms
Other Rooms Living Room, Dining Room, Primary Bedroom, Bedroom 2, Bedroom 3, Kitchen, Family Room, Foyer, Laundry, Primary Bathroom, Full Bath, Half Bath
Basement Fully Finished, Connecting Stairway, Outside Entrance, Rear Entrance, Walkout Level
Interior
Interior Features Breakfast Area, Carpet, Chair Railings, Crown Moldings, Dining Area, Kitchen - Eat-In, Kitchen - Island, Kitchen - Table Space, Primary Bath(s), Pantry, Skylight(s), Stall Shower, Tub Shower, Walk-in Closet(s), Window Treatments, Wood Floors
Hot Water Natural Gas
Heating Forced Air
Cooling Central A/C
Flooring Carpet, Laminated
Fireplaces Number 1
Fireplaces Type Wood, Corner
Equipment Dishwasher, Disposal, Built-In Microwave, Exhaust Fan, Oven/Range - Gas, Refrigerator, Icemaker, Humidifier, Washer, Dryer
Fireplace Y
Window Features Skylights
Appliance Dishwasher, Disposal, Built-In Microwave, Exhaust Fan, Oven/Range - Gas, Refrigerator, Icemaker, Humidifier, Washer, Dryer
Heat Source Natural Gas
Laundry Lower Floor
Exterior
Exterior Feature Deck(s), Patio(s)
Parking On Site 2
Fence Rear, Wood, Privacy
Amenities Available Basketball Courts, Common Grounds, Pool - Outdoor, Tot Lots/Playground
Waterfront N
Water Access N
View Garden/Lawn, Trees/Woods
Accessibility None
Porch Deck(s), Patio(s)
Garage N
Building
Lot Description Backs to Trees, Backs - Open Common Area, Landscaping, Level, Premium
Story 3+
Sewer Public Sewer
Water Public
Architectural Style Colonial
Level or Stories 3+
Additional Building Above Grade, Below Grade
Structure Type 9'+ Ceilings,Vaulted Ceilings
New Construction N
Schools
Elementary Schools Springwoods
Middle Schools Woodbridge
High Schools Gar-Field
School District Prince William County Public Schools
Others
HOA Fee Include Common Area Maintenance,Management,Pool(s),Road Maintenance,Snow Removal,Trash
Senior Community No
Tax ID 8193-90-3133
Ownership Fee Simple
SqFt Source Estimated
Special Listing Condition Standard
Read Less Info
Want to know what your home might be worth? Contact us for a FREE valuation!

Our team is ready to help you sell your home for the highest possible price ASAP

Bought with JOSE ANTONIO ETEROVIC • NBI Realty, LLC

"My job is to find and attract mastery-based agents to the office, protect the culture, and make sure everyone is happy! "







