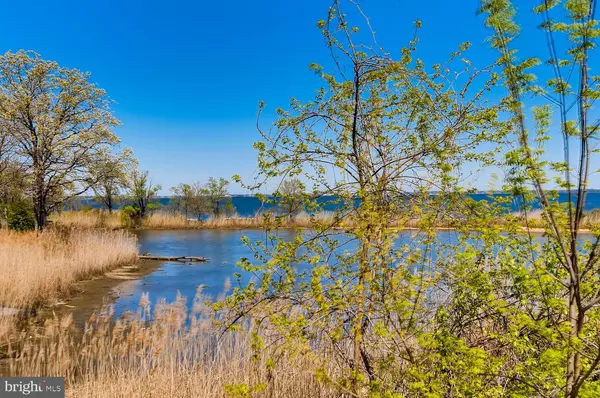$285,000
$289,900
1.7%For more information regarding the value of a property, please contact us for a free consultation.
3 Beds
2 Baths
1,532 SqFt
SOLD DATE : 07/15/2020
Key Details
Sold Price $285,000
Property Type Single Family Home
Sub Type Twin/Semi-Detached
Listing Status Sold
Purchase Type For Sale
Square Footage 1,532 sqft
Price per Sqft $186
Subdivision Lake Riviera
MLS Listing ID MDAA428662
Sold Date 07/15/20
Style Split Foyer
Bedrooms 3
Full Baths 2
HOA Y/N N
Abv Grd Liv Area 1,532
Originating Board BRIGHT
Year Built 1978
Annual Tax Amount $3,204
Tax Year 2020
Lot Size 7,403 Sqft
Acres 0.17
Property Description
Waterfront... Waterfront... Waterfront!!! Tranquil Settings & Spectacular Views of Patapsco River. Save Thousands $$$$ with No HOA Fee, No Condo Fee, No Front Foot Fee! This Beautiful Home is Privately located at the end of a cul-de-sac. Recent Updates Include: White Kitchen Cabinets Stainless Steel Appliances Upgrade Laminate Flooring Front Load Washer & Dryer Upgrade Lighting Nest Finished Lower Level complete with Large Bedroom, Luxurious Bath with Whirlpool Tub & Ceramic Enclosure & Rec Room Private Deck off Dining Room & Private Patio off Rec Room. Walkout Basement is filled with Natural Light. Huge Storage Room with Space for another Bedroom/Office. Floorplan is ideal for an In-law Suite in the Lower Level. Convenient 2-Car Parking Pad. Water Privileged Community with Boat Ramp (small fee). Thank you for Viewing!
Location
State MD
County Anne Arundel
Zoning R5
Rooms
Basement Connecting Stairway, Improved, Daylight, Full, Rear Entrance, Space For Rooms, Windows, Workshop, Heated
Main Level Bedrooms 2
Interior
Interior Features Combination Dining/Living, Dining Area, Kitchen - Galley, Pantry, Tub Shower, Window Treatments, Built-Ins, WhirlPool/HotTub
Hot Water Electric
Heating Heat Pump(s)
Cooling Heat Pump(s), Central A/C, Ceiling Fan(s)
Equipment Built-In Microwave, Dishwasher, Oven/Range - Electric, Refrigerator, Washer - Front Loading, Dryer - Front Loading, Stainless Steel Appliances
Furnishings No
Fireplace N
Window Features Sliding,Double Pane
Appliance Built-In Microwave, Dishwasher, Oven/Range - Electric, Refrigerator, Washer - Front Loading, Dryer - Front Loading, Stainless Steel Appliances
Heat Source Electric
Exterior
Exterior Feature Deck(s), Patio(s)
Garage Spaces 2.0
Waterfront Y
Water Access Y
View Water, River, Scenic Vista
Roof Type Shingle
Accessibility None
Porch Deck(s), Patio(s)
Total Parking Spaces 2
Garage N
Building
Story 2
Sewer Public Sewer
Water Public
Architectural Style Split Foyer
Level or Stories 2
Additional Building Above Grade
New Construction N
Schools
School District Anne Arundel County Public Schools
Others
Senior Community No
Tax ID 020346690002976
Ownership Fee Simple
SqFt Source Assessor
Acceptable Financing Cash, FHA, Conventional, VA
Horse Property N
Listing Terms Cash, FHA, Conventional, VA
Financing Cash,FHA,Conventional,VA
Special Listing Condition Standard
Read Less Info
Want to know what your home might be worth? Contact us for a FREE valuation!

Our team is ready to help you sell your home for the highest possible price ASAP

Bought with Laura Lopez • RE/Max Experience

"My job is to find and attract mastery-based agents to the office, protect the culture, and make sure everyone is happy! "







