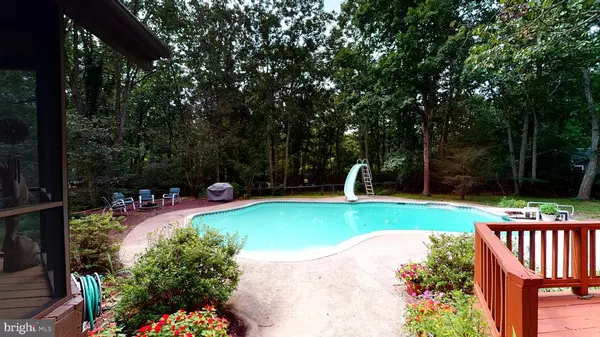$415,000
$435,000
4.6%For more information regarding the value of a property, please contact us for a free consultation.
4 Beds
3 Baths
2,540 SqFt
SOLD DATE : 12/17/2020
Key Details
Sold Price $415,000
Property Type Single Family Home
Sub Type Detached
Listing Status Sold
Purchase Type For Sale
Square Footage 2,540 sqft
Price per Sqft $163
Subdivision Jackson Woods
MLS Listing ID NJBL380152
Sold Date 12/17/20
Style Traditional
Bedrooms 4
Full Baths 2
Half Baths 1
HOA Y/N N
Abv Grd Liv Area 2,540
Originating Board BRIGHT
Year Built 1979
Annual Tax Amount $9,960
Tax Year 2020
Lot Size 0.870 Acres
Acres 0.87
Lot Dimensions 0.00 x 0.00
Property Description
Beautiful 4 bedroom home with a pool! Wooded lot makes this home truly feel like a private getaway. Tudor Style with attached 2 car garage and freshly paved large asphalt driveway. Great newly stained deck in the back to relax and sit by the pool. Fire pit area to enjoy your chilly evenings. Very large screened in porch with exposed beams! Let's go inside...Grand double front door takes you into the generous size foyer. Living room and dining room to your right and center hall takes you straight back to the open floor plan kitchen/family room. Step down to your family room and enjoy your full brick wall fireplace and wood burning stove. Sliders access to your screened in porch. Laundry room on main floor and garage door entry all conveniently located right off the family room. 4 Bedrooms are a very generous size and you will fall in love with your master walk in closet with vanity area with sink separate from large master bath! HVAC is two years young and water heater is one year old! Come quickly and bring the kids the pool is still open with a diving board and slide to enjoy!
Location
State NJ
County Burlington
Area Medford Twp (20320)
Zoning RESIDENTIAL
Rooms
Other Rooms Living Room, Dining Room, Bedroom 2, Bedroom 3, Bedroom 4, Kitchen, Family Room, Foyer, Bedroom 1, Laundry, Bathroom 1, Bathroom 2
Basement Full, Windows, Partially Finished
Interior
Interior Features Attic, Ceiling Fan(s), Exposed Beams, Floor Plan - Open, Kitchen - Eat-In, Pantry, Walk-in Closet(s), Window Treatments, Wood Floors, Wood Stove
Hot Water Electric
Cooling Central A/C, Ceiling Fan(s)
Flooring Hardwood, Tile/Brick
Fireplaces Number 1
Fireplaces Type Brick, Wood, Insert, Mantel(s)
Equipment Built-In Microwave, Dishwasher, Dryer - Gas, Microwave, Oven - Self Cleaning, Oven/Range - Gas, Washer, Water Heater
Furnishings No
Fireplace Y
Window Features Bay/Bow,Sliding
Appliance Built-In Microwave, Dishwasher, Dryer - Gas, Microwave, Oven - Self Cleaning, Oven/Range - Gas, Washer, Water Heater
Heat Source Natural Gas
Exterior
Garage Garage - Side Entry, Garage Door Opener
Garage Spaces 6.0
Fence Fully, Wood
Pool In Ground, Fenced
Utilities Available Cable TV, Natural Gas Available
Waterfront N
Water Access N
Roof Type Pitched,Shingle
Accessibility 2+ Access Exits
Attached Garage 2
Total Parking Spaces 6
Garage Y
Building
Story 2
Sewer On Site Septic
Water Public
Architectural Style Traditional
Level or Stories 2
Additional Building Above Grade, Below Grade
Structure Type Beamed Ceilings
New Construction N
Schools
Middle Schools Medford Township Memorial
High Schools Shawnee H.S.
School District Medford Township Public Schools
Others
Pets Allowed Y
Senior Community No
Tax ID 20-06405 04-00002
Ownership Fee Simple
SqFt Source Assessor
Acceptable Financing Conventional, FHA, VA, Cash
Listing Terms Conventional, FHA, VA, Cash
Financing Conventional,FHA,VA,Cash
Special Listing Condition Standard
Pets Description No Pet Restrictions
Read Less Info
Want to know what your home might be worth? Contact us for a FREE valuation!

Our team is ready to help you sell your home for the highest possible price ASAP

Bought with Robert Greenblatt • Keller Williams Realty - Cherry Hill

"My job is to find and attract mastery-based agents to the office, protect the culture, and make sure everyone is happy! "







