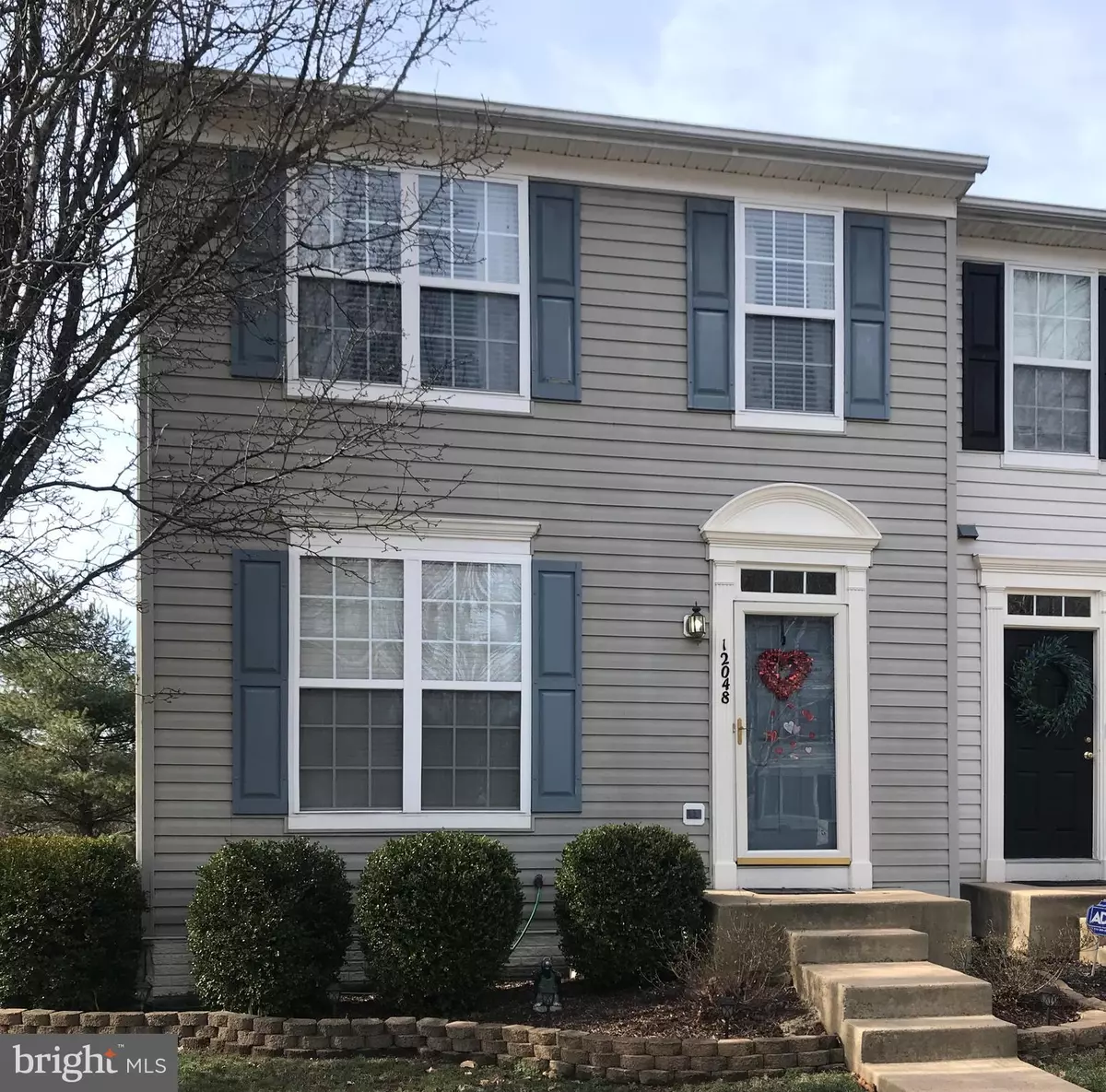$365,000
$350,000
4.3%For more information regarding the value of a property, please contact us for a free consultation.
3 Beds
4 Baths
2,012 SqFt
SOLD DATE : 05/01/2020
Key Details
Sold Price $365,000
Property Type Townhouse
Sub Type End of Row/Townhouse
Listing Status Sold
Purchase Type For Sale
Square Footage 2,012 sqft
Price per Sqft $181
Subdivision Villages At Saybrooke
MLS Listing ID VAPW487772
Sold Date 05/01/20
Style Colonial
Bedrooms 3
Full Baths 3
Half Baths 1
HOA Fees $102/qua
HOA Y/N Y
Abv Grd Liv Area 1,400
Originating Board BRIGHT
Year Built 2000
Annual Tax Amount $4,119
Tax Year 2020
Lot Size 2,479 Sqft
Acres 0.06
Property Description
Renovated top to bottom, you are going to love this light filled home! Beautiful laminate flooring in high traffic areas from front door towards kitchen. Kitchen has been updated with white cabinets, granite counter tops, tiled flooring- appliances are just 2 years old. Bath rooms have been updated with lovely tile. The Master Suite has vaulted ceilings, walk in closet, and spa bath. New carpet on stairs, upper level, and basement. New hot water heater, washer and dryer are about 5 years old.Large deck off kitchen + brick patio under deck as you walk out of basement to your fully fenced yard. Hope has a view of trees and retention pond. Additional photos will be uploaded when painted and carpet installation have been completed. The basement has been fully finished with rec room, built in shelving in recreation room and laundry area for extra storage. For commuters, you are just 2.8 miles from the Broad Run Virginia Railway Express station- I66 and Prince William Parkway are within easy reach-Explore the new shops, movie theater, restaurants and splash pad in Gainesville or check out the Manassas Historic district within minutes of your new home.
Location
State VA
County Prince William
Zoning RPC
Rooms
Other Rooms Living Room, Primary Bedroom, Kitchen, Foyer, Laundry, Office, Recreation Room, Bathroom 2, Bathroom 3
Basement Full, Daylight, Full, Fully Finished, Shelving, Walkout Level
Interior
Interior Features Built-Ins, Carpet, Ceiling Fan(s), Floor Plan - Open, Kitchen - Gourmet, Primary Bath(s), Kitchen - Table Space, Window Treatments
Hot Water Natural Gas
Heating Forced Air
Cooling Central A/C, Ceiling Fan(s)
Flooring Carpet, Ceramic Tile, Laminated
Equipment Built-In Microwave, Dryer, Icemaker, Microwave, Oven/Range - Gas, Washer, Water Heater
Fireplace N
Appliance Built-In Microwave, Dryer, Icemaker, Microwave, Oven/Range - Gas, Washer, Water Heater
Heat Source Natural Gas
Laundry Basement
Exterior
Parking On Site 2
Fence Fully, Rear, Privacy, Wood
Utilities Available Cable TV Available
Waterfront N
Water Access N
View Trees/Woods
Accessibility None
Garage N
Building
Story 3+
Sewer Public Sewer
Water Public
Architectural Style Colonial
Level or Stories 3+
Additional Building Above Grade, Below Grade
New Construction N
Schools
Elementary Schools Cedar Point
Middle Schools Marsteller
High Schools Patriot
School District Prince William County Public Schools
Others
Pets Allowed Y
Senior Community No
Tax ID 7595-25-2591
Ownership Fee Simple
SqFt Source Assessor
Acceptable Financing Cash, FHA, FHVA, VA, VHDA, Other
Listing Terms Cash, FHA, FHVA, VA, VHDA, Other
Financing Cash,FHA,FHVA,VA,VHDA,Other
Special Listing Condition Standard
Pets Description Cats OK, Dogs OK
Read Less Info
Want to know what your home might be worth? Contact us for a FREE valuation!

Our team is ready to help you sell your home for the highest possible price ASAP

Bought with Arlene M Borg • Realty ONE Group Capital

"My job is to find and attract mastery-based agents to the office, protect the culture, and make sure everyone is happy! "







